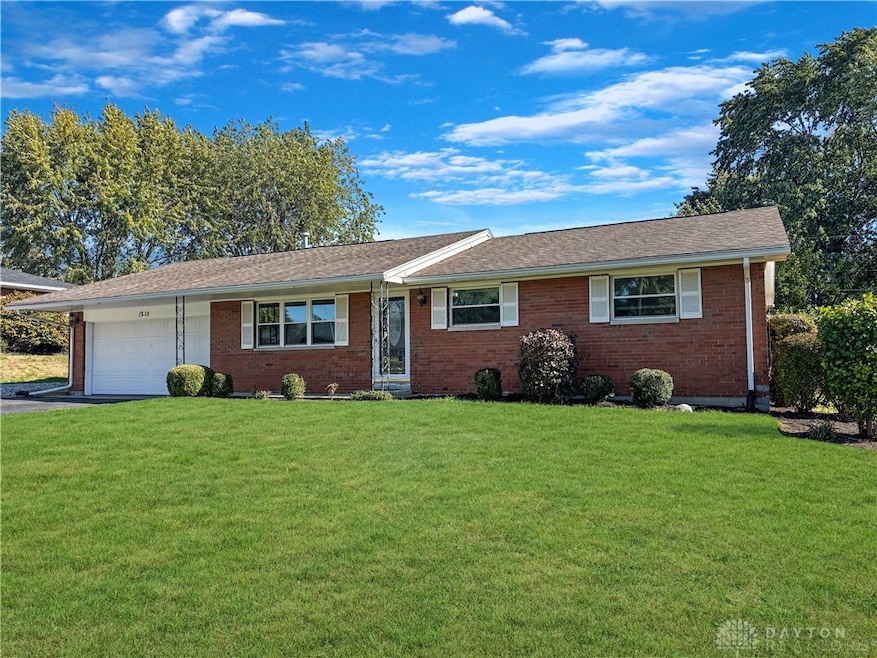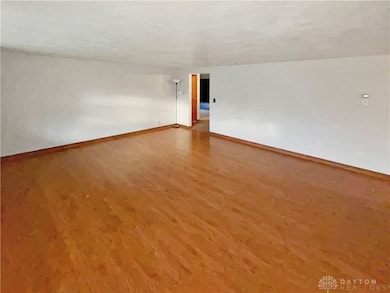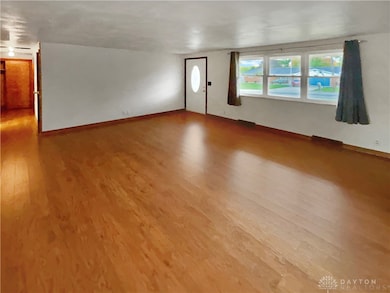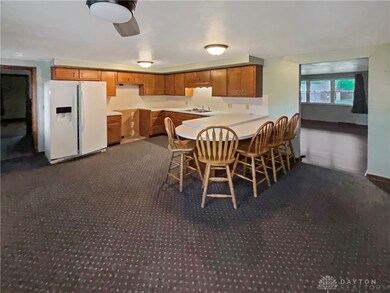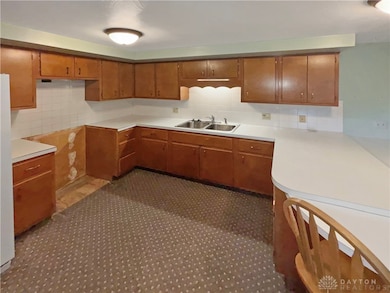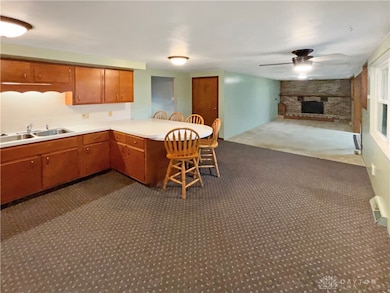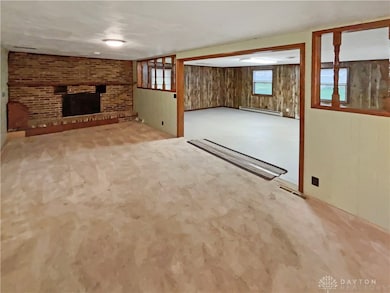1215 Parkway Dr Greenville, OH 45331
Estimated payment $1,207/month
Highlights
- Very Popular Property
- No HOA
- 2 Car Attached Garage
- Combination Kitchen and Living
- Porch
- Double Pane Windows
About This Home
This well-built, single-story brick ranch? with 1704 sq ft of living space has been lovingly maintained by the same family since it was built in 1964. Offering approximately 1,700 sq. ft. of comfortable living space, this home features beautiful wood floors and multiple spacious rooms throughout.
Step inside to a large and inviting living room, perfect for family gatherings. The adjoining eat-in kitchen provides an abundance of cabinetry and countertop space, making it ideal for everyday cooking and entertaining. Just off the kitchen is a cozy family room with a wood-burning fireplace insert — a great spot to relax during cooler months. A large rec room offers even more living space and opens directly to the backyard, perfect for indoor-outdoor entertaining. Down the hall, you’ll find three bedrooms with nice-sized closets and a full bath, while the primary bedroom also includes a convenient half bath.
Outside, enjoy a large concrete patio overlooking the backyard and a shed for additional storage. The property also features a blacktopped driveway with extra gravel parking area.
This classic home offers the perfect combination of charm, comfort, and space — ready for its next family to make it their own!
Listing Agent
BHHS Professional Realty Brokerage Phone: (937) 547-0064 License #2001019614 Listed on: 10/22/2025

Co-Listing Agent
BHHS Professional Realty Brokerage Phone: (937) 547-0064 License #2025001074
Home Details
Home Type
- Single Family
Est. Annual Taxes
- $1,842
Year Built
- 1964
Lot Details
- 0.3 Acre Lot
- Lot Dimensions are 94x137
Parking
- 2 Car Attached Garage
- Parking Storage or Cabinetry
- Heated Garage
- Garage Door Opener
Home Design
- Brick Exterior Construction
- Slab Foundation
Interior Spaces
- 1,704 Sq Ft Home
- 1-Story Property
- Ceiling Fan
- Wood Burning Fireplace
- Double Pane Windows
- Vinyl Clad Windows
- Double Hung Windows
- Combination Kitchen and Living
- Crawl Space
- Fire and Smoke Detector
Bedrooms and Bathrooms
- 3 Bedrooms
- Bathroom on Main Level
Outdoor Features
- Patio
- Porch
Utilities
- Forced Air Heating and Cooling System
- Heating System Uses Natural Gas
- 220 Volts in Garage
- High Speed Internet
- Cable TV Available
Community Details
- No Home Owners Association
- Fourth Green Acres Add Subdivision
Listing and Financial Details
- Assessor Parcel Number F27221226040113900
Map
Home Values in the Area
Average Home Value in this Area
Tax History
| Year | Tax Paid | Tax Assessment Tax Assessment Total Assessment is a certain percentage of the fair market value that is determined by local assessors to be the total taxable value of land and additions on the property. | Land | Improvement |
|---|---|---|---|---|
| 2024 | $1,842 | $50,700 | $10,310 | $40,390 |
| 2023 | $1,839 | $50,700 | $10,310 | $40,390 |
| 2022 | $1,304 | $42,270 | $8,590 | $33,680 |
| 2021 | $1,310 | $42,270 | $8,590 | $33,680 |
| 2020 | $1,312 | $42,270 | $8,590 | $33,680 |
| 2019 | $1,103 | $36,660 | $8,590 | $28,070 |
| 2018 | $1,109 | $36,660 | $8,590 | $28,070 |
| 2017 | $1,058 | $36,660 | $8,590 | $28,070 |
| 2016 | $1,060 | $34,990 | $8,630 | $26,360 |
| 2015 | $1,060 | $34,990 | $8,630 | $26,360 |
| 2014 | $1,061 | $34,990 | $8,630 | $26,360 |
| 2013 | $1,019 | $33,730 | $8,630 | $25,100 |
Property History
| Date | Event | Price | List to Sale | Price per Sq Ft |
|---|---|---|---|---|
| 11/12/2025 11/12/25 | Price Changed | $199,400 | -5.0% | $117 / Sq Ft |
| 10/22/2025 10/22/25 | For Sale | $210,000 | -- | $123 / Sq Ft |
Source: Dayton REALTORS®
MLS Number: 946288
APN: F27-2-212-26-04-01-13900
- 1266 Hillside Dr
- 1321 Sugar Maple Dr
- 760 Birchwood Dr
- 1278 Highland Dr
- 1376 Sugar Maple Dr
- 0 Wagner Ave Unit 1033333
- 0 Wagner Ave Unit 916177
- 1393 Hillside Dr
- 699 Bur Oak Dr
- 104 Oxford Dr
- 105 Ashford Cir
- 603 N Broadway St
- 220 Westbury Dr
- 903 E Main St
- 502 N Broadway St
- 808 E Main St
- 101 Westbury Dr
- 117 Palm Dr
- 624 E 3rd St
- 403 S High St
- 125 W Chestnut St
- 309 S High St
- 142 N Main St
- 2200 Deerfield Crossing Unit 2222
- 315 W Will St
- 7772 Huwer Rd
- 11 N Miami St Unit 1
- 5711 Reier Rd
- 90 Maryville Ln
- 1321 Fairfax Ave
- 1002 Park Ave
- 207 W Walnut St
- 316 N College St
- 17 Lawndale Ct
- 428 Wood St
- 75 Woods Dr
- 2411 New Castle Dr
- 2401 Highland Ct
- 187 Westhaven Dr
