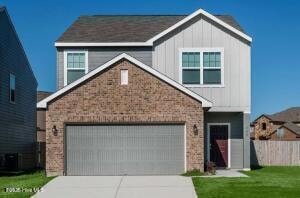
1215 Pond Overlook Dr Momeyer, NC 27856
Estimated payment $2,008/month
Highlights
- Walk-In Closet
- Ceiling height of 9 feet or more
- Combination Dining and Living Room
- Patio
- Forced Air Heating and Cooling System
- Trails
About This Home
Welcome to the Cardinal Woods community and the impressive Magellan floor plan! This spacious 4-bedroom, 3-bathroom home offers an open-concept layout perfect for modern living. The kitchen is a chef's dream, featuring granite countertops, stainless steel appliances, and a large walk-in pantry. A guest bedroom and full bath on the main level provide the ideal space for visitors or multigenerational living.Upstairs, you'll find a versatile loft--perfect for a home office, media room, or play area--along with three additional bedrooms, including a spacious primary suite. Additional highlights include a 2-car garage, included washer and dryer, and plenty of storage throughout.Don't miss your opportunity to own this beautifully designed home in Cardinal Woods. Schedule your showing today!
Home Details
Home Type
- Single Family
Year Built
- Built in 2025
Lot Details
- 8,712 Sq Ft Lot
- Lot Dimensions are 30x20
HOA Fees
- $42 Monthly HOA Fees
Home Design
- Slab Foundation
- Wood Frame Construction
- Shingle Roof
- Vinyl Siding
- Stick Built Home
Interior Spaces
- 2,260 Sq Ft Home
- 2-Story Property
- Ceiling height of 9 feet or more
- Combination Dining and Living Room
Bedrooms and Bathrooms
- 4 Bedrooms
- Walk-In Closet
Parking
- 2 Car Attached Garage
- Front Facing Garage
- Off-Street Parking
Outdoor Features
- Patio
Schools
- Nashville Elementary School
- Nash Central Middle School
- Nash Central High School
Utilities
- Forced Air Heating and Cooling System
- Community Sewer or Septic
Community Details
Overview
- Cardinal Woods Association, Phone Number (919) 847-3003
- Cardinal Woods Subdivision
Recreation
- Trails
Map
Home Values in the Area
Average Home Value in this Area
Property History
| Date | Event | Price | Change | Sq Ft Price |
|---|---|---|---|---|
| 08/04/2025 08/04/25 | Sold | $304,990 | +1.7% | $135 / Sq Ft |
| 06/16/2025 06/16/25 | Pending | -- | -- | -- |
| 06/07/2025 06/07/25 | Price Changed | $299,990 | -1.3% | $133 / Sq Ft |
| 05/22/2025 05/22/25 | Price Changed | $303,990 | -0.2% | $135 / Sq Ft |
| 05/15/2025 05/15/25 | Price Changed | $304,490 | -0.2% | $135 / Sq Ft |
| 05/15/2025 05/15/25 | Price Changed | $304,990 | -0.7% | $135 / Sq Ft |
| 05/02/2025 05/02/25 | Price Changed | $306,990 | +0.7% | $136 / Sq Ft |
| 04/25/2025 04/25/25 | For Sale | $304,990 | -- | $135 / Sq Ft |
Similar Homes in the area
Source: Hive MLS
MLS Number: 100505380
- 1350 Pond Overlook Dr
- 1338 Pond Overlook Dr
- 1320 Pond Overlook Dr
- 1304 Pond Overlook Dr
- 1070 Parkside Dr
- 456 Glover Park Memorial Dr
- 1114 Centerview Dr
- 1262 Pond Overlook Dr
- 1228 Pond Overlook Dr
- 1290 Pond Overlook Dr
- Voyager Plan at Cardinal Woods
- Falcon Plan at Cardinal Woods
- Magellan Plan at Cardinal Woods
- Copernicus Plan at Cardinal Woods
- Endeavor Plan at Cardinal Woods
- Glimmer Plan at Cardinal Woods
- Spectra Plan at Cardinal Woods
- 208 Essex Rd
- 1266 E Old Spring Hope Rd
- 388 Glover Park Memorial Dr
- 401 Essex Rd
- 205 Simbelyn Dr
- 1108 Crescent Meadows Dr
- 134 N Clarendon Dr
- 621 Daffodil Way
- 70 S King Richard Ct Unit 70
- 107 Beth Eden Ct
- 6654 Colleen Dr
- 237 S Winstead Ave
- 3430 Sunset Ave
- 2117 Hurt Dr
- 2203 Hurt Dr
- 1617 Burton St
- 1508 Beal St
- 530 Cessna Dr
- 801 Paul St
- 1301 W Thomas St
- 18 Ashlar Ct
- 103 Jasmine Dr
- 2581 Bridgewood Rd






