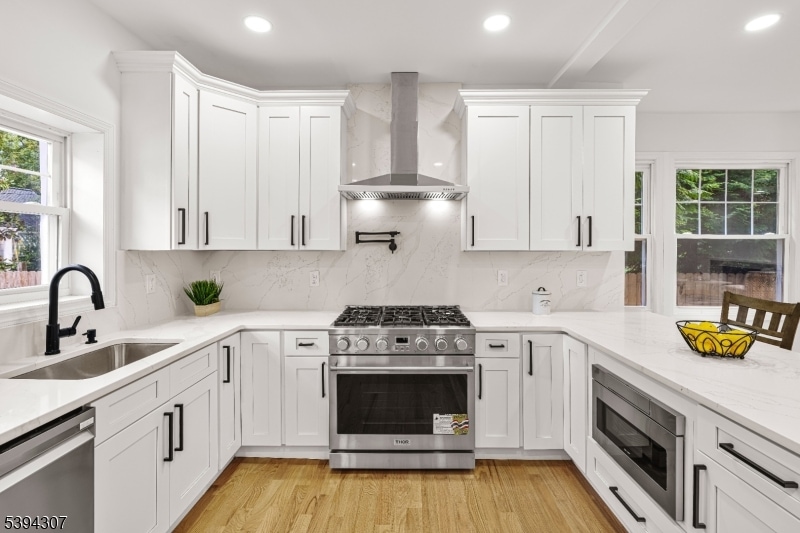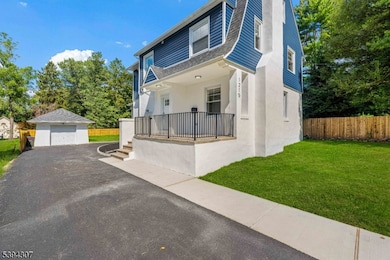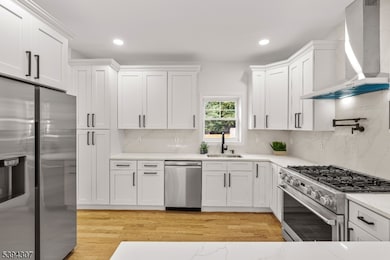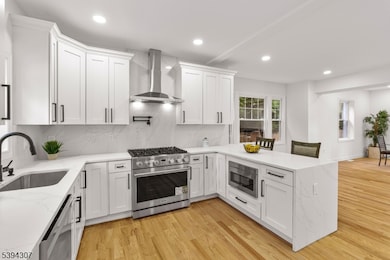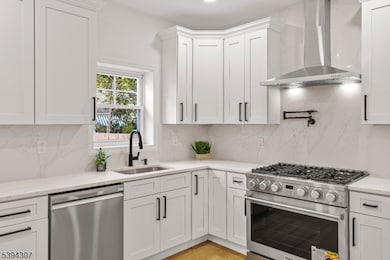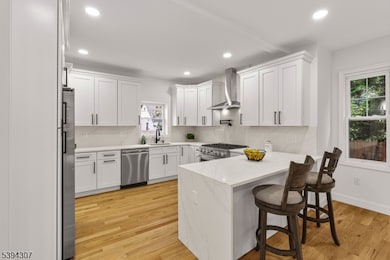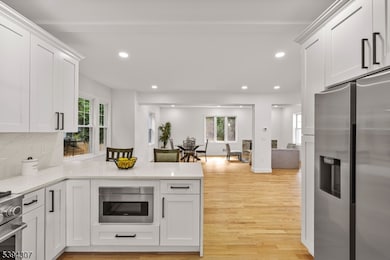1215 Prospect Ave Unit 19 Plainfield, NJ 07060
Estimated payment $5,115/month
Highlights
- Colonial Architecture
- High Ceiling
- 1 Car Detached Garage
- Wood Flooring
- Formal Dining Room
- Thermal Windows
About This Home
Totally renovated East End Colonial features 5 Bedrooms, 5.1 Baths. This stunning Colonial-style home in the desirable East End offers 3,016 sq ft of beautifully reimagined living space. Every inch of this residence has been thoughtfully renovated to blend timeless design w/ modern luxury. The open-concept main level flows seamlessly between the kitchen, dining, & living areas. A wood-burning fireplace anchors the bright living room, while the gourmet kitchen impresses w/ top-of-the-line finishes w/ a 36 professional 6-burner THOR range, built-in microwave, pot filler, stainless steel side by side refrigerator, quartz countertops/backsplash, waterfall-edge peninsula, & classic white shaker cabinetry. 1st flr powder room. Upstairs, the primary suite serves as a serene retreat w/ a WIC, double-sink vanity, & oversized shower. Two additional bedrooms one w/ guest Ensuite bath. Hallway bath has a tub/shower. The conveniently located second-floor laundry room adds everyday ease. Third level adorns two additional bedrooms-one w/ a private ensuite bath. The finished basement provides flexible space ideal for a home theater, gym, playroom, and/or office; complete w/ its own full bath for added functionality. Outside, enjoy a large, fenced yard, private patio, & detached one-car garage, perfect for gatherings & summer barbecues. A Timberline roof, dual-zone HVAC, new windows, siding, & stucco exterior, this home is truly move-in ready and designed to impress. Photos virtually staged.
Home Details
Home Type
- Single Family
Est. Annual Taxes
- $12,111
Year Built
- Built in 1921 | Remodeled
Lot Details
- 0.25 Acre Lot
- Wood Fence
- Irregular Lot
Parking
- 1 Car Detached Garage
Home Design
- Colonial Architecture
- Vinyl Siding
- Tile
Interior Spaces
- 3,016 Sq Ft Home
- High Ceiling
- Wood Burning Fireplace
- Thermal Windows
- Entrance Foyer
- Family Room with entrance to outdoor space
- Family Room
- Living Room with Fireplace
- Formal Dining Room
- Utility Room
- Laundry Room
- Wood Flooring
Kitchen
- Eat-In Kitchen
- Gas Oven or Range
- Recirculated Exhaust Fan
- Microwave
- Dishwasher
- Kitchen Island
Bedrooms and Bathrooms
- 5 Bedrooms
- Primary bedroom located on second floor
- En-Suite Primary Bedroom
- Walk-In Closet
- Powder Room
- Separate Shower
Finished Basement
- Walk-Out Basement
- Exterior Basement Entry
Home Security
- Carbon Monoxide Detectors
- Fire and Smoke Detector
Outdoor Features
- Porch
Schools
- Evergreen Elementary School
- Maxson Middle School
- Plainfield High School
Utilities
- Forced Air Zoned Cooling and Heating System
- Two Cooling Systems Mounted To A Wall/Window
- Multiple Heating Units
- Standard Electricity
- Water Tap or Transfer Fee
- Gas Water Heater
Listing and Financial Details
- Assessor Parcel Number 2912-00821-0000-00011-0000-
Map
Home Values in the Area
Average Home Value in this Area
Tax History
| Year | Tax Paid | Tax Assessment Tax Assessment Total Assessment is a certain percentage of the fair market value that is determined by local assessors to be the total taxable value of land and additions on the property. | Land | Improvement |
|---|---|---|---|---|
| 2025 | $12,111 | $138,700 | $63,000 | $75,700 |
| 2024 | $11,992 | $138,700 | $63,000 | $75,700 |
| 2023 | $11,992 | $138,700 | $63,000 | $75,700 |
| 2022 | $11,733 | $138,700 | $63,000 | $75,700 |
| 2021 | $11,630 | $138,700 | $63,000 | $75,700 |
| 2020 | $11,597 | $138,700 | $63,000 | $75,700 |
| 2019 | $11,597 | $138,700 | $63,000 | $75,700 |
| 2018 | $11,354 | $138,700 | $63,000 | $75,700 |
| 2017 | $11,077 | $138,700 | $63,000 | $75,700 |
| 2016 | $10,851 | $138,700 | $63,000 | $75,700 |
| 2015 | $10,530 | $138,700 | $63,000 | $75,700 |
| 2014 | -- | $138,700 | $63,000 | $75,700 |
Property History
| Date | Event | Price | List to Sale | Price per Sq Ft |
|---|---|---|---|---|
| 11/10/2025 11/10/25 | Price Changed | $779,000 | -0.8% | $258 / Sq Ft |
| 10/29/2025 10/29/25 | For Sale | $785,000 | -- | $260 / Sq Ft |
Purchase History
| Date | Type | Sale Price | Title Company |
|---|---|---|---|
| Deed | $350,000 | Executive Abstract & Title | |
| Deed | $350,000 | Executive Abstract & Title | |
| Interfamily Deed Transfer | -- | None Available | |
| Deed | $157,000 | Chicago Title Insurance Co |
Mortgage History
| Date | Status | Loan Amount | Loan Type |
|---|---|---|---|
| Open | $500,000 | Construction | |
| Closed | $500,000 | Construction | |
| Previous Owner | $107,000 | No Value Available |
Source: Garden State MLS
MLS Number: 3995188
APN: 12-00821-0000-00011
- 954 Kensington Ave
- 933 Cedarbrook Rd
- 1019-23 Prospect Ave
- 1200-06 Watchung Ave
- 1358 Prospect Ave Unit 64
- 941 Carnegie Ave Unit 43
- 1028 Evergreen Ave
- 819 Kensington Ave Unit 25
- 1354 Chetwynd Ave Unit 58
- 1112 Putnam Ave Unit 14
- 1213 Putnam Ave Unit 15
- 1143 Stilford Ave Unit 45
- 1143-45 Stilford Ave
- 818-20 2nd Place
- 1358 Marlborough Ave Unit 60
- 1343 Putnam Ave Unit 45
- 774 Webster Place
- 115 Ellsworth Ct Unit 17
- 1505 Charlotte Rd
- 604 Richmond St Unit 6
- 1226 Martine Ave Unit 28
- 836 Carlton Ave Unit 1
- 940 Prospect Ave Unit 2
- 1127 Stilford Ave Unit 29
- 510 E 7th St Unit 2
- 1330 Randolph Rd
- 705 Park Ave
- 641 E 6th St
- 821 Central Ave
- 321 E 3rd St
- 803 South Ave Unit 510
- 803 South Ave Unit 503
- 803 South Ave Unit 507
- 803 South Ave Unit 323
- 803 South Ave
- 900 South Ave Unit 8
- 1321 Murray Ave Unit 27
- 527 W 8th St Unit B
- 527 W 8th St Unit 33
- 527-33 W 8th St
