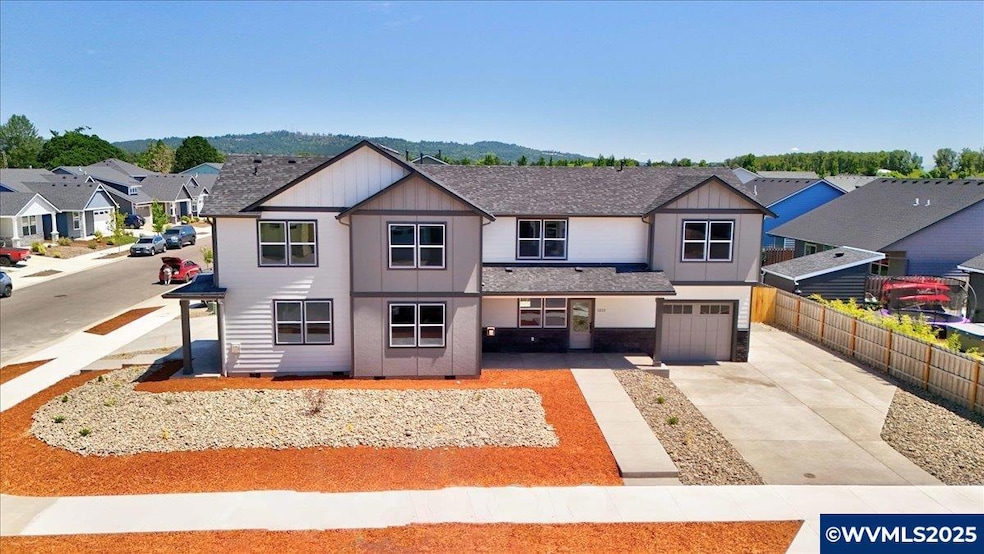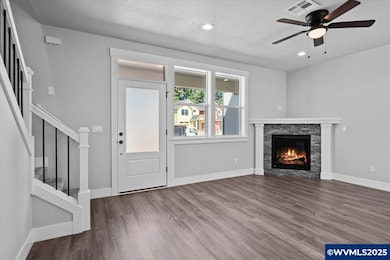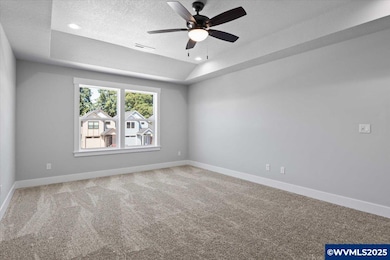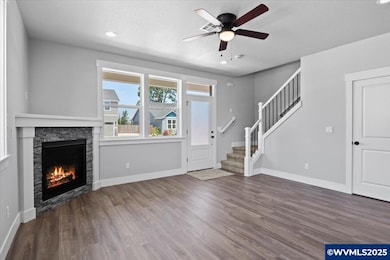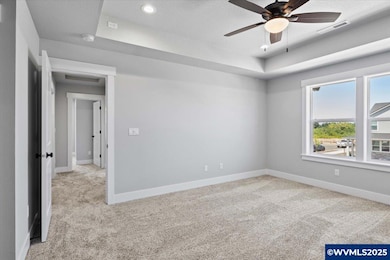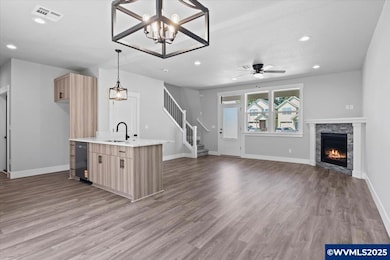
$695,000
- 5 Beds
- 5 Baths
- 2,749 Sq Ft
- 1026 Sassafras St
- Independence, OR
Discover the epitome of multi-generational / duplex living in this luxurious home. Boasting a spacious 4-bedroom, 2.5-bathroom layout on the primary side, complemented by a separate 1-bedroom apartment with its entry, this property offers flexibility and comfort for all family members. Enjoy premium upgrades, including durable fiber cement siding, soft-close cupboards, and exquisite quartz or
Chet Graham REALTY FIRST LLC
