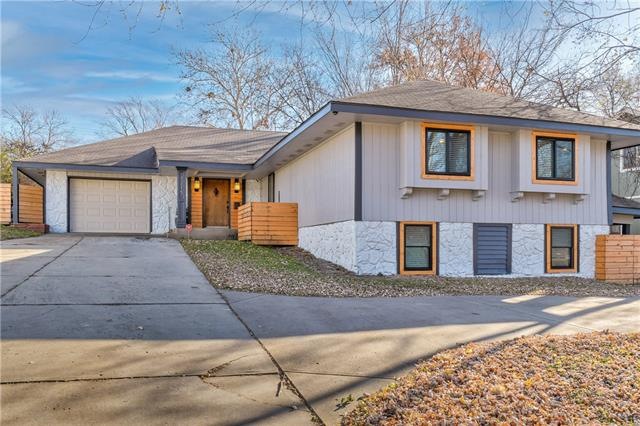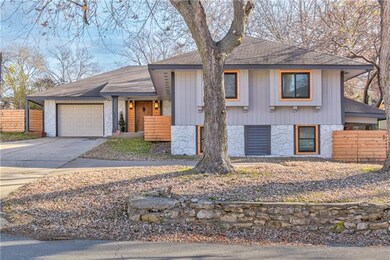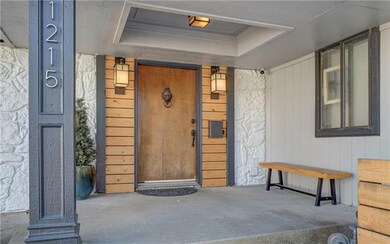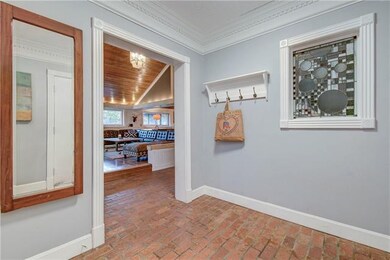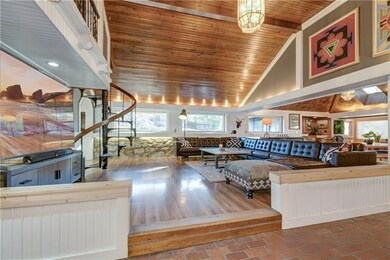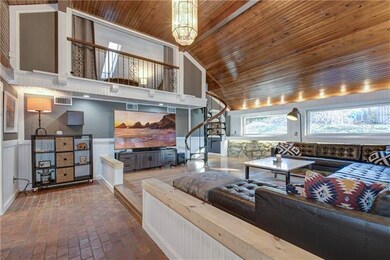
1215 S Home Ave Independence, MO 64052
Bristol NeighborhoodHighlights
- Hearth Room
- Ranch Style House
- Loft
- Vaulted Ceiling
- Wood Flooring
- Great Room
About This Home
As of December 2021STOP. THE. CAR. There isn’t another house with this sqft, at this price in the metro! Relax in the oversized living room with elegant wood accented ceilings. The even grander dining area overlooks the living room and kitchen boasts brick floors for the perfect rustic charm. Beautiful granite countertops and stainless appliances complete the stunning kitchen. Take the spiral stairs up to the cozy loft that can be great home office or play area. Bring your HGTV ideas and tools to add the finishing touches this beauty needs to be THE cabin home of your dreams!
Last Agent to Sell the Property
ReeceNichols - Eastland License #2010011847 Listed on: 11/18/2021

Home Details
Home Type
- Single Family
Est. Annual Taxes
- $2,220
Year Built
- Built in 1970
Parking
- 1 Car Attached Garage
Home Design
- Ranch Style House
- Traditional Architecture
- Composition Roof
- Wood Siding
- Stone Trim
Interior Spaces
- Wet Bar: Ceramic Tiles, Shower Only, Wood Floor, Carpet, Ceiling Fan(s), Brick Fl
- Built-In Features: Ceramic Tiles, Shower Only, Wood Floor, Carpet, Ceiling Fan(s), Brick Fl
- Vaulted Ceiling
- Ceiling Fan: Ceramic Tiles, Shower Only, Wood Floor, Carpet, Ceiling Fan(s), Brick Fl
- Skylights
- Fireplace
- Shades
- Plantation Shutters
- Drapes & Rods
- Great Room
- Library
- Loft
- Laundry on main level
Kitchen
- Hearth Room
- Electric Oven or Range
- Dishwasher
- Kitchen Island
- Granite Countertops
- Laminate Countertops
- Disposal
Flooring
- Wood
- Wall to Wall Carpet
- Linoleum
- Laminate
- Stone
- Ceramic Tile
- Luxury Vinyl Plank Tile
- Luxury Vinyl Tile
Bedrooms and Bathrooms
- 3 Bedrooms
- Cedar Closet: Ceramic Tiles, Shower Only, Wood Floor, Carpet, Ceiling Fan(s), Brick Fl
- Walk-In Closet: Ceramic Tiles, Shower Only, Wood Floor, Carpet, Ceiling Fan(s), Brick Fl
- 2 Full Bathrooms
- Double Vanity
- Ceramic Tiles
Basement
- Partial Basement
- Sub-Basement: Bathroom 3
- Bedroom in Basement
- Basement Window Egress
Additional Features
- Enclosed Patio or Porch
- 10,454 Sq Ft Lot
- Forced Air Heating and Cooling System
Community Details
- No Home Owners Association
- Maywood Park Subdivision
Listing and Financial Details
- Assessor Parcel Number 27-130-08-05-00-0-00-000
Ownership History
Purchase Details
Purchase Details
Home Financials for this Owner
Home Financials are based on the most recent Mortgage that was taken out on this home.Purchase Details
Home Financials for this Owner
Home Financials are based on the most recent Mortgage that was taken out on this home.Similar Homes in Independence, MO
Home Values in the Area
Average Home Value in this Area
Purchase History
| Date | Type | Sale Price | Title Company |
|---|---|---|---|
| Warranty Deed | -- | None Listed On Document | |
| Warranty Deed | -- | None Available | |
| Warranty Deed | -- | Mccaffree Short Title Co |
Property History
| Date | Event | Price | Change | Sq Ft Price |
|---|---|---|---|---|
| 12/23/2021 12/23/21 | Sold | -- | -- | -- |
| 12/05/2021 12/05/21 | Pending | -- | -- | -- |
| 11/18/2021 11/18/21 | For Sale | $125,000 | +150.0% | $38 / Sq Ft |
| 03/06/2015 03/06/15 | Sold | -- | -- | -- |
| 02/19/2015 02/19/15 | Pending | -- | -- | -- |
| 02/14/2015 02/14/15 | For Sale | $50,000 | -- | $20 / Sq Ft |
Tax History Compared to Growth
Tax History
| Year | Tax Paid | Tax Assessment Tax Assessment Total Assessment is a certain percentage of the fair market value that is determined by local assessors to be the total taxable value of land and additions on the property. | Land | Improvement |
|---|---|---|---|---|
| 2024 | $1,912 | $27,484 | $2,272 | $25,212 |
| 2023 | $1,912 | $27,484 | $1,159 | $26,325 |
| 2022 | $2,229 | $29,260 | $2,879 | $26,381 |
| 2021 | $2,220 | $29,260 | $2,879 | $26,381 |
| 2020 | $1,987 | $25,492 | $2,879 | $22,613 |
| 2019 | $1,957 | $25,492 | $2,879 | $22,613 |
| 2018 | $1,894 | $23,966 | $3,636 | $20,330 |
| 2017 | $1,894 | $23,966 | $3,636 | $20,330 |
| 2016 | $1,730 | $21,390 | $1,957 | $19,433 |
| 2014 | $1,644 | $20,767 | $1,900 | $18,867 |
Agents Affiliated with this Home
-
Lance Tomlin

Seller's Agent in 2021
Lance Tomlin
ReeceNichols - Eastland
(816) 616-3046
1 in this area
269 Total Sales
-
Holli Albertson

Seller Co-Listing Agent in 2021
Holli Albertson
ReeceNichols - Eastland
(816) 668-4556
1 in this area
210 Total Sales
-
Megan Owensby

Buyer's Agent in 2021
Megan Owensby
RE/MAX Heritage
(816) 651-4699
1 in this area
82 Total Sales
-
M
Seller's Agent in 2015
Mark Solomon
Keller Williams KC North
-
J
Buyer's Agent in 2015
Jolene Hennon
ReeceNichols - Lees Summit
Map
Source: Heartland MLS
MLS Number: 2355711
APN: 27-130-08-05-00-0-00-000
- 1226 S Cedar Ave
- 1004 S Home Ave
- 10008 E 15th St S
- 907 S Cedar Ave
- 1242 S Hardy Ave
- 1515 S Home Ave
- 9821 E 9th St S
- 1511 S Evanston Ave
- 9521 E 13th St S
- 1309 S Ralston Ave
- 804 S Cedar Ave
- 9600 E 16th St S
- 9501 E Winner Rd
- 1002 S Glenwood Ave
- 9711 E 18th St S
- 1810 S Maywood Ave
- 616 S Hardy Ave
- 1712 S Crescent Ave
- 1815 S Evanston Ave
- 1610 S Northern Blvd
