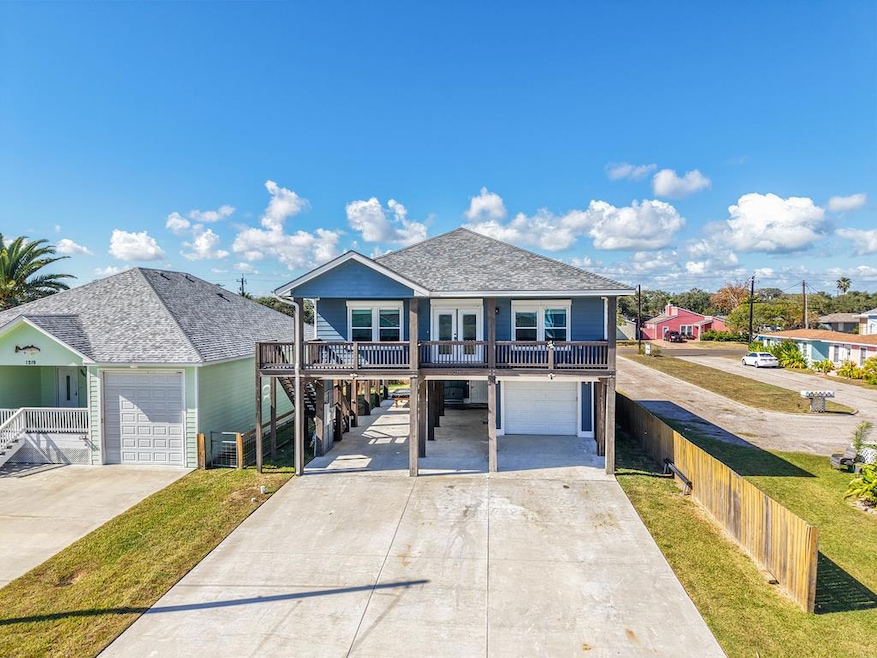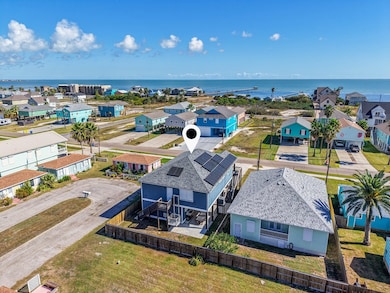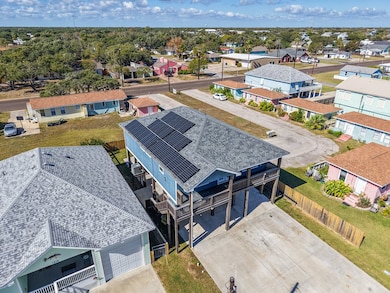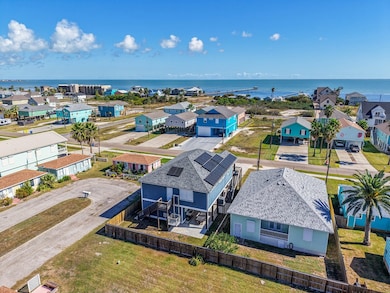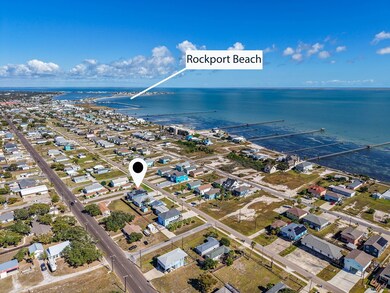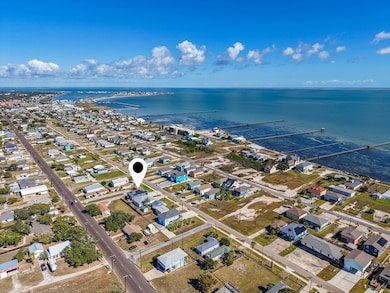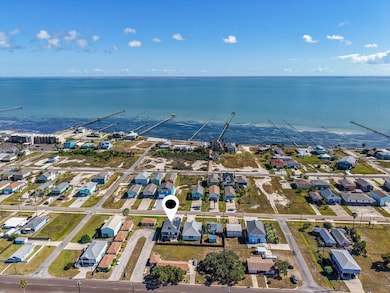1215 S Live Oak St Rockport, TX 78382
Estimated payment $3,910/month
Highlights
- Water Views
- Traditional Architecture
- Storm Windows
- Vaulted Ceiling
- Porch
- Interior Lot
About This Home
This gorgeous 3-bedroom, 3-bathroom home is ready for its new owner! Quality and craftsmanship show throughout this custom coastal build. Step inside to a bright, open main living area that feels spacious and welcoming. The beautiful kitchen offers custom white cabinetry, a large island, and plenty of room to cook and entertain with ease. Custom details continue throughout the home, including fully tiled shower surrounds and thoughtful finishes that give each space a clean, coastal feel. After a day of fishing or a trip to the beach, enjoy the convenience of an extra-tall garage perfect for boat storage, along with a full bath downstairs for rinsing off. A cargo lift makes carrying groceries, luggage, or heavy items effortless. Relax on the large covered front deck and enjoy the warm coastal breezes. For added comfort and peace of mind, every window is equipped with roll-down shutters. This home was designed with everyday comfort and coastal living in mind. Schedule your tour today with your favorite agent!
Listing Agent
SPEARS & COMPANY REAL ESTATE Brokerage Phone: 3617907653 License #TREC #767218 Listed on: 11/18/2025

Home Details
Home Type
- Single Family
Est. Annual Taxes
- $8,654
Year Built
- Built in 2020
Lot Details
- 5,000 Sq Ft Lot
- Partially Fenced Property
- Interior Lot
Parking
- 1 Car Garage
Home Design
- Traditional Architecture
- Composition Roof
- HardiePlank Type
Interior Spaces
- 1,728 Sq Ft Home
- 1-Story Property
- Vaulted Ceiling
- Ceiling Fan
- Family Room
- Combination Kitchen and Dining Room
- Terrazzo Flooring
- Water Views
Kitchen
- Built-In Electric Oven
- Microwave
- Dishwasher
- Kitchen Island
- Disposal
Bedrooms and Bathrooms
- 3 Bedrooms
- Walk-In Closet
- 3 Full Bathrooms
- Separate Shower in Primary Bathroom
Laundry
- Sink Near Laundry
- Washer and Electric Dryer Hookup
Home Security
- Storm Windows
- Storm Doors
Outdoor Features
- Porch
Utilities
- Central Air
- Heating Available
Listing and Financial Details
Map
Home Values in the Area
Average Home Value in this Area
Tax History
| Year | Tax Paid | Tax Assessment Tax Assessment Total Assessment is a certain percentage of the fair market value that is determined by local assessors to be the total taxable value of land and additions on the property. | Land | Improvement |
|---|---|---|---|---|
| 2025 | $8,654 | $544,698 | $0 | $0 |
| 2024 | $7,868 | $581,700 | $80,000 | $501,700 |
| 2023 | $6,876 | $517,780 | $80,000 | $437,780 |
| 2022 | $7,268 | $409,240 | $67,500 | $341,740 |
| 2021 | $5,094 | $270,270 | $67,500 | $202,770 |
| 2020 | $977 | $50,000 | $50,000 | $0 |
| 2019 | $1,002 | $50,000 | $50,000 | $0 |
| 2018 | $1,002 | $50,000 | $50,000 | $0 |
| 2017 | $1,008 | $50,000 | $50,000 | $0 |
Property History
| Date | Event | Price | List to Sale | Price per Sq Ft |
|---|---|---|---|---|
| 11/18/2025 11/18/25 | For Sale | $605,000 | -- | $350 / Sq Ft |
Purchase History
| Date | Type | Sale Price | Title Company |
|---|---|---|---|
| Warranty Deed | -- | None Listed On Document | |
| Interfamily Deed Transfer | -- | None Available | |
| Warranty Deed | -- | None Available | |
| Warranty Deed | -- | San Jacinto Title Services |
Source: Rockport Area Association of REALTORS®
MLS Number: 149110
APN: 1575-044-004-000
- 1219 S Live Oak St
- 1223 S Live Oak St
- 1206 S Church St
- 1232 S Live Oak St
- 1227 S Magnolia St
- 1219 S Church St
- 1127 S Live Oak St
- 1319 S Live Oak St
- 1323 S Live Oak St
- 1229 S Water St
- 810 E James St
- 1521 S Church St
- 1415 S Live Oak St
- 1024 S Water St
- 1421 S Magnolia St
- 1419 S Magnolia St
- 1427 S Live Oak St
- 1007 S Live Oak St
- 1315 S Magnolia St
- 1005 E Lamar St
- 935 S Church St
- 705 E Murray St
- 722 E Murray St Unit A
- 510 E King St Unit ID1337484P
- 511 E Hackberry St
- 1507 S Mathis St
- 1703 Highway 35 S
- 201 W 3rd St
- 511 N Racine St Unit ID1268431P
- 719 N Doughty St
- 705 N Wood St
- 822 N Ann St Unit ID1268440P
- 901 N Terry St
- 1025 N Fuqua St
- 1022 N Allen St
- 121 W Linden St
- 112 E Linden St
- 1200 N Magnolia St
