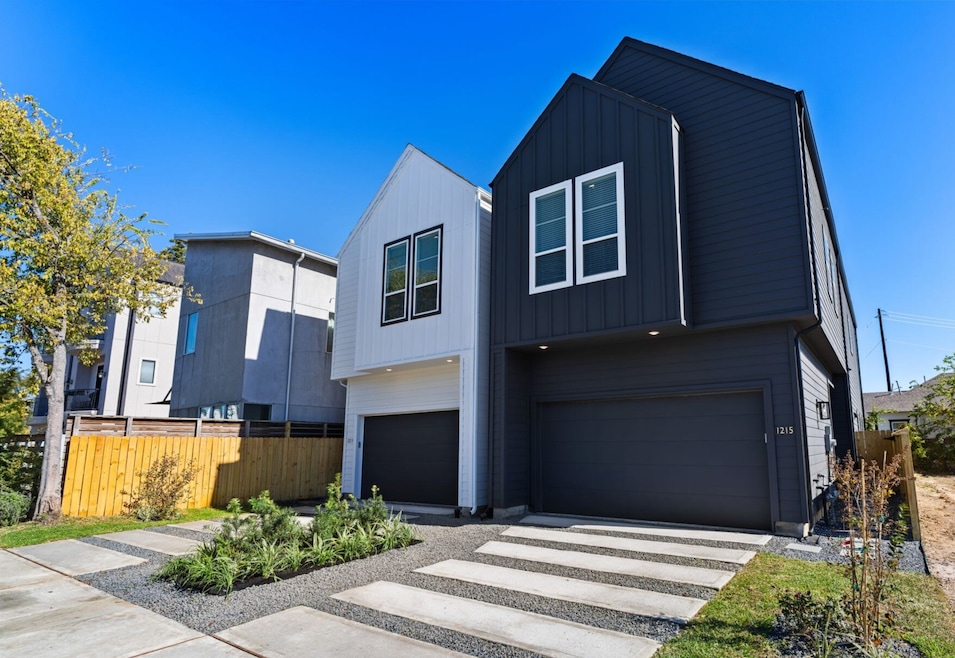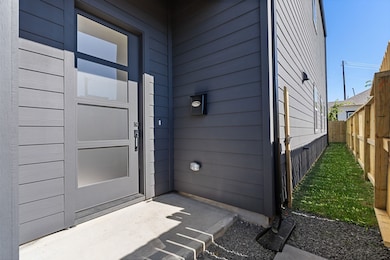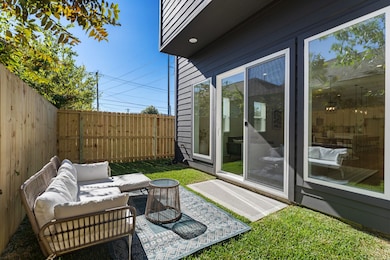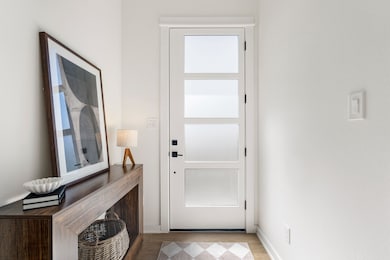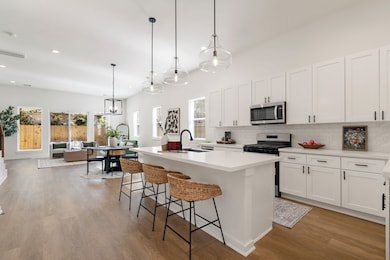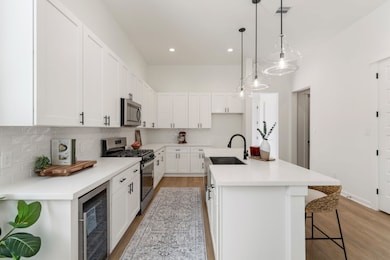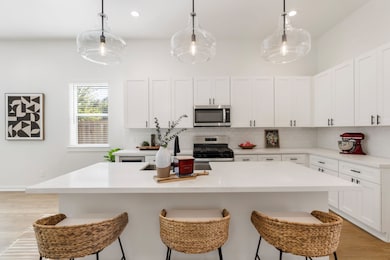1215 Sampson St Houston, TX 77003
Eastwood NeighborhoodEstimated payment $3,619/month
Highlights
- New Construction
- Contemporary Architecture
- High Ceiling
- Deck
- Adjacent to Greenbelt
- Mud Room
About This Home
This brand-new contemporary home sits in Houston’s East End Revitalized neighborhood, surrounded by some of the city’s most-loved restaurants and local hangouts. The first-floor layout features open living that flows directly into the private, fully fenced backyard—ideal for easy indoor-outdoor entertaining. The kitchen includes Whirlpool stainless steel appliances, wine fridge, soft-close white shaker cabinets, quartz Carrara countertops, and a farm house sink. Upstairs, the primary suite offers a soaking tub, rain shower, dual sinks, and a spacious walk-in closet, while two secondary bedrooms—each with its own ensuite bathroom—complete the second floor. Additional features include a stylish mudroom with storage, a private driveway & attached two-car garage. The location puts you within walking distance of Tiny Champions, Nancy’s Hustle, East Downtown breweries, & the Columbia Tap bike trail, with quick access to Discovery Green, Shell Energy Stadium, & Daikin Park.
Home Details
Home Type
- Single Family
Est. Annual Taxes
- $5,543
Year Built
- Built in 2025 | New Construction
Lot Details
- 2,500 Sq Ft Lot
- Adjacent to Greenbelt
- Back Yard Fenced
Parking
- 2 Car Attached Garage
- Electric Vehicle Home Charger
- Garage Door Opener
- Driveway
Home Design
- Contemporary Architecture
- Slab Foundation
- Composition Roof
- Wood Siding
- Vinyl Siding
Interior Spaces
- 2,347 Sq Ft Home
- 2-Story Property
- High Ceiling
- Ceiling Fan
- Insulated Doors
- Mud Room
- Formal Entry
- Family Room Off Kitchen
- Living Room
- Open Floorplan
- Utility Room
- Washer and Gas Dryer Hookup
- Attic Fan
- Fire and Smoke Detector
Kitchen
- Breakfast Bar
- Walk-In Pantry
- Gas Oven
- Gas Range
- Microwave
- Dishwasher
- Kitchen Island
- Self-Closing Drawers and Cabinet Doors
- Farmhouse Sink
- Disposal
Flooring
- Carpet
- Tile
- Vinyl Plank
- Vinyl
Bedrooms and Bathrooms
- 3 Bedrooms
- En-Suite Primary Bedroom
- Double Vanity
- Single Vanity
- Soaking Tub
- Bathtub with Shower
- Separate Shower
Eco-Friendly Details
- ENERGY STAR Qualified Appliances
- Energy-Efficient Windows with Low Emissivity
- Energy-Efficient HVAC
- Energy-Efficient Doors
- Energy-Efficient Thermostat
- Ventilation
Outdoor Features
- Deck
- Patio
Schools
- Lantrip Elementary School
- Navarro Middle School
- Austin High School
Utilities
- Central Heating and Cooling System
- Heating System Uses Gas
- Programmable Thermostat
Community Details
- Built by EAI VENTURES LLC
- Ssbb Subdivision
Map
Home Values in the Area
Average Home Value in this Area
Tax History
| Year | Tax Paid | Tax Assessment Tax Assessment Total Assessment is a certain percentage of the fair market value that is determined by local assessors to be the total taxable value of land and additions on the property. | Land | Improvement |
|---|---|---|---|---|
| 2025 | $4,603 | $250,000 | $250,000 | -- |
| 2024 | $4,603 | $220,000 | $220,000 | -- |
| 2023 | $4,603 | $220,000 | $220,000 | $0 |
| 2022 | $5,119 | $220,000 | $220,000 | $0 |
| 2021 | $4,911 | $200,000 | $200,000 | $0 |
| 2020 | $5,093 | $200,000 | $200,000 | $0 |
| 2019 | $4,647 | $175,000 | $175,000 | $0 |
| 2018 | $3,163 | $125,000 | $125,000 | $0 |
| 2017 | $3,161 | $125,000 | $125,000 | $0 |
| 2016 | $3,161 | $125,000 | $125,000 | $0 |
| 2015 | $1,542 | $100,000 | $100,000 | $0 |
| 2014 | $1,542 | $60,000 | $60,000 | $0 |
Property History
| Date | Event | Price | List to Sale | Price per Sq Ft | Prior Sale |
|---|---|---|---|---|---|
| 11/13/2025 11/13/25 | For Sale | $599,000 | +149.6% | $255 / Sq Ft | |
| 12/20/2023 12/20/23 | Sold | -- | -- | -- | View Prior Sale |
| 11/21/2023 11/21/23 | Pending | -- | -- | -- | |
| 11/07/2023 11/07/23 | For Sale | $240,000 | +4.3% | -- | |
| 08/28/2023 08/28/23 | Sold | -- | -- | -- | View Prior Sale |
| 08/21/2023 08/21/23 | Pending | -- | -- | -- | |
| 07/21/2023 07/21/23 | For Sale | $230,000 | -- | -- |
Purchase History
| Date | Type | Sale Price | Title Company |
|---|---|---|---|
| Warranty Deed | -- | Charter Title Company | |
| Warranty Deed | -- | None Available | |
| Quit Claim Deed | -- | -- |
Source: Houston Association of REALTORS®
MLS Number: 6881625
APN: 0022620000007
- 1208 Sampson St
- 1310 Roberts St
- 3125 Dallas St
- 3123 Dallas St
- 1017 Roberts St
- 1119 Palmer St
- 1113 Palmer St
- 1106 Palmer St
- 1203 Ennis St
- 1108 Palmer St
- 3030 Lamar St
- 1402 Palmer
- 3006 Lamar St
- 3013 Bell St
- 3009 Bell St Unit B
- 3111 Leeland St
- 1109 Ennis St
- 1120 Ennis St
- 901 Mckinney Park Ln
- 3713 Bell St
- 1310 Roberts St
- 3129 Dallas St
- 3123 Dallas St
- 1201 Palmer St Unit B
- 1210 Palmer St
- 806 Sampson St Unit 422
- 1104 Palmer St
- 1410 Milby St Unit C
- 1122 Ennis St
- 3019 Palmer St
- 1204 Saint Joseph St Unit 6
- 1434 Ennis St
- 3310 Pease St Unit B
- 3018 Palmer St
- 1321 Paige St
- 3122 Leeland St
- 1504 Hussion St
- 3901 Dallas St Unit B
- 3901 Dallas St Unit D
- 1504 Ennis St Unit B
