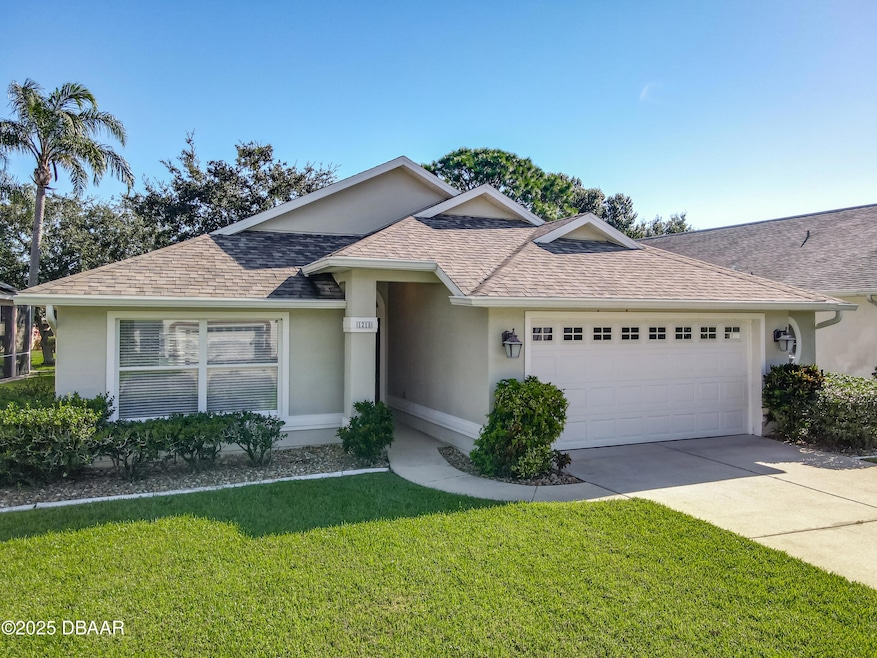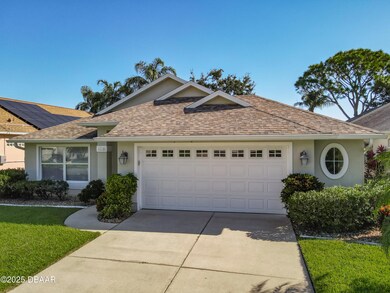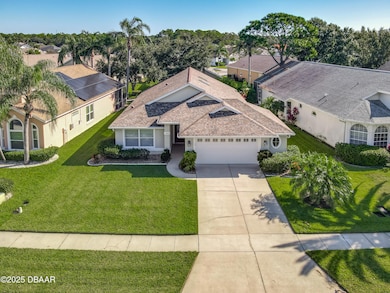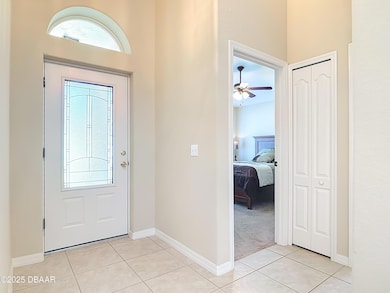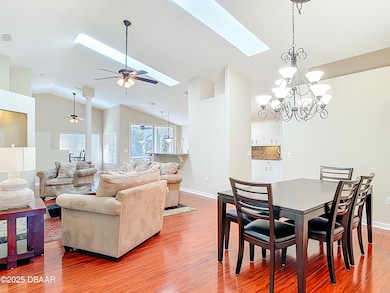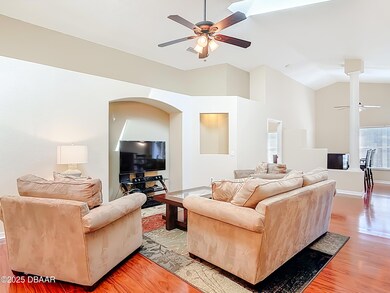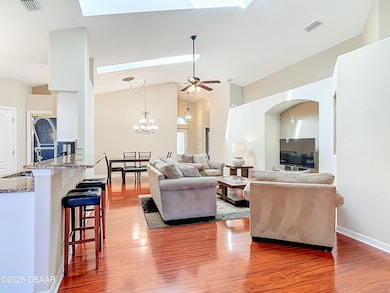1215 Siesta Key Cir Port Orange, FL 32128
Cypress Head NeighborhoodEstimated payment $2,506/month
Highlights
- Open Floorplan
- Vaulted Ceiling
- Screened Porch
- Spruce Creek High School Rated A-
- Bonus Room
- Breakfast Area or Nook
About This Home
Move-In Ready Home in a Gated Cypress Head Community! Discover your dream home with this beautifully designed residence featuring 3 bedrooms and 2 baths, complete with an oversized 2-car garage. This home seamlessly combines style and simplicity, showcasing clean lines and a soothing palette of cool, neutral colors that create a calming atmosphere throughout its elegant layout. Step inside and be greeted by an inviting open floor plan where every room flows effortlessly into the next. Enjoy the warmth of elegant laminate wood flooring that extends through the main living areas. The heart of the home, the kitchen, boasts exquisite granite countertops and stainless-steel appliances, a convenient walk-in pantry, and direct access to the breakfast and great rooms—perfect for both daily living and entertaining. The expansive great room is a versatile space, providing numerous options for furniture arrangement to suit your lifestyle and the flex room adjacent can be used in multiple ways such as office, crafting area, play area, etc.. Retreat to the generously sized bedrooms, strategically situated for privacy. The luxurious owner's suite is a standout feature, complete with a large walk-in closet, a walk-in shower, a double sink raised vanity, and a separate water closet for added convenience. You'll appreciate the spacious laundry room, designed to make everyday tasks a breeze. Step outside to the screened lanai, an ideal spot to relax and enjoy your surroundings, enhancing your livable space for year-round enjoyment. Situated in a desirable gated community adorned with sidewalks and streetlights, this home also offers access to a clubhouse, pickle ball, tennis and community pool, all within a neighborhood that boasts A-rated schools. Don't miss the chance to make this exceptional property your new home! Roof & HVAC: 2018; HWH: 2012, Large Garage Door: 2019, Service Garage Door Being Replaced Shortly.
Home Details
Home Type
- Single Family
Est. Annual Taxes
- $5,798
Year Built
- Built in 2001
Lot Details
- 8,276 Sq Ft Lot
- Southwest Facing Home
HOA Fees
Parking
- 2.5 Car Attached Garage
- Garage Door Opener
Home Design
- Slab Foundation
- Shingle Roof
- Block And Beam Construction
- Stucco
Interior Spaces
- 1,864 Sq Ft Home
- 1-Story Property
- Open Floorplan
- Furnished or left unfurnished upon request
- Vaulted Ceiling
- Ceiling Fan
- Skylights
- Entrance Foyer
- Living Room
- Dining Room
- Bonus Room
- Screened Porch
- Utility Room
Kitchen
- Breakfast Area or Nook
- Eat-In Kitchen
- Breakfast Bar
- Walk-In Pantry
- Electric Range
- Microwave
- Dishwasher
Flooring
- Carpet
- Laminate
- Tile
Bedrooms and Bathrooms
- 3 Bedrooms
- Split Bedroom Floorplan
- Walk-In Closet
- 2 Full Bathrooms
- Separate Shower in Primary Bathroom
Laundry
- Laundry Room
- Dryer
- Washer
- Sink Near Laundry
Outdoor Features
- Screened Patio
Schools
- Cypress Creek Elementary School
- Creekside Middle School
- Spruce Creek High School
Utilities
- Central Heating and Cooling System
- Heat Pump System
- Cable TV Available
Community Details
- Cypress Head Master HOA, Phone Number (386) 767-5575
- Cypress Head Subdivision
Listing and Financial Details
- Assessor Parcel Number 7305-01-00-1350
Map
Home Values in the Area
Average Home Value in this Area
Tax History
| Year | Tax Paid | Tax Assessment Tax Assessment Total Assessment is a certain percentage of the fair market value that is determined by local assessors to be the total taxable value of land and additions on the property. | Land | Improvement |
|---|---|---|---|---|
| 2025 | $5,439 | $335,993 | $62,000 | $273,993 |
| 2024 | $5,439 | $349,429 | $62,000 | $287,429 |
| 2023 | $5,439 | $330,962 | $58,000 | $272,962 |
| 2022 | $4,953 | $297,104 | $54,000 | $243,104 |
| 2021 | $4,611 | $239,712 | $29,600 | $210,112 |
| 2020 | $4,350 | $228,226 | $22,000 | $206,226 |
| 2019 | $4,123 | $209,880 | $18,500 | $191,380 |
| 2018 | $4,128 | $204,573 | $13,000 | $191,573 |
| 2017 | $4,213 | $202,470 | $21,000 | $181,470 |
| 2016 | $4,186 | $188,314 | $0 | $0 |
| 2015 | $4,197 | $186,783 | $0 | $0 |
| 2014 | $3,842 | $163,122 | $0 | $0 |
Property History
| Date | Event | Price | List to Sale | Price per Sq Ft | Prior Sale |
|---|---|---|---|---|---|
| 10/27/2025 10/27/25 | For Sale | $369,900 | +105.5% | $198 / Sq Ft | |
| 03/06/2013 03/06/13 | Sold | $180,000 | 0.0% | $97 / Sq Ft | View Prior Sale |
| 01/16/2013 01/16/13 | Pending | -- | -- | -- | |
| 12/15/2012 12/15/12 | For Sale | $180,000 | -- | $97 / Sq Ft |
Purchase History
| Date | Type | Sale Price | Title Company |
|---|---|---|---|
| Warranty Deed | $180,000 | Lighthouse Title E Fl Inc | |
| Trustee Deed | -- | None Available | |
| Trustee Deed | $111,001 | None Available | |
| Warranty Deed | $145,300 | -- |
Mortgage History
| Date | Status | Loan Amount | Loan Type |
|---|---|---|---|
| Open | $144,000 | New Conventional |
Source: Daytona Beach Area Association of REALTORS®
MLS Number: 1219310
APN: 7305-01-00-1350
- 6710 Merryvale Ln
- 1694 Arash Cir
- 1147 Crystal Creek Dr
- 1908 Creekwater Blvd
- 1910 Creekwater Blvd
- 6453 Nona Ct
- 1637 Armin Ct
- 1069 Crystal Creek Dr
- 6462 Longlake Dr
- 6824 Amici Ct
- 1773 Arash Cir
- 1804 Creekwater Blvd
- 7093 SE 113th Ln
- 1823 Creekwater Blvd
- 6948 Vintage Ln
- 1821 Creekwater Blvd
- 6480 Highfield Village Dr
- 6824 Vintage Ln
- 1832 Afshin Ct
- 6250 Montego Bay Ct
- 6716 Duckhorn Ct
- 1735 Creekwater Blvd
- 1755 Creekwater Blvd
- 6820 Stoneheath Ln
- 6167 Sabal Point Cir
- 6129 Pheasant Ridge Dr
- 830 Airport Rd Unit 712
- 2012 Cornell Place
- 384 N Airport Rd
- Luna Bella Ln
- 424 Luna Bella Ln Unit 432
- 419 Luna Bella Ln
- 41 Lazy Eight Dr
- 915 Noble Run
- 517 Venetian Palms Blvd
- 2820 Isles Way
- 434 Venetian Palms Blvd
- 3045 Meleto Blvd
- 2904 Palma Ln
- 3016 Meleto Blvd
