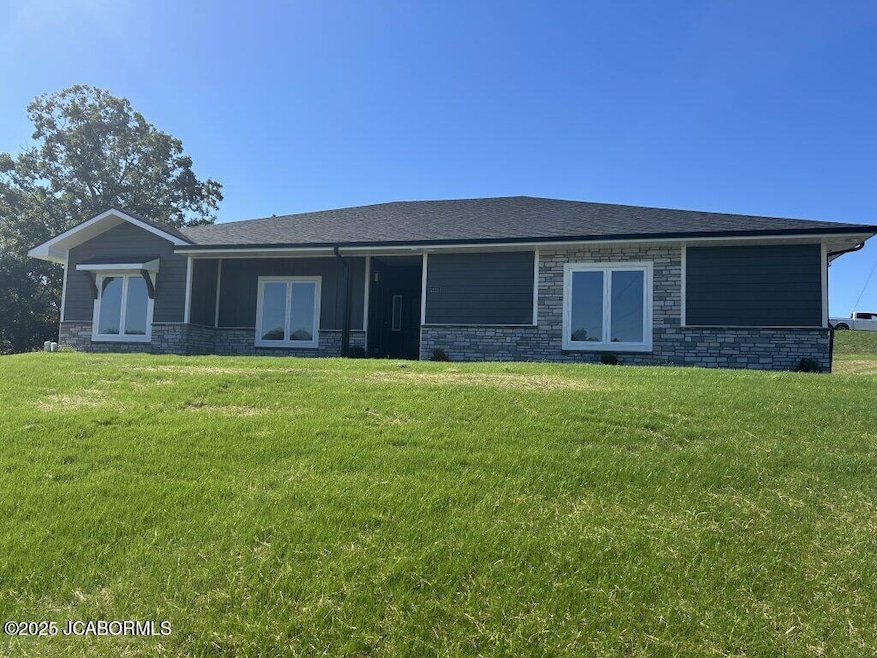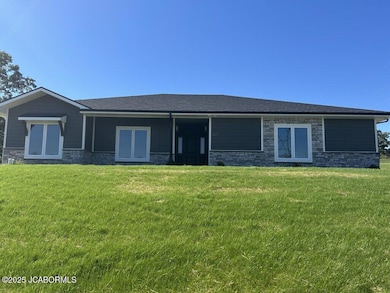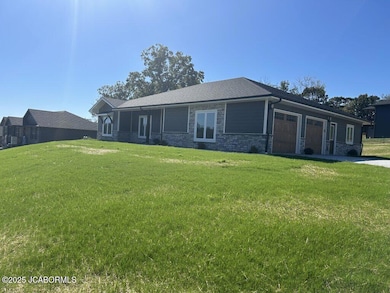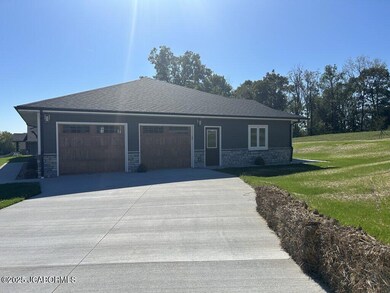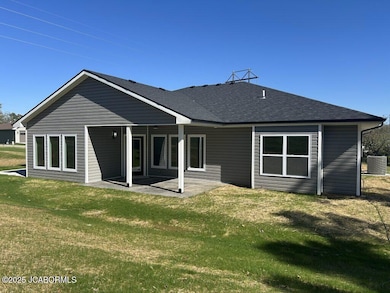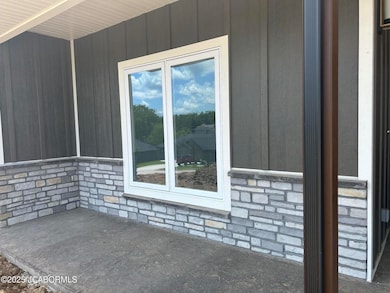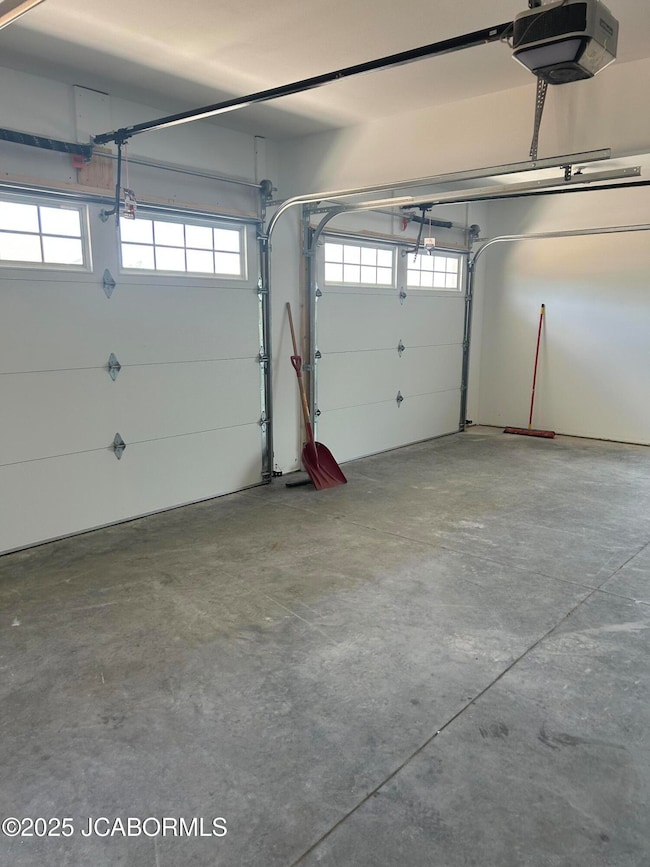1215 Summerfield Dr Jefferson City, MO 65109
Estimated payment $2,066/month
Highlights
- New Construction
- Ranch Style House
- Living Room
- Primary Bedroom Suite
- Walk-In Closet
- Laundry Room
About This Home
Beautiful New Construction 3 bedroom 2 bath Ranch Home! Walk into a foyer hall that leads into open living room, kitchen and dining area. The back wall is filled with windows allowing natural light to shine through. The living room has an electric fireplace surrounded by wall to wall shelving. The kitchen boast custom white cabinetry, stainless appliances, granite countertops, large island with an under the countertop style sink, beautiful white cabinetry, and a roomy pantry. The lighting is spectacular! The primary bedroom hosts a lighted sitting area surrounded by windows, lighted specialty ceiling, focal wall, and sparkling chandelier. The primary bathroom hosts a double sink with ample cabinetry, tiled shower, and walk in closet. In the hallway to the other 2 bedrooms you will find the spacious laundry room with cabinetry and the main bathroom. This home feels open and spacious while being warm and inviting. The contractor will seed and straw the lot. Come see this newly constructed home now before its gone! Give us a call for a showing today.
Listing Agent
Action Realty Of Jefferson City, Inc. License #1999033860 Listed on: 06/21/2025
Home Details
Home Type
- Single Family
Est. Annual Taxes
- $159
Year Built
- 2025
Parking
- 2 Car Garage
Home Design
- Ranch Style House
- Slab Foundation
- Stone Exterior Construction
Interior Spaces
- 1,728 Sq Ft Home
- Electric Fireplace
- Entryway
- Living Room
- Dining Room
Kitchen
- Stove
- Range Hood
- Microwave
- Dishwasher
- Disposal
Bedrooms and Bathrooms
- 3 Bedrooms
- Primary Bedroom Suite
- Split Bedroom Floorplan
- Walk-In Closet
- 2 Full Bathrooms
Laundry
- Laundry Room
- Laundry on main level
Schools
- Pioneer Trail Elementary School
- Thomas Jefferson Middle School
- Capital City High School
Additional Features
- 0.4 Acre Lot
- Outside City Limits
- Heating Available
Community Details
- Built by Lawrence Thoenen Homebuilder Inc
- Summerfield Estates Subdivision
Listing and Financial Details
- Assessor Parcel Number 0906130002001097
Map
Home Values in the Area
Average Home Value in this Area
Tax History
| Year | Tax Paid | Tax Assessment Tax Assessment Total Assessment is a certain percentage of the fair market value that is determined by local assessors to be the total taxable value of land and additions on the property. | Land | Improvement |
|---|---|---|---|---|
| 2025 | $159 | $2,660 | $2,660 | $0 |
| 2024 | $159 | $2,660 | $2,660 | $0 |
| 2023 | $159 | $2,660 | $2,660 | $0 |
| 2022 | $160 | $2,660 | $2,660 | $0 |
| 2021 | $160 | $2,660 | $2,660 | $0 |
| 2020 | $163 | $2,660 | $2,660 | $0 |
| 2019 | -- | $0 | $0 | $0 |
Property History
| Date | Event | Price | List to Sale | Price per Sq Ft |
|---|---|---|---|---|
| 10/20/2025 10/20/25 | Price Changed | $389,500 | -0.8% | $225 / Sq Ft |
| 09/16/2025 09/16/25 | Price Changed | $392,500 | -1.3% | $227 / Sq Ft |
| 06/21/2025 06/21/25 | For Sale | $397,500 | -- | $230 / Sq Ft |
Purchase History
| Date | Type | Sale Price | Title Company |
|---|---|---|---|
| Quit Claim Deed | -- | -- |
Source: Jefferson City Area Board of REALTORS®
MLS Number: 10070631
APN: 09-06-13-0002-001-097
- 1326 Summerfield Dr
- 5705 Summerfield Ct
- 5514 Thornridge Dr
- 5418 Thornridge Dr
- 5416 S Brooks Dr
- 5305 Bagnall Dr
- 5214 Shadow Ct
- 5417 Collier Ln
- 5401 Collier Ln
- 1317 Grandview Dr
- 1323 Grandview Dr
- 5117 S Brooks Dr
- 1600 Northport Dr
- 330 Pioneer Trail Dr
- 326 Pioneer Trail Dr
- 322 Pioneer Trail Dr
- 1910 Eliana Dr
- 4817 Carly Dr
- 226 Pioneer Trail Dr
- 323 Covered Wagon Rd
- 4904 Charm Ridge Dr
- 4907 Scruggs Station Rd
- 3915 Scarborough Way
- 1001 Madison St
- 810 Wildwood Dr
- 7812 W Saint Martins Blvd
- 2309 Southridge Dr
- 2700 Cherry Creek Ct
- 4627 Shepherd Hills Rd
- 2111 Dalton Dr
- 839 Southwest Blvd
- 3303 Cassidy Rd Unit D
- 920 Millbrook Dr
- 1111 Jefferson St Unit A
- 913 W High St Unit B
- 1006 Oak St Unit B
- 611 Cherry St
- 611 Cherry St
- 202 Lafayette St Unit 3
- 1103 E Mccarty St
