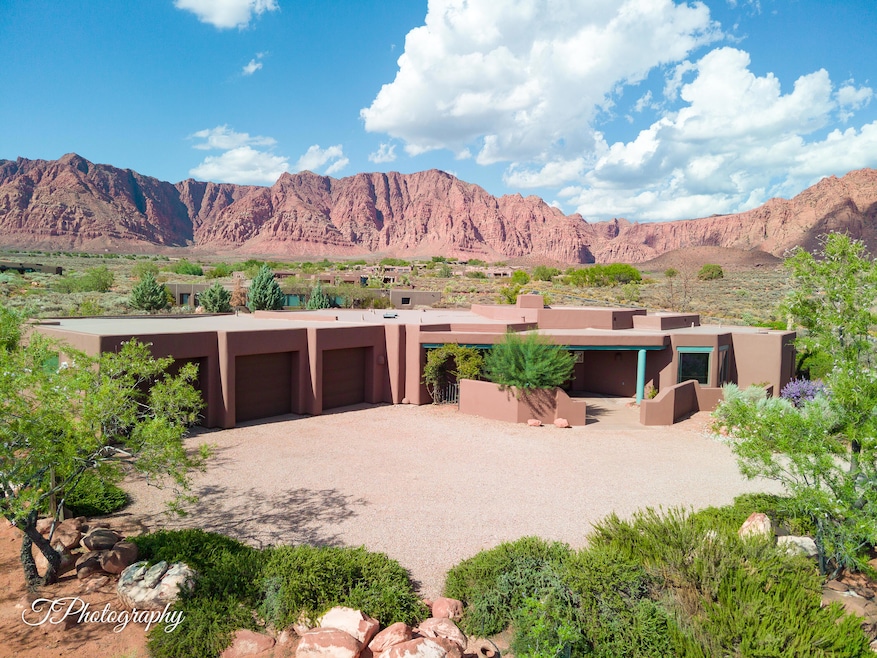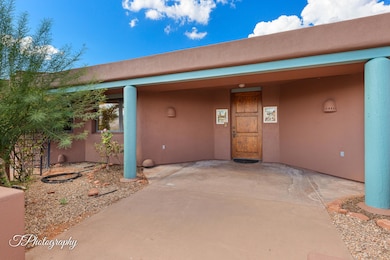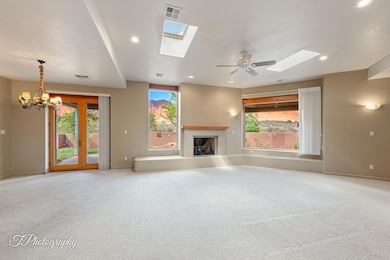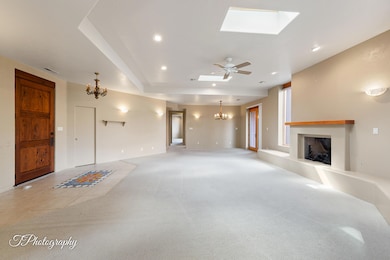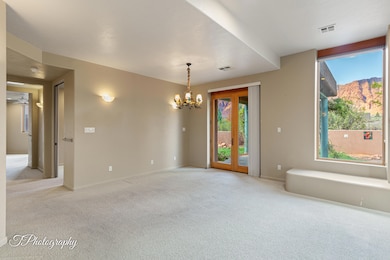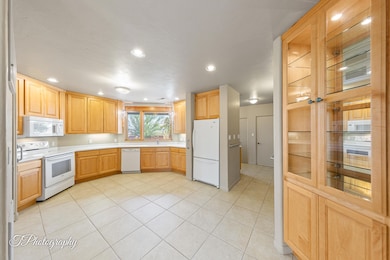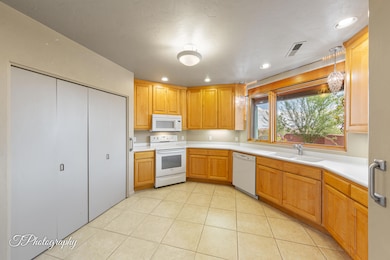1215 Tuweap Dr Ivins, UT 84738
Shonto Point NeighborhoodEstimated payment $5,010/month
Highlights
- Hot Property
- 1 Fireplace
- Heated Community Pool
- Mountain View
- Private Yard
- Attached Garage
About This Home
A rare opportunity in Kayenta! A well-preserved 2001 build home with a spacious, flexible open floor plan that can be enjoyed as-is or easily renovated to make it your own haven. A huge 1300 sq. foot, 3-car garage with flex/studio/workshop space. With a new roof, HVAC and water heater (summer 2025), you can focus on making memories and the house your home. Outside, the generous 1-acre lot offers unobstructed views of the iconic Red Cliffs and backs the Cactus Gulch Wash, so your privacy and sense of space is ensured with no immediate neighbors to the west. Four covered patios provide year-round options for your outdoor enjoyment. The neighboring 1.37 acre lot to the south is also available for purchase for a total of 2.38 acres.. further enhancing your options if you should so choose. One-level living, functional floor plan, well-priced, and move-in ready or remodel to your specifications. This is a great opportunity to experience the Kayenta lifestyle within a price range that is hard to find. 1215 offers an exceptional experience, boasting its proximity to the Kayenta Art Village galleries, the Center For The Arts, Xetava Cafe & Rusted Cactus bar/grill, and unrivaled access to southern Utah's renowned recreational opportunities: Gunlock State Park and reservoir, Dixie National Forest, and Pine Valley alpine recreation area. Embrace the best of life against the stunning backdrop of Kayenta's inspiring red rock cliffs with waterfalls after a desert downpour, overlooking the sprawling 6,000-acre Santa Clara River Reserve. Whether you're stargazing under the night sky or enjoying the "blue view" of Utah's West Mountain, Arizona's Beaver Dam Wash National Conservation Area, the nearby Joshua Tree National Natural Landmark, and countless other wonders await your discovery. * Owners are members of the Kayenta Recreation Association (KRA). KRA administers two pools, as well as tennis courts.
Listing Agent
EQUITY REAL ESTATE (ST GEORGE) License #5469184-AB- Listed on: 11/17/2025

Home Details
Home Type
- Single Family
Est. Annual Taxes
- $4,520
Year Built
- Built in 2001
Lot Details
- 1.01 Acre Lot
- Landscaped
- Irregular Lot
- Sloped Lot
- Sprinkler System
- Private Yard
- Zoning described as Residential, PUD
HOA Fees
- $60 Monthly HOA Fees
Parking
- Attached Garage
- Oversized Parking
- Extra Deep Garage
- Garage Door Opener
Property Views
- Mountain
- Valley
Home Design
- Flat Roof Shape
- Stucco Exterior
Interior Spaces
- 2,503 Sq Ft Home
- 1-Story Property
- Ceiling Fan
- 1 Fireplace
Kitchen
- Free-Standing Range
- Microwave
- Dishwasher
- Disposal
Bedrooms and Bathrooms
- 3 Bedrooms
- Walk-In Closet
- 2 Bathrooms
- Bathtub With Separate Shower Stall
Schools
- Red Mountain Elementary School
- Snow Canyon Middle School
- Snow Canyon High School
Utilities
- No Cooling
- Central Air
- Heat Pump System
- Water Softener is Owned
- Septic Tank
Additional Features
- Grip-Accessible Features
- Patio
Listing and Financial Details
- Assessor Parcel Number I-SHO-15-338
Community Details
Overview
- Shonto Point Subdivision
Recreation
- Heated Community Pool
Map
Home Values in the Area
Average Home Value in this Area
Tax History
| Year | Tax Paid | Tax Assessment Tax Assessment Total Assessment is a certain percentage of the fair market value that is determined by local assessors to be the total taxable value of land and additions on the property. | Land | Improvement |
|---|---|---|---|---|
| 2025 | $3,838 | $644,985 | $242,495 | $402,490 |
| 2023 | $3,799 | $556,270 | $192,995 | $363,275 |
| 2022 | $4,777 | $538,065 | $165,495 | $372,570 |
| 2021 | $3,681 | $753,900 | $260,600 | $493,300 |
| 2020 | $3,503 | $679,000 | $235,600 | $443,400 |
| 2019 | $3,451 | $654,000 | $215,600 | $438,400 |
| 2018 | $3,039 | $296,630 | $0 | $0 |
| 2017 | $3,053 | $289,920 | $0 | $0 |
| 2016 | $3,196 | $280,260 | $0 | $0 |
| 2015 | $3,114 | $262,875 | $0 | $0 |
| 2014 | $3,108 | $263,645 | $0 | $0 |
Property History
| Date | Event | Price | List to Sale | Price per Sq Ft |
|---|---|---|---|---|
| 11/17/2025 11/17/25 | For Sale | $865,900 | 0.0% | $346 / Sq Ft |
| 09/25/2025 09/25/25 | Pending | -- | -- | -- |
| 09/07/2025 09/07/25 | For Sale | $865,900 | -- | $346 / Sq Ft |
Source: Washington County Board of REALTORS®
MLS Number: 25-264835
APN: 0474588
- 1183 Tuweap Dr
- 548 Indigo Way
- 1450 Tuweap Dr
- 1151 Shawnee Ct
- 1121 Two Moons Way
- 888 N Coyote Gulch Ct
- 922 N Acequia Ct
- 1657 N Kayenta Dr
- 1068 Shonto Ridge Dr
- 841 Shonto Ridge Dr
- 911 W Roadrunner Ct
- 1353 W Lake Dr
- 1748 N Cochise Way
- 746 Wicasa Way
- 814 Wicasa Way
- 814 Wicasa Way Unit 272
- 750 Shinava Dr
- 688 Shinava Dr
- 662 Shinava Dr
- 328 S 300 W
- 350 W Old Hwy 91
- 2757 Cottontail Way
- 3800 Paradise Vlg Dr Unit ID1266189P
- 2540 Lava Cove Dr
- 4739 N Fish Rock Cir
- 1503 N 2100 W
- 1749 W 1020 N
- 1660 W Sunset Blvd
- 302 S Divario Cyn Dr
- 260 N Dixie Dr
- 781 N Valley View Dr
- 1137 W 540 N
- 438 N Stone Mountain Dr Unit 45
- 550 Diagonal St
- 1845 W Canyon View Dr Unit FL3-ID1250615P
- 201 W Tabernacle St
- 1390 W Sky Rocket Rd
- 194 S 200 W
- 60 N 100th St W
