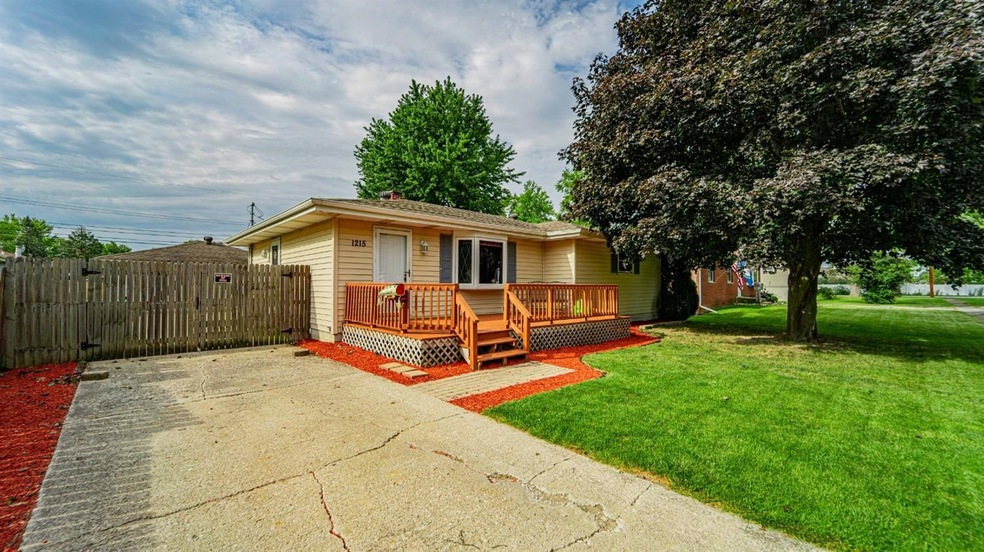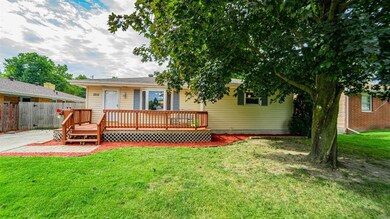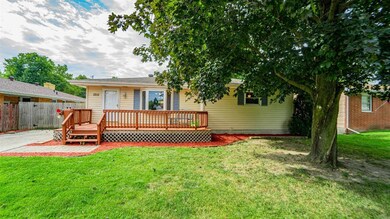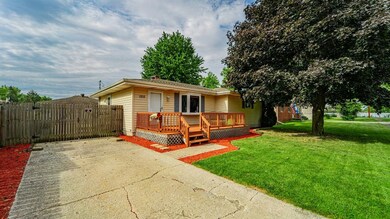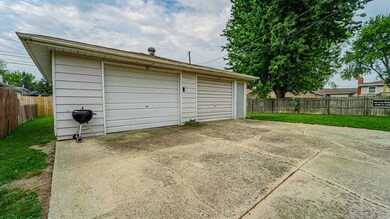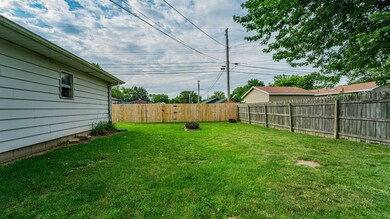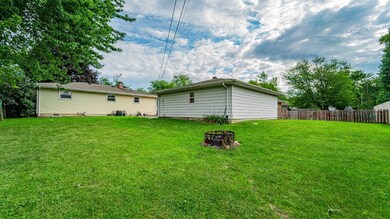
1215 W 10th Place Hobart, IN 46342
Highlights
- Deck
- 2.5 Car Detached Garage
- Living Room
- Ranch Style House
- Cooling Available
- Bathroom on Main Level
About This Home
As of September 2020Make yourself at home in this adorable 3 bedroom 1 and a half bath Ranch. Within, you'll find beautiful wood flooring throughout the Livingroom and hallway, new paint in all three of the large bedrooms, a brand new vanity in the master half bath, along with an updated main bathroom. The fenced in backyard, is home to the detached 2.5 car garage, perfect for privacy and security. Nestled on a quiet street, with just a short drive to the Downtown area and a short walk to the Hobart pool, this is a great location for you and your family.
Last Agent to Sell the Property
Samantha Jordan
Banga Realty, LLC License #RB19000912 Listed on: 08/17/2020
Home Details
Home Type
- Single Family
Est. Annual Taxes
- $1,803
Year Built
- Built in 1972
Lot Details
- 8,756 Sq Ft Lot
- Lot Dimensions are 65x135
- Fenced
- Level Lot
Parking
- 2.5 Car Detached Garage
Home Design
- Ranch Style House
- Vinyl Siding
Interior Spaces
- 1,168 Sq Ft Home
- Living Room
Kitchen
- Gas Range
- Range Hood
- Microwave
Bedrooms and Bathrooms
- 3 Bedrooms
- Bathroom on Main Level
Laundry
- Laundry on main level
- Dryer
- Washer
Outdoor Features
- Deck
Schools
- Hobart High School
Utilities
- Cooling Available
- Forced Air Heating System
- Heating System Uses Natural Gas
- Cable TV Available
Community Details
- Lake George Plateau 01 Subdivision
- Net Lease
Listing and Financial Details
- Assessor Parcel Number 451306103003000018
Ownership History
Purchase Details
Home Financials for this Owner
Home Financials are based on the most recent Mortgage that was taken out on this home.Purchase Details
Home Financials for this Owner
Home Financials are based on the most recent Mortgage that was taken out on this home.Purchase Details
Home Financials for this Owner
Home Financials are based on the most recent Mortgage that was taken out on this home.Purchase Details
Home Financials for this Owner
Home Financials are based on the most recent Mortgage that was taken out on this home.Similar Homes in Hobart, IN
Home Values in the Area
Average Home Value in this Area
Purchase History
| Date | Type | Sale Price | Title Company |
|---|---|---|---|
| Warranty Deed | -- | Meridian Title Corp | |
| Warranty Deed | -- | Meridian Title Corp | |
| Interfamily Deed Transfer | -- | Ticor Title Insurance | |
| Warranty Deed | -- | Ctic |
Mortgage History
| Date | Status | Loan Amount | Loan Type |
|---|---|---|---|
| Open | $14,942 | FHA | |
| Open | $157,102 | New Conventional | |
| Previous Owner | $109,336 | FHA | |
| Previous Owner | $113,800 | FHA | |
| Previous Owner | $110,421 | FHA | |
| Previous Owner | $87,200 | Fannie Mae Freddie Mac | |
| Previous Owner | $21,800 | Stand Alone Second |
Property History
| Date | Event | Price | Change | Sq Ft Price |
|---|---|---|---|---|
| 09/29/2020 09/29/20 | Sold | $160,000 | 0.0% | $137 / Sq Ft |
| 08/19/2020 08/19/20 | Pending | -- | -- | -- |
| 08/17/2020 08/17/20 | For Sale | $160,000 | +38.1% | $137 / Sq Ft |
| 07/11/2014 07/11/14 | Sold | $115,900 | 0.0% | $99 / Sq Ft |
| 06/18/2014 06/18/14 | Pending | -- | -- | -- |
| 04/04/2014 04/04/14 | For Sale | $115,900 | -- | $99 / Sq Ft |
Tax History Compared to Growth
Tax History
| Year | Tax Paid | Tax Assessment Tax Assessment Total Assessment is a certain percentage of the fair market value that is determined by local assessors to be the total taxable value of land and additions on the property. | Land | Improvement |
|---|---|---|---|---|
| 2024 | $7,356 | $182,700 | $26,300 | $156,400 |
| 2023 | $2,123 | $180,200 | $26,300 | $153,900 |
| 2022 | $2,014 | $169,200 | $26,300 | $142,900 |
| 2021 | $1,809 | $151,600 | $20,500 | $131,100 |
| 2020 | $1,663 | $140,700 | $20,500 | $120,200 |
| 2019 | $1,803 | $135,700 | $20,500 | $115,200 |
| 2018 | $1,830 | $129,600 | $20,500 | $109,100 |
| 2017 | $1,774 | $124,500 | $20,500 | $104,000 |
| 2016 | $1,659 | $123,500 | $20,500 | $103,000 |
| 2014 | $1,394 | $116,700 | $20,500 | $96,200 |
| 2013 | $1,404 | $117,000 | $20,500 | $96,500 |
Agents Affiliated with this Home
-
S
Seller's Agent in 2020
Samantha Jordan
Banga Realty, LLC
-
Karl Wehle

Seller's Agent in 2014
Karl Wehle
Realty Executives
(219) 796-3983
49 in this area
476 Total Sales
-
Jaclyn Szymczak

Buyer's Agent in 2014
Jaclyn Szymczak
McColly Real Estate
(219) 241-7411
9 Total Sales
Map
Source: Northwest Indiana Association of REALTORS®
MLS Number: GNR479967
APN: 45-13-06-103-003.000-018
- 1230 W 10th Place
- 1129 S Dekalb St
- 1613 11th Place
- 1301 S Virginia St
- 600 W 10th St
- 919 W 7th Place
- 810 W 8th St
- 712 S Washington St
- 303 W 8th Place
- 624 S Pennsylvania St
- 415 W 7th St
- 1521 W 4th St
- 360 Cherry Ln
- 1075-1085 S Lake Park Ave
- 900 S Lake Park Ave
- 940 Penny Ct
- 930 Penny Ct
- 5601 E 61st Ave
- 413 Driftwood Dr
- 1328 S Lake Park Ave
