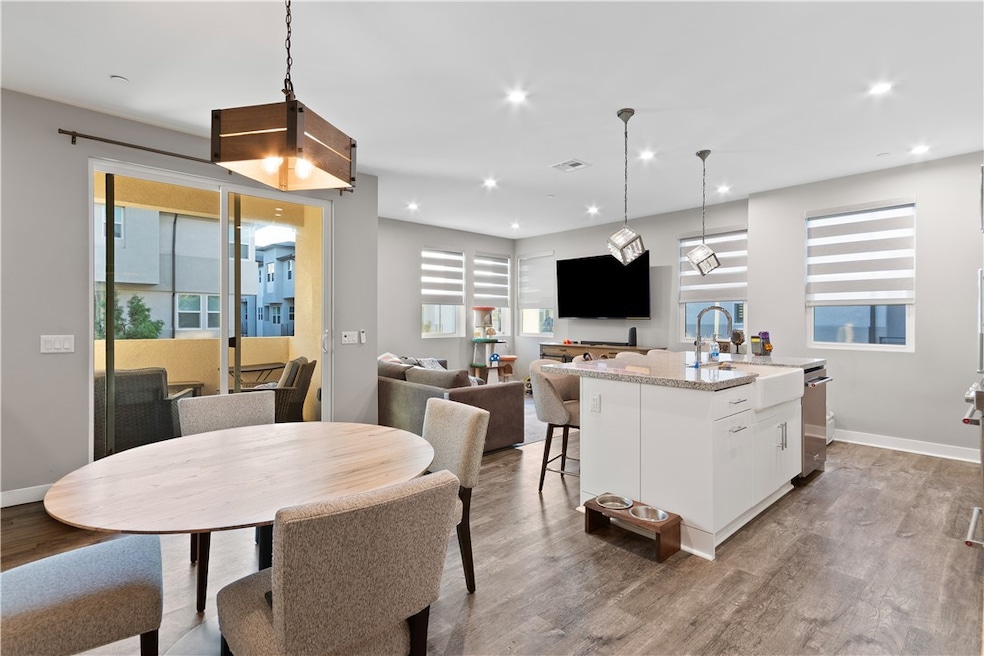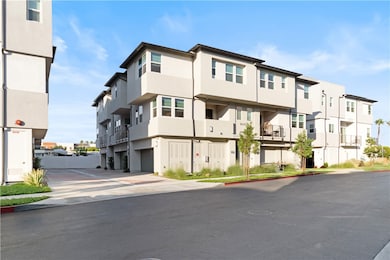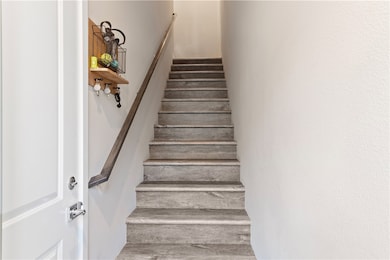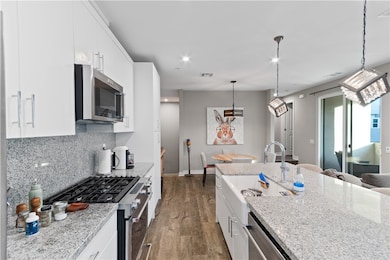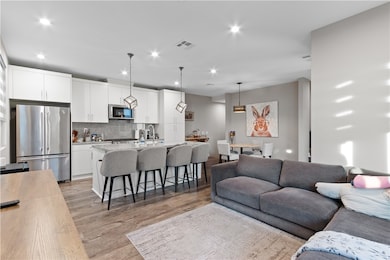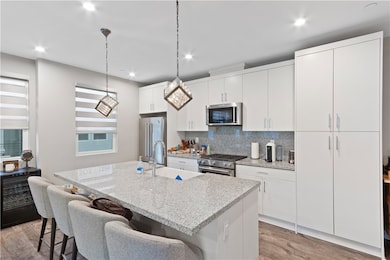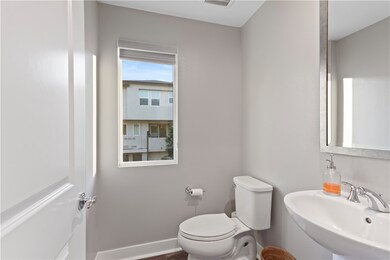1215 W Bushell St Anaheim, CA 92805
Southeast Anaheim NeighborhoodEstimated payment $5,333/month
Highlights
- In Ground Pool
- Gated Community
- Open Floorplan
- No Units Above
- City Lights View
- Dual Staircase
About This Home
Welcome Home to your stunning three-story, end unit, 2024 build that perfectly blends style, comfort, and convenience. From the moment you enter, the open floor plan and recessed lighting create an airy, sophisticated atmosphere. Enjoy the convenience of a half bath, kitchen, living room, and dining area on one level. The brand new KitchenAid appliances gleam beneath sleek finishes, ready for your first dinner party or that late night snack run after catching a game at Angel Stadium or fireworks from Disneyland. When you are ready to retreat for the night, the top level has three bedrooms and two baths, giving ample room for every family member. With owned solar and a whole-house water filtration system, this home delivers modern efficiency without compromise. Each level flows effortlessly, showcasing thoughtful design and high-end details that make daily living a delight. Nestled in a gated community, you’ll enjoy peace of mind plus amenities like pool/spa, picnic area, and two dog runs for your furry companions. Come experience the perfect harmony of luxury and location your next chapter begins here.
Listing Agent
Seven Gables Real Estate Brokerage Phone: 714-566-4395 License #02204461 Listed on: 11/13/2025

Open House Schedule
-
Saturday, November 22, 202512:00 to 3:00 pm11/22/2025 12:00:00 PM +00:0011/22/2025 3:00:00 PM +00:00Add to Calendar
Property Details
Home Type
- Condominium
Est. Annual Taxes
- $3,084
Year Built
- Built in 2024
Lot Details
- No Units Above
- End Unit
- No Units Located Below
- Two or More Common Walls
- Landscaped
- Density is up to 1 Unit/Acre
HOA Fees
- $385 Monthly HOA Fees
Parking
- 2 Car Attached Garage
- Parking Available
- Single Garage Door
- Garage Door Opener
- Automatic Gate
- Guest Parking
- Parking Permit Required
- Controlled Entrance
Property Views
- City Lights
- Neighborhood
Home Design
- Entry on the 1st floor
- Turnkey
- Planned Development
- Slab Foundation
- Shingle Roof
- Composition Roof
- Stucco
Interior Spaces
- 1,314 Sq Ft Home
- 3-Story Property
- Open Floorplan
- Dual Staircase
- Recessed Lighting
- Double Pane Windows
- Custom Window Coverings
- Blinds
- Window Screens
- Sliding Doors
- Entryway
- Family Room Off Kitchen
- Living Room
Kitchen
- Open to Family Room
- Eat-In Kitchen
- Gas Range
- Range Hood
- Microwave
- Dishwasher
- Kitchen Island
- Stone Countertops
- Self-Closing Drawers and Cabinet Doors
- Disposal
Flooring
- Carpet
- Laminate
Bedrooms and Bathrooms
- 3 Bedrooms
- All Upper Level Bedrooms
- Walk-In Closet
- Upgraded Bathroom
- Stone Bathroom Countertops
- Private Water Closet
- Bathtub with Shower
- Walk-in Shower
- Exhaust Fan In Bathroom
Laundry
- Laundry Room
- Laundry on upper level
- Stacked Washer and Dryer
Home Security
Eco-Friendly Details
- Solar owned by seller
Pool
- In Ground Pool
- Heated Spa
- In Ground Spa
- Fence Around Pool
Outdoor Features
- Living Room Balcony
- Exterior Lighting
- Rain Gutters
Utilities
- Central Heating and Cooling System
- Vented Exhaust Fan
- Water Purifier
- Water Softener
Listing and Financial Details
- Tax Lot 3601
- Tax Tract Number 18170
- Assessor Parcel Number 93006777
Community Details
Overview
- 292 Units
- 100 West Association, Phone Number (949) 218-9970
- Pmp Management HOA
- Built by Toll Brothers
- Greenbelt
Amenities
- Outdoor Cooking Area
- Community Barbecue Grill
- Picnic Area
Recreation
- Community Pool
- Community Spa
- Dog Park
Security
- Gated Community
- Carbon Monoxide Detectors
- Fire and Smoke Detector
- Fire Sprinkler System
Map
Home Values in the Area
Average Home Value in this Area
Tax History
| Year | Tax Paid | Tax Assessment Tax Assessment Total Assessment is a certain percentage of the fair market value that is determined by local assessors to be the total taxable value of land and additions on the property. | Land | Improvement |
|---|---|---|---|---|
| 2025 | $3,084 | $824,539 | $501,637 | $322,902 |
| 2024 | $3,084 | $245,480 | $245,480 | -- |
| 2023 | $3,017 | $240,667 | $240,667 | $0 |
| 2022 | $1,921 | $140,720 | $140,720 | $0 |
Property History
| Date | Event | Price | List to Sale | Price per Sq Ft |
|---|---|---|---|---|
| 11/13/2025 11/13/25 | For Sale | $890,000 | -- | $677 / Sq Ft |
Purchase History
| Date | Type | Sale Price | Title Company |
|---|---|---|---|
| Grant Deed | $825,000 | Westminster Title |
Mortgage History
| Date | Status | Loan Amount | Loan Type |
|---|---|---|---|
| Previous Owner | $425,000 | New Conventional |
Source: California Regional Multiple Listing Service (CRMLS)
MLS Number: PW25259977
APN: 930-067-77
- 1407 W Bushell St
- 1403 W Bushell St
- 1414 S Urbana St
- 1422 S Urbana St
- 1522 S Urbana St
- 1415 W Cara Dr
- 1503 W Cara Dr
- 1818 W Bushell St
- 1822 W Bushell St
- 1206 W Cara Dr
- 1539 W Cara Dr
- 1638 S Urbana St
- 401 W Guinida Ln
- 417 W Guinida Ln
- 244 S Cascade Palm Dr
- 1835 S Manchester Ave Unit 108
- 1020 S Cambridge St
- 1124 S Citron St Unit 85
- 1028 S Citron St Unit 16
- 951 S Citron St Unit 5
- 1615 W Bushell St
- 1722 W Bushell St
- 1330 W Cara Dr
- 1615 W Cara Dr
- 1118 W Cara Dr
- 1715 W Cara Dr
- 1325 S Anaheim Blvd Unit D
- 1742 S Clementine St
- 927 E Mason Ln Unit 38
- 1911 S Haster St
- 987 E Mason Ln Unit 130
- 134 E Wakefield Ave
- 1105 E Katella Ave
- 2001 S Haster St
- 104-146 E Leatrice Ln
- 1725 S Auburn Way
- 1331 E Katella Ave
- 2045 S Haster St
- 1515 E Katella Ave
- 235 W Orangewood Ave
