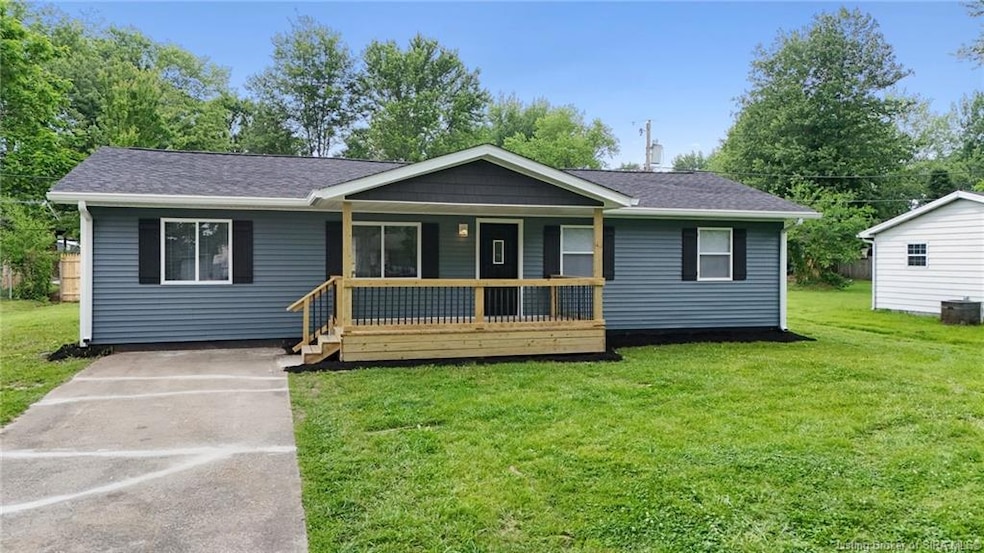
1215 W Kenwood Dr Austin, IN 47102
Highlights
- Open Floorplan
- Covered Patio or Porch
- Eat-In Kitchen
- Deck
- First Floor Utility Room
- Walk-In Closet
About This Home
As of July 2025Welcome HOME to 1215 Kenwood Drive – a beautifully remodeled home that’s completely move-in ready! This 4-bedroom, 2-bathroom home offers modern updates throughout, perfect for today’s lifestyle. Enjoy relaxing on the covered front porch or unwind on the back deck. With fresh finishes and plenty of space, this one is ready to welcome you home!
Last Agent to Sell the Property
Kovener & Associates Real Esta License #RB14051597 Listed on: 06/04/2025
Home Details
Home Type
- Single Family
Est. Annual Taxes
- $1,265
Year Built
- Built in 1975
Lot Details
- 10,454 Sq Ft Lot
- Lot Dimensions are 86x124
Parking
- Driveway
Home Design
- Block Foundation
- Vinyl Siding
Interior Spaces
- 1,300 Sq Ft Home
- 1-Story Property
- Open Floorplan
- Ceiling Fan
- Blinds
- First Floor Utility Room
Kitchen
- Eat-In Kitchen
- Oven or Range
- Microwave
- Dishwasher
Bedrooms and Bathrooms
- 4 Bedrooms
- Split Bedroom Floorplan
- Walk-In Closet
- 2 Full Bathrooms
Outdoor Features
- Deck
- Covered Patio or Porch
Utilities
- Forced Air Heating and Cooling System
- Electric Water Heater
Listing and Financial Details
- Assessor Parcel Number 720335340039000003
Ownership History
Purchase Details
Purchase Details
Purchase Details
Purchase Details
Home Financials for this Owner
Home Financials are based on the most recent Mortgage that was taken out on this home.Purchase Details
Home Financials for this Owner
Home Financials are based on the most recent Mortgage that was taken out on this home.Purchase Details
Home Financials for this Owner
Home Financials are based on the most recent Mortgage that was taken out on this home.Purchase Details
Similar Homes in Austin, IN
Home Values in the Area
Average Home Value in this Area
Purchase History
| Date | Type | Sale Price | Title Company |
|---|---|---|---|
| Deed | $25,000 | Houston, Thompson And Lewis Pc | |
| Special Warranty Deed | -- | Multiple | |
| Sheriffs Deed | $15,000 | None Available | |
| Quit Claim Deed | -- | None Available | |
| Deed In Lieu Of Foreclosure | -- | None Available | |
| Special Warranty Deed | -- | None Available | |
| Public Action Common In Florida Clerks Tax Deed Or Tax Deeds Or Property Sold For Taxes | $9,500 | None Available |
Mortgage History
| Date | Status | Loan Amount | Loan Type |
|---|---|---|---|
| Previous Owner | $32,000 | Purchase Money Mortgage | |
| Previous Owner | $23,000 | Purchase Money Mortgage |
Property History
| Date | Event | Price | Change | Sq Ft Price |
|---|---|---|---|---|
| 07/18/2025 07/18/25 | Sold | $188,900 | 0.0% | $145 / Sq Ft |
| 06/08/2025 06/08/25 | Pending | -- | -- | -- |
| 06/04/2025 06/04/25 | For Sale | $188,900 | -- | $145 / Sq Ft |
Tax History Compared to Growth
Tax History
| Year | Tax Paid | Tax Assessment Tax Assessment Total Assessment is a certain percentage of the fair market value that is determined by local assessors to be the total taxable value of land and additions on the property. | Land | Improvement |
|---|---|---|---|---|
| 2024 | $1,265 | $51,600 | $13,500 | $38,100 |
| 2023 | $1,359 | $51,400 | $13,500 | $37,900 |
| 2022 | $1,139 | $51,600 | $13,500 | $38,100 |
| 2021 | $971 | $46,900 | $13,500 | $33,400 |
| 2020 | $1,004 | $50,200 | $13,500 | $36,700 |
| 2019 | $996 | $49,800 | $13,500 | $36,300 |
| 2018 | $988 | $49,400 | $13,500 | $35,900 |
| 2017 | $986 | $49,300 | $13,500 | $35,800 |
| 2016 | $978 | $48,900 | $13,500 | $35,400 |
| 2014 | $1,154 | $57,700 | $13,200 | $44,500 |
| 2013 | $1,154 | $50,700 | $9,100 | $41,600 |
Agents Affiliated with this Home
-
Casey Kovener-Elkins

Seller's Agent in 2025
Casey Kovener-Elkins
Kovener & Associates Real Esta
(812) 820-1526
94 in this area
551 Total Sales
-
Tamara Barger
T
Seller Co-Listing Agent in 2025
Tamara Barger
Kovener & Associates Real Esta
(812) 820-1645
32 in this area
119 Total Sales
-
Carolyn Tindor

Buyer's Agent in 2025
Carolyn Tindor
Real Estate Unlimited
(502) 641-9806
1 in this area
34 Total Sales
Map
Source: Southern Indiana REALTORS® Association
MLS Number: 202508531
APN: 72-03-35-340-039.000-003






