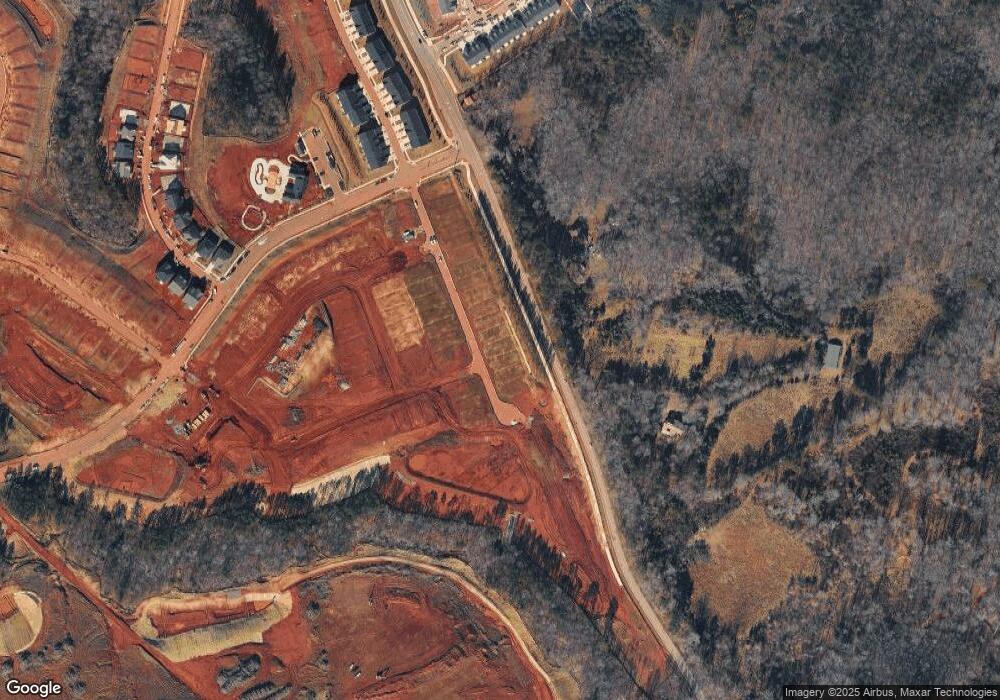1215 Westerland Way Unit 20 Durham, NC 27703
Eastern Durham Neighborhood
4
Beds
4
Baths
2,490
Sq Ft
4,792
Sq Ft Lot
About This Home
This home is located at 1215 Westerland Way Unit 20, Durham, NC 27703. 1215 Westerland Way Unit 20 is a home located in Durham County with nearby schools including Spring Valley Elementary School, John W Neal Middle School, and Southern School of Energy & Sustainability.
Create a Home Valuation Report for This Property
The Home Valuation Report is an in-depth analysis detailing your home's value as well as a comparison with similar homes in the area
Home Values in the Area
Average Home Value in this Area
Tax History Compared to Growth
Map
Nearby Homes
- 1305 Westerland Way Unit 17
- 1205 Westerland Way
- 1205 Westerland Way Unit 25
- 1203 Westerland Way Unit 26
- 1201 Westerland Way Unit 27
- 1109 Westerland Way
- 1313 Olive Branch Rd
- 1107 Westerland Way Unit 29
- 1103 Westerland Way Unit 31
- 5013 Reader Way
- 5012 Reader Way
- 1201,1205 Olive Branch Rd
- 1004 Westerland Way Unit 197
- 5010 Reader Way
- 2172 Pink Peony Cir
- 3015 Dog Rose Dr Unit 170
- 2170 Pink Peony Cir Unit 163
- 3012 Dog Rose Dr Unit 305
- 3010 Dog Rose Dr Unit 306
- 1001 Jensen Rd
- 1301 Westerland Way Unit 19
- 1213 Westerland Way Unit 21
- 1303 Westerland Way Unit 18
- 1211 Westerland Way Unit 22
- 1307 Westerland Way Unit 16
- 1303 Olive Branch Rd
- 1105 Westerland Way Unit 30
- 1215 Olive Branch Rd
- 1107 Freestone Rd
- 3414 Pelican Ln
- 2511 Seacoast Ave
- 1310 Hollyview Ave
- 2413 Seacoast Ave
- 2506 Seacoast Ave
- 1026 Blissful Waters St
- 2112 Sun Vibes Way
- 2106 Sun Vibes Way
- 1010 Blissful Waters St
- 2111 Sun Vibes Way
- 1001 Blissful Waters St
