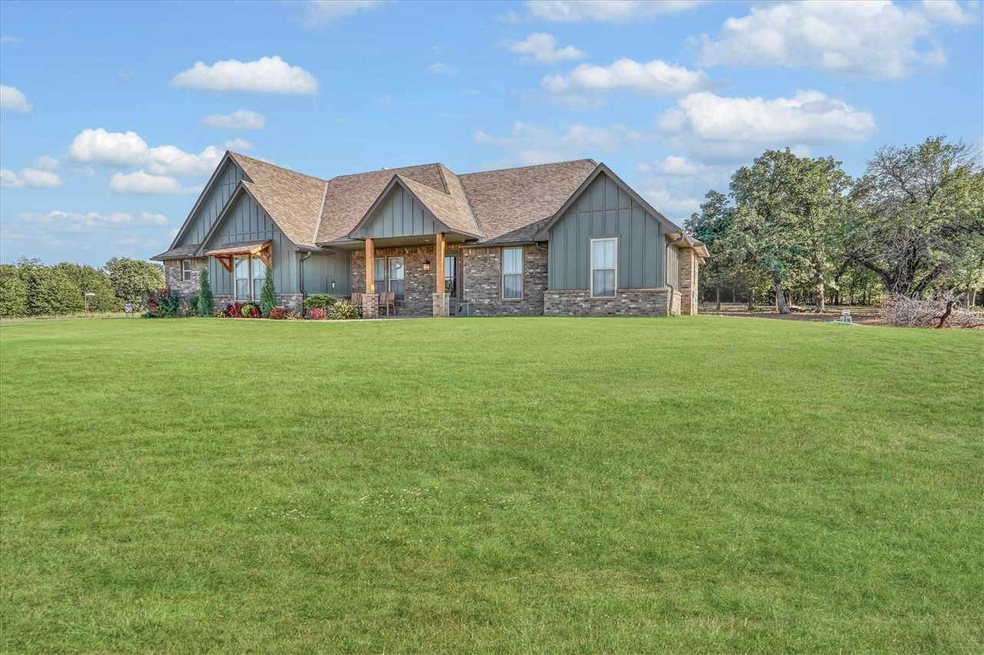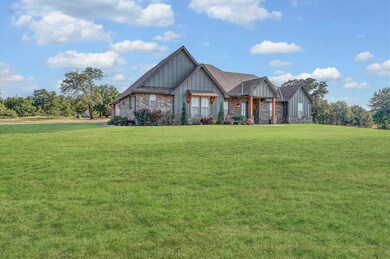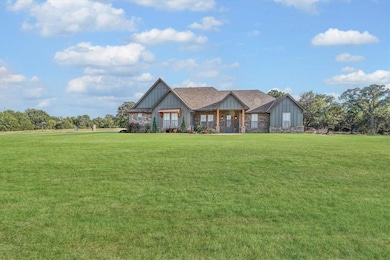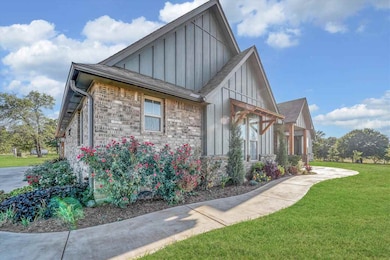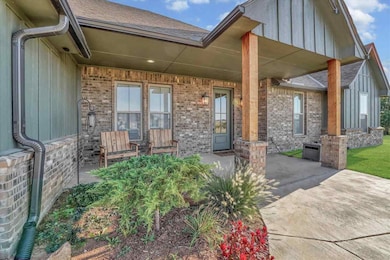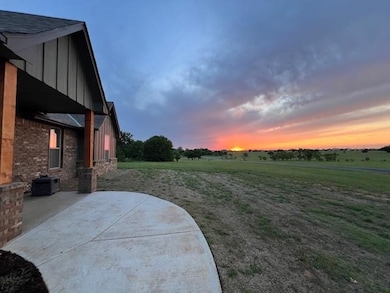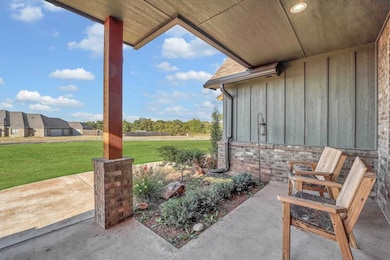Estimated payment $2,450/month
Highlights
- Cathedral Ceiling
- Outdoor Kitchen
- Corner Lot
- Cache Primary Elementary School Rated A-
- Whirlpool Bathtub
- Granite Countertops
About This Home
This is a one-of-a-kind property in a one-of-a-kind setting. Nestled among the oak trees of the Cache Woodlands, this four-bedroom, less-than-two-year-old home features a wonderful view of the Wichita Mountains and stunning sunsets from the front yard. But don’t let the setting and views distract from the beauty of this custom home. Designed as a “forever home” by the owners, it features top-of-the-line finishes throughout. It is a wonderful open-concept with a kitchen that is the focal point of the home. Cook to your heart’s delight with a gas cooktop and oven, an under-cabinet microwave, and dishwasher—all stainless steel. The oversized granite island is both elegant and functional. Beautiful maple woodwork—found throughout the house—provides abundant storage, a double trash-bin slide-out, and a full pantry. Off the kitchen is a large dining area with sweeping pasture views. The kitchen/dining also overlooks the great room, which features a beamed cathedral ceiling that accentuates a striking stone fireplace that runs from floor to ceiling, complete with a recessed space for a large-screen television. To the left of the fireplace is a game nook with built-in shelving and cabinets. The primary bedroom is spacious enough for a seating area and leads to an ensuite bath with double granite vanities, a whirlpool soaker tub, a large separate shower with a pebble-tiled floor, and a walk-in closet. Every aspect of this home was carefully planned, from arched passageways to custom lighting elements. On the west side of the home are three generously sized bedrooms with a full bath and double vanities. Flooring includes wood-look plank tile throughout the main living, dining, kitchen, and bath areas, with carpet in the bedrooms. The laundry room offers “loads” of storage and a mud bench sits conveniently across the hall. The garage is oversized, as the owners added four feet to the standard two-car plan for extra space. There’s no need to worry about hot water with the gas tankless water heater, which is supplied by a Halo2 water-purification system. Out back, a covered patio spans nearly the length of the house and ends in an outdoor kitchen area. The backyard is like a park on nearly 1.8 acres, and a 10’ x 12’ concrete slab has been poured for easy installation of a future shed. All of this comes with Cache Schools and is only five minutes west of the town of Cache. This could be the home of a lifetime—why not make it yours? Call Barry Ezerski at RE/MAX at 580-704-7355 to see the home of your dreams today.”
Home Details
Home Type
- Single Family
Est. Annual Taxes
- $4,386
Year Built
- Built in 2023
Lot Details
- 1.76 Acre Lot
- Corner Lot
- Property is zoned R-1 Single Family
Home Design
- Brick Veneer
- Slab Foundation
- Composition Roof
Interior Spaces
- 2,140 Sq Ft Home
- 1-Story Property
- Cathedral Ceiling
- Ceiling Fan
- Propane Fireplace
- Double Pane Windows
- Window Treatments
- Formal Dining Room
- Den
- Utility Room
- Attic Floors
- Fire and Smoke Detector
Kitchen
- Breakfast Bar
- Single Oven
- Cooktop with Range Hood
- Microwave
- Dishwasher
- Kitchen Island
- Granite Countertops
- Disposal
Flooring
- Carpet
- Ceramic Tile
Bedrooms and Bathrooms
- 4 Bedrooms
- Walk-In Closet
- 2 Bathrooms
- Whirlpool Bathtub
Laundry
- Laundry Room
- Washer and Dryer Hookup
Parking
- 2 Car Garage
- Garage Door Opener
- Driveway
Eco-Friendly Details
- Energy-Efficient Insulation
Outdoor Features
- Covered Patio or Porch
- Outdoor Kitchen
Schools
- Cache Elementary And Middle School
- Cache Sr Hi High School
Utilities
- Central Heating and Cooling System
- Heating System Uses Gas
- Heating System Uses Propane
- Propane
- Water Filtration System
- Rural Water
- Tankless Water Heater
- Gas Water Heater
- Aerobic Septic System
Map
Home Values in the Area
Average Home Value in this Area
Tax History
| Year | Tax Paid | Tax Assessment Tax Assessment Total Assessment is a certain percentage of the fair market value that is determined by local assessors to be the total taxable value of land and additions on the property. | Land | Improvement |
|---|---|---|---|---|
| 2025 | $4,255 | $41,651 | $3,938 | $37,713 |
| 2024 | $4,255 | $40,438 | $3,938 | $36,500 |
| 2023 | $4,255 | $3,544 | $3,544 | $0 |
| 2022 | $380 | $3,375 | $3,375 | $0 |
| 2021 | $2 | $24 | $24 | $0 |
| 2020 | $2 | $23 | $23 | $0 |
| 2019 | $2 | $22 | $22 | $0 |
| 2018 | $2 | $21 | $21 | $0 |
| 2017 | $2 | $20 | $20 | $0 |
| 2016 | $2 | $19 | $19 | $0 |
| 2015 | $2 | $18 | $18 | $0 |
| 2014 | $2 | $17 | $17 | $0 |
Property History
| Date | Event | Price | List to Sale | Price per Sq Ft | Prior Sale |
|---|---|---|---|---|---|
| 10/15/2025 10/15/25 | Pending | -- | -- | -- | |
| 09/12/2025 09/12/25 | For Sale | $394,900 | 0.0% | $185 / Sq Ft | |
| 09/11/2025 09/11/25 | Off Market | $394,900 | -- | -- | |
| 09/10/2025 09/10/25 | For Sale | $394,900 | +1096.7% | $185 / Sq Ft | |
| 08/30/2021 08/30/21 | Sold | $33,000 | 0.0% | -- | View Prior Sale |
| 08/05/2021 08/05/21 | Pending | -- | -- | -- | |
| 03/12/2021 03/12/21 | For Sale | $33,000 | -- | -- |
Purchase History
| Date | Type | Sale Price | Title Company |
|---|---|---|---|
| Warranty Deed | $33,000 | Sovereign Title Services |
Mortgage History
| Date | Status | Loan Amount | Loan Type |
|---|---|---|---|
| Open | $28,700 | Credit Line Revolving |
Source: Lawton Board of REALTORS®
MLS Number: 169608
APN: 0099346
- 175 NW Austin Ln
- TBD Rock Creek Estate
- 168 SW Crater Creek Rd
- 703 Meadow Ln
- 817 Hummingbird Dr
- L33, B1 Pradera Village Part 2
- L26 B3 Pradera Village Part 2
- L17 B3 Pradera Village Part 2
- L47 B1 Pradera Village Part 2
- L21 B3 Pradera Village Part 2
- L16, B1 Pradera Village Part 2
- L23 B3 Pradera Village Part 2
- L18, B1 Pradera Village Part 2
- L28, B1 Pradera Village Part 2
- L39 B1 Pradera Village Part 2
- L25, B1 Pradera Village Part 2
- L22 B3 Pradera Village Part 2
- L24 B3 Pradera Village Part 2
- L31, B1 Pradera Village Part 2
- L54 B1 Pradera Village Part 2
