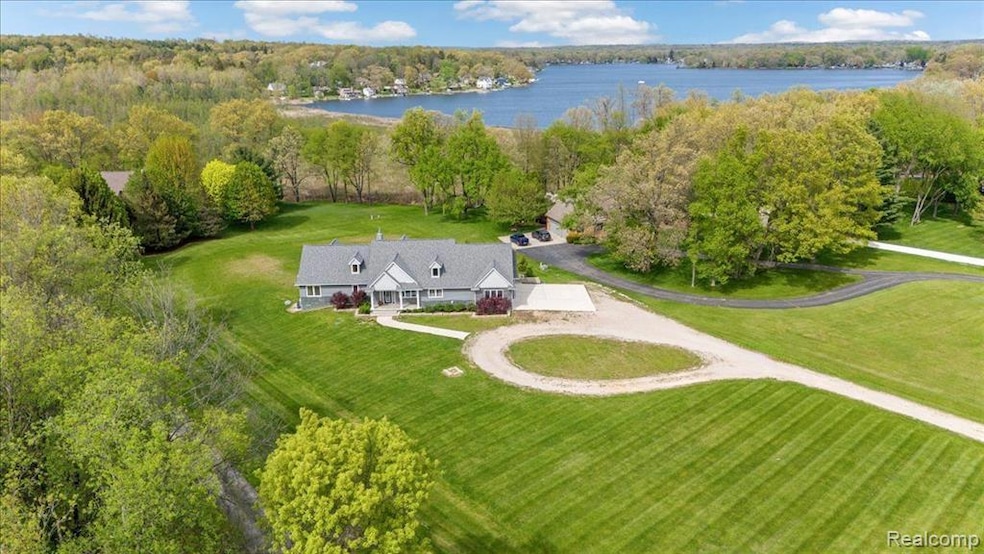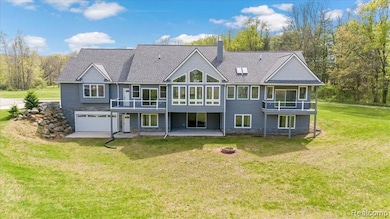12150 Shaffer Rd Davisburg, MI 48350
Estimated payment $6,286/month
Highlights
- 50 Feet of Waterfront
- Deck
- Covered Patio or Porch
- 2.51 Acre Lot
- Ranch Style House
- Balcony
About This Home
GO BIG (LAKE) AND GO HOME HOME!Get ready for year-around excitement on All-Sports Big Lake!!!Welcome to your dream home—an immaculate custom-built ranch (2019) offering over 4,200 square feet of luxurious living space,set on 2.5+ serene acres with more than 50 feet of water frontage.This home seamlessly blends modern comfort with natural beauty,offering the ultimate lakeside lifestyle.Step inside to an open-concept floor plan filled with natural light,white oak hardwood flooring and panoramic views from nearly every room.This spectacular ranch has so many amenities that are offered with this home including a gourmet kitchen featuring quartz countertops,black stainless steel appliances,dining area and a pantry—perfect for entertaining or everyday living.The Great Room has soaring ceilings and a beautiful fireplace,flowing into a sun-drenched 4-seasons room with windows that capture the breathtaking property.The spacious Primary Suite offers a true retreat with a spa-like bathroom,an oversized walk-in closet and an adjacent flex room.A first-floor laundry room adds everyday convenience. Downstairs,the finished walkout lower level is entertainment-ready with a second full kitchen,two large bedrooms,two full bathrooms,a family room with a wood-burning stove.Enjoy three outdoor living spaces—two expansive decks and a patio overlooking a little slice of heaven in your gorgeous backyard that gives you all the UP NORTH feels without leaving home.Car enthusiasts and hobbyists will love the extremely rare TWO independently attached oversized 3-car garages totaling a 6 car garage.Garages are approx 980sf (one is heated).Additional features include dual-zoned heating, reverse osmosis,iron-out system,generator pre-wiring and a fully updated interior layout that’s been meticulously designed for comfort,style,and function.A stones throw away from Indian Springs Metropark.This is your chance to embrace the ultimate lifestyle in lakeside living,where every day feels like a vacation.
Listing Agent
Berkshire Hathaway HomeServices Michigan Real Est License #6501380431 Listed on: 06/04/2025

Home Details
Home Type
- Single Family
Est. Annual Taxes
Year Built
- Built in 2019
Lot Details
- 2.51 Acre Lot
- Lot Dimensions are 165 x 661 x 165 x 661
- 50 Feet of Waterfront
- Lake Front
HOA Fees
- $33 Monthly HOA Fees
Home Design
- Ranch Style House
- Poured Concrete
- Asphalt Roof
- Stone Siding
- Active Radon Mitigation
- Vinyl Construction Material
Interior Spaces
- 2,442 Sq Ft Home
- Ceiling Fan
- Gas Fireplace
- Family Room with Fireplace
- Great Room with Fireplace
- Finished Basement
- Sump Pump
- Laundry Room
Kitchen
- Free-Standing Gas Range
- Recirculated Exhaust Fan
- Microwave
- Dishwasher
- Disposal
Bedrooms and Bathrooms
- 3 Bedrooms
- 4 Full Bathrooms
Parking
- 3 Car Attached Garage
- Garage Door Opener
Outdoor Features
- Balcony
- Deck
- Covered Patio or Porch
Location
- Ground Level
Utilities
- Forced Air Zoned Heating and Cooling System
- Heating System Uses Natural Gas
- Natural Gas Water Heater
Listing and Financial Details
- Assessor Parcel Number 0729451021
Community Details
Overview
- Bridgewater Bay Association
- Bridgewater Bay Subdivision
Amenities
- Laundry Facilities
Recreation
- Water Sports
Map
Home Values in the Area
Average Home Value in this Area
Tax History
| Year | Tax Paid | Tax Assessment Tax Assessment Total Assessment is a certain percentage of the fair market value that is determined by local assessors to be the total taxable value of land and additions on the property. | Land | Improvement |
|---|---|---|---|---|
| 2024 | $14,742 | $405,620 | $0 | $0 |
| 2023 | $14,051 | $341,670 | $0 | $0 |
| 2022 | $8,958 | $293,210 | $0 | $0 |
| 2021 | $8,268 | $276,700 | $0 | $0 |
| 2020 | $10,231 | $248,500 | $0 | $0 |
| 2018 | $1,884 | $34,700 | $34,700 | $0 |
| 2015 | -- | $31,400 | $0 | $0 |
| 2014 | -- | $26,100 | $0 | $0 |
| 2011 | -- | $29,000 | $0 | $0 |
Property History
| Date | Event | Price | List to Sale | Price per Sq Ft | Prior Sale |
|---|---|---|---|---|---|
| 10/10/2025 10/10/25 | Price Changed | $899,000 | -2.8% | $368 / Sq Ft | |
| 08/20/2025 08/20/25 | Price Changed | $924,900 | -2.5% | $379 / Sq Ft | |
| 06/04/2025 06/04/25 | For Sale | $949,000 | 0.0% | $389 / Sq Ft | |
| 05/03/2023 05/03/23 | Rented | $4,500 | 0.0% | -- | |
| 04/27/2023 04/27/23 | Under Contract | -- | -- | -- | |
| 12/06/2022 12/06/22 | For Rent | $4,500 | 0.0% | -- | |
| 09/02/2022 09/02/22 | Sold | $835,000 | -4.6% | $342 / Sq Ft | View Prior Sale |
| 07/31/2022 07/31/22 | Pending | -- | -- | -- | |
| 07/26/2022 07/26/22 | Price Changed | $874,900 | -2.8% | $358 / Sq Ft | |
| 07/08/2022 07/08/22 | For Sale | $899,900 | +1243.1% | $369 / Sq Ft | |
| 10/03/2014 10/03/14 | Sold | $67,000 | -47.6% | -- | View Prior Sale |
| 08/15/2014 08/15/14 | Pending | -- | -- | -- | |
| 01/27/2014 01/27/14 | For Sale | $127,750 | -- | -- |
Purchase History
| Date | Type | Sale Price | Title Company |
|---|---|---|---|
| Warranty Deed | $835,000 | -- | |
| Warranty Deed | $67,000 | Troy Abstract & Title Agency | |
| Deed | $134,000 | -- | |
| Deed | $103,000 | -- | |
| Deed | -- | -- |
Mortgage History
| Date | Status | Loan Amount | Loan Type |
|---|---|---|---|
| Open | $635,000 | No Value Available | |
| Previous Owner | $50,250 | New Conventional | |
| Previous Owner | $77,200 | Purchase Money Mortgage |
Source: Realcomp
MLS Number: 20251005066
APN: 07-29-451-021
- 12859 Shaffer Rd
- 12700 Shaffer Rd
- 11999 Scenic Valley
- 12100 Woodland Trail
- 11978 Scenic Valley
- 11894 Scenic Valley
- 5650 Hillsboro Rd
- 13095 Woodland Trail
- 13180 Woodland Trail
- 6168 Hillsboro Rd
- 11942 Scott Rd
- 6090 Raphael Ct Unit 47
- 12567 Blueberry Ln
- 5567 Birch Ln
- 11236 Chyna Run
- 6707 Forest Pointe Blvd
- 5100 Birch Ln
- 7391 Denali Dr Unit 7
- 11720 Andersonville Rd
- 13875 Neal Rd
- 5344 Birch Dr
- 8863 Dixie Hwy
- 4813 Parkside Ln
- 2049 N Duck Lake Rd
- 4000 Brookside Rd
- 130 Abbey Blvd
- 10950 Highland Rd
- 1583 Highland Park Dr Unit C
- 1583 Highland Park Dr Unit F
- 17050 Coventry Ln
- 17082 Coventry Ln
- 17018 Coventry Ln
- 6588 N Hampshire Dr
- 6580 N Hampshire Dr
- 16703 Fall River Rd
- 6619 N Hampshire Dr
- 6599 N Hampshire Dr
- 8344 Ellis Rd
- 16645 Lakewood Dr
- 3895 Dorothy Ln






