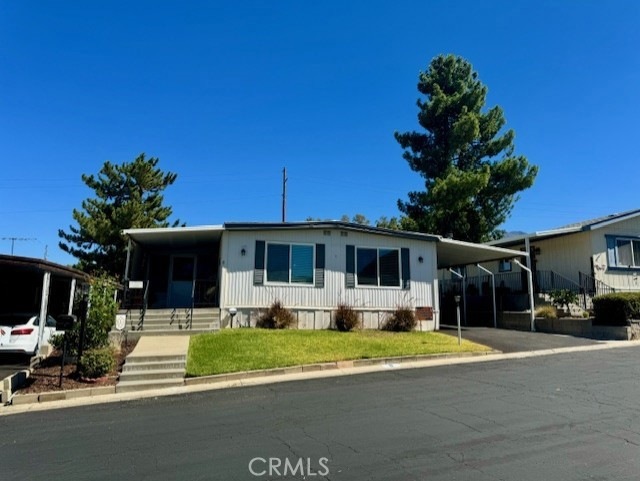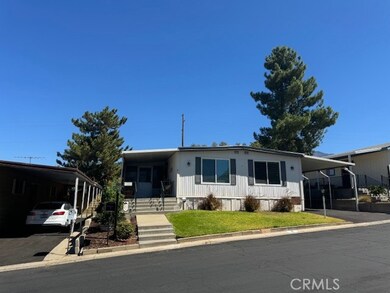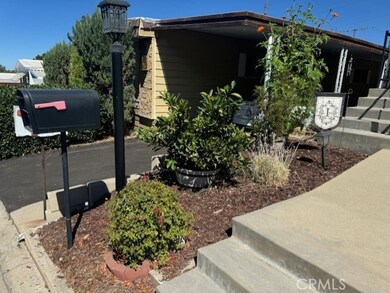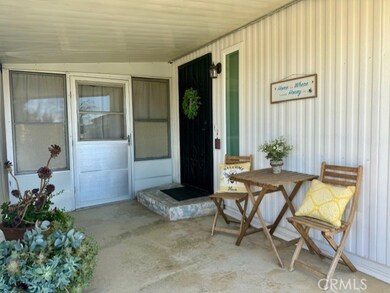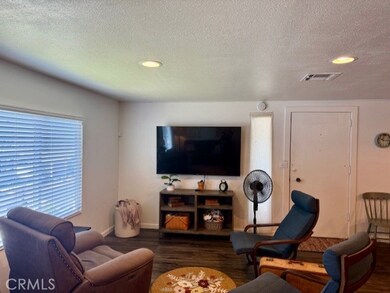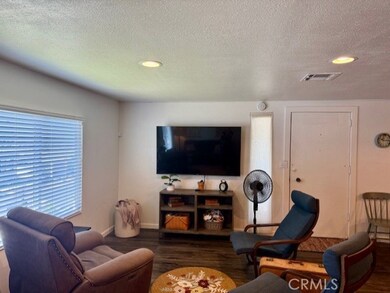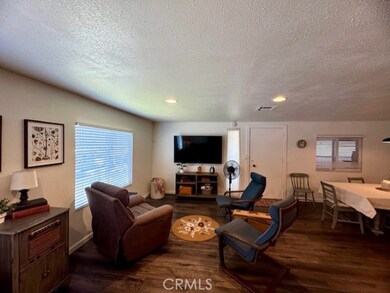
12151 Fremont St Unit 8 Yucaipa, CA 92399
Highlights
- Spa
- Updated Kitchen
- Mountain View
- Senior Community
- Open Floorplan
- Workshop
About This Home
As of October 2024You won't want to miss this fabulous completely remodeled manufactured home located in the prestigious Fremont Heights 55+ community. Two-bedroom, two bath home has had a complete remodel, with new drywall, new, dual pane windows, new air conditioning. When you open the door and walk into this spacious floor plan, you will fall in love with the great room, style spaciousness. The dining area, living room, and kitchen all flow seamlessly. Kitchen features, concrete countertops, new cabinets, stainless steel range hood, pendant lighting over the breakfast bar, farmhouse sink, pantry, not to mention a center island. This kitchen will make you want to take up cooking. Comfortable primary bedroom offers walk-in closet. The primary bathroom has been completely remodeled with walk-in subway tile shower, new vanity, sink, lights and fixtures. Guest bathroom completely remodeled redone with subway tile in the shower, new vanity cabinet, sink all brand-new fixtures. The second bedroom would be a perfect office with its barn door style closet doors. This room comes with a built-in Murphy bed. The screened in porch is perfect area for storage. The backyard is a gardeners delight complete with raised bed planters full of produce. Fresh fruit all season long with these trees in the back yard, fig tree, nectarine trees, plum trees, and peach trees. Covered back porch area is the perfect place to spend your evening in the shade watching nature. Large workshop/man cave/she shed complete with mini split air, and electric, Additional metal storage shed for all of your gardening equipment. Whole house water filtration system stays with the property.
Last Agent to Sell the Property
CENTURY 21 LOIS LAUER REALTY License #00956117 Listed on: 08/19/2024

Last Buyer's Agent
CENTURY 21 LOIS LAUER REALTY License #00956117 Listed on: 08/19/2024

Property Details
Home Type
- Manufactured Home
Year Built
- Built in 1972
Lot Details
- Property fronts a private road
- Rural Setting
- South Facing Home
- Vinyl Fence
- Paved or Partially Paved Lot
- Back Yard
- Land Lease of $643
Home Design
- Turnkey
- Fire Rated Drywall
Interior Spaces
- 1,248 Sq Ft Home
- 1-Story Property
- Open Floorplan
- Recessed Lighting
- Double Pane Windows
- Family Room Off Kitchen
- Living Room
- Workshop
- Storage
- Mountain Views
Kitchen
- Updated Kitchen
- Open to Family Room
- Walk-In Pantry
- Gas Oven
- Gas Cooktop
- Range Hood
- Dishwasher
- Kitchen Island
Bedrooms and Bathrooms
- 2 Bedrooms
- Walk-In Closet
- Bathroom on Main Level
- 2 Full Bathrooms
- Low Flow Toliet
- Bathtub with Shower
- Walk-in Shower
- Exhaust Fan In Bathroom
Laundry
- Laundry Room
- Laundry in Kitchen
- Stacked Washer and Dryer
Parking
- 2 Parking Spaces
- 2 Carport Spaces
- Parking Available
- Driveway
Outdoor Features
- Spa
- Concrete Porch or Patio
- Separate Outdoor Workshop
- Shed
Mobile Home
- Mobile home included in the sale
- Mobile Home is 12 x 52 Feet
- Manufactured Home
Utilities
- Central Heating and Cooling System
- Natural Gas Connected
- Shared Well
- Gas Water Heater
- Cable TV Available
Listing and Financial Details
- Assessor Parcel Number 0322091180000
Community Details
Overview
- Senior Community
- Property has a Home Owners Association
- Fremont Heights Mobile Home Park | Phone (909) 797-4339
Recreation
- Community Pool
- Community Spa
Pet Policy
- Breed Restrictions
Similar Homes in Yucaipa, CA
Home Values in the Area
Average Home Value in this Area
Property History
| Date | Event | Price | Change | Sq Ft Price |
|---|---|---|---|---|
| 10/10/2024 10/10/24 | Sold | $165,000 | -2.9% | $132 / Sq Ft |
| 09/07/2024 09/07/24 | For Sale | $170,000 | 0.0% | $136 / Sq Ft |
| 09/02/2024 09/02/24 | Pending | -- | -- | -- |
| 08/19/2024 08/19/24 | For Sale | $170,000 | +265.6% | $136 / Sq Ft |
| 07/14/2017 07/14/17 | Sold | $46,500 | -2.1% | $37 / Sq Ft |
| 06/02/2017 06/02/17 | Pending | -- | -- | -- |
| 04/07/2017 04/07/17 | For Sale | $47,500 | -- | $38 / Sq Ft |
Tax History Compared to Growth
Agents Affiliated with this Home
-
D
Seller's Agent in 2024
DAVID ROSCOE
CENTURY 21 LOIS LAUER REALTY
(909) 649-4307
2 Total Sales
-
E
Seller Co-Listing Agent in 2024
ELIZABETH ROACH
CENTURY 21 LOIS LAUER REALTY
(909) 380-4998
12 Total Sales
-
K
Seller's Agent in 2017
KATHLEEN HOFFMAN
FAMILY TREE REALTY, INC.
Map
Source: California Regional Multiple Listing Service (CRMLS)
MLS Number: EV24171610
- 12151 Fremont St Unit 33
- 12151 Fremont St Unit 72
- 12151 Fremont St Unit 78
- 35822 Grandview Dr
- 35679 Crestview Dr
- 35590 Avenue D
- 35483 Acacia Ave
- 35465 Acacia Ave
- 11764 Sutter Ave
- 35383 Acacia Ave
- 12602 Grant St
- 0 Pendleton Unit SW24186609
- 11707 Pendleton Rd
- 35354 Avenue A
- 35625 Persimmon St
- 35630 Persimmon St
- 12142 Bryant St
- 0 Panorama Dr
- 11610 Dodd St
- 35405 Date Ave
