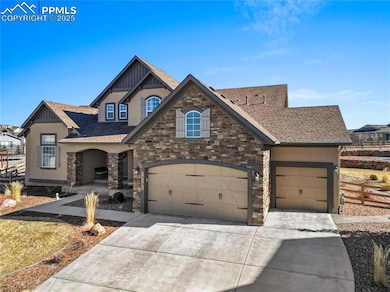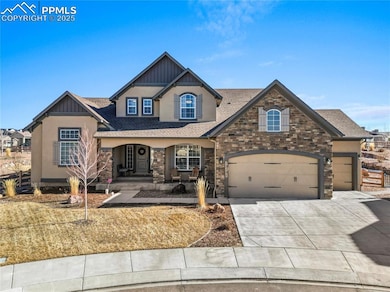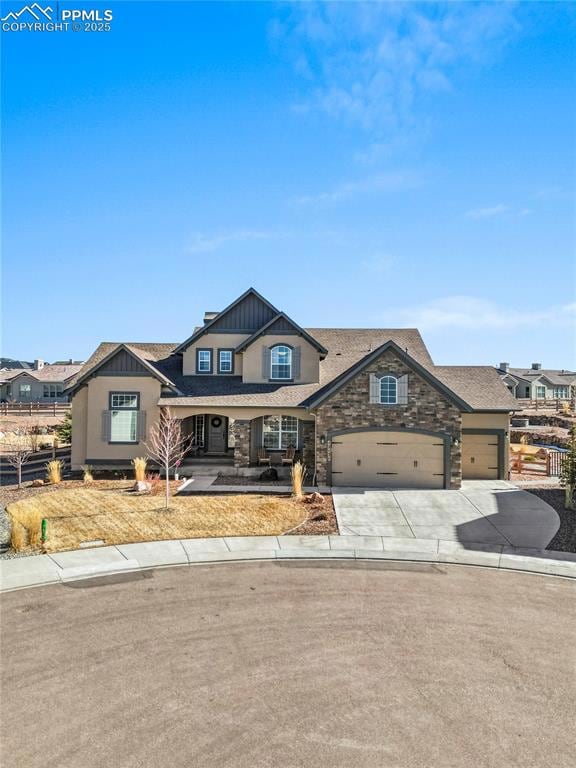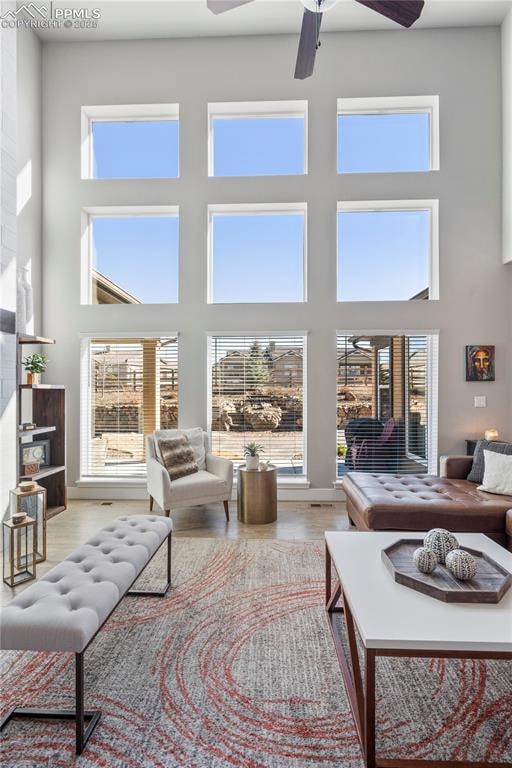12151 Piledriver Way Colorado Springs, CO 80921
Flying Horse Ranch NeighborhoodEstimated payment $7,105/month
Highlights
- Views of Pikes Peak
- Golf Course Community
- Clubhouse
- Discovery Canyon Campus Elementary School Rated A-
- Fitness Center
- 5-minute walk to Lizard Leap Park
About This Home
This Dynasty Model is majestic and is in the heart of Palermo Village in Flying Horse. The home is situated front and center in a quiet cul-de-sac and is one of the largest lots in Palermo Village. The property offers an abundance of views, tranquility and scenery. The home is professionally landscaped and offers a immaculate, warm invitation to the homes 6 bedrooms, 4 bathrooms, 3 car oversized garage on a nearly 20,000 square foot lot. The second you walk into the home you are welcomed with tons of natural light which illuminates the entire main level. The main level has upgraded mannington black forest oak weathered laminate flooring. The dining room is formal but open and inviting. The lavish great room offers a wall of windows complete with a floor to ceiling tiled gas fireplace, vaulted ceilings and opens to the gourmet kitchen. The well appointed kitchen has an island/breakfast bar, quartz tofino countertops, a gas cooktop, all stainless steel appliances, a walk-in pantry, beautiful parker hickory slate cabinets, under-mounted double bowl/sink, and has a breakfast nook. The family room is a sanctuary complete with wood beams, large windows and a sliding glass door that leads to patio. There is a half bath on the main and a laundry area just off of the kitchen that offers a linen closet, cabinets, drawers and quartz countertops. The master bedroom is flawless featuring vaulted ceilings, a 5 piece adjoining master bath with a huge walk-in shower with daltile avondale castle rock flooring, double vanity, quartz countertops, 2 walk-in closets, a private lavatory, and a large oval bathtub. The master bedroom has private access to the covered back patio and the massive scenic backyard. The upper level of the home features two additional bedrooms, a loft for additional living space or an open concept office, and an additional full bathroom.
Listing Agent
Keller Williams Clients Choice Realty Brokerage Phone: 719-535-0355 Listed on: 02/28/2025

Home Details
Home Type
- Single Family
Est. Annual Taxes
- $5,874
Year Built
- Built in 2020
Lot Details
- 0.45 Acre Lot
- Cul-De-Sac
- Dog Run
- Back Yard Fenced
- Landscaped
- Level Lot
HOA Fees
- $67 Monthly HOA Fees
Parking
- 3 Car Attached Garage
- Workshop in Garage
- Tandem Garage
- Driveway
Property Views
- Pikes Peak
- Mountain
Home Design
- Shingle Roof
- Stucco
Interior Spaces
- 5,069 Sq Ft Home
- 2-Story Property
- Beamed Ceilings
- Vaulted Ceiling
- Ceiling Fan
- Gas Fireplace
- Great Room
- Basement Fills Entire Space Under The House
Kitchen
- Breakfast Area or Nook
- Walk-In Pantry
- Plumbed For Gas In Kitchen
- Microwave
- Dishwasher
- Disposal
Flooring
- Carpet
- Laminate
- Tile
Bedrooms and Bathrooms
- 6 Bedrooms
- Main Floor Bedroom
Laundry
- Dryer
- Washer
Utilities
- Forced Air Heating and Cooling System
- Heating System Uses Natural Gas
Additional Features
- Remote Devices
- Covered Patio or Porch
- Property is near a park
Community Details
Overview
- Association fees include covenant enforcement, trash removal
- Built by Classic Homes
- Dynasty
Amenities
- Shops
- Clubhouse
- Community Dining Room
Recreation
- Golf Course Community
- Tennis Courts
- Fitness Center
- Community Pool
- Community Spa
- Park
- Trails
Map
Home Values in the Area
Average Home Value in this Area
Tax History
| Year | Tax Paid | Tax Assessment Tax Assessment Total Assessment is a certain percentage of the fair market value that is determined by local assessors to be the total taxable value of land and additions on the property. | Land | Improvement |
|---|---|---|---|---|
| 2025 | $6,014 | $61,730 | -- | -- |
| 2024 | $5,874 | $58,400 | $8,780 | $49,620 |
| 2023 | $5,874 | $58,400 | $8,780 | $49,620 |
| 2022 | $5,581 | $49,960 | $9,380 | $40,580 |
| 2021 | $5,962 | $51,400 | $9,650 | $41,750 |
| 2020 | $2,738 | $22,700 | $22,700 | $0 |
| 2019 | $262 | $2,190 | $2,190 | $0 |
Property History
| Date | Event | Price | Change | Sq Ft Price |
|---|---|---|---|---|
| 08/26/2025 08/26/25 | Pending | -- | -- | -- |
| 08/25/2025 08/25/25 | Price Changed | $1,240,000 | -0.8% | $245 / Sq Ft |
| 08/12/2025 08/12/25 | Price Changed | $1,250,000 | -0.8% | $247 / Sq Ft |
| 07/24/2025 07/24/25 | Price Changed | $1,260,000 | -0.8% | $249 / Sq Ft |
| 07/14/2025 07/14/25 | Price Changed | $1,270,000 | -0.8% | $251 / Sq Ft |
| 06/30/2025 06/30/25 | Price Changed | $1,280,000 | -0.8% | $253 / Sq Ft |
| 06/12/2025 06/12/25 | Price Changed | $1,290,000 | -0.8% | $254 / Sq Ft |
| 04/30/2025 04/30/25 | Price Changed | $1,299,999 | -2.3% | $256 / Sq Ft |
| 04/17/2025 04/17/25 | Price Changed | $1,330,000 | -1.5% | $262 / Sq Ft |
| 03/21/2025 03/21/25 | Price Changed | $1,350,000 | -1.1% | $266 / Sq Ft |
| 02/28/2025 02/28/25 | For Sale | $1,365,500 | -- | $269 / Sq Ft |
Purchase History
| Date | Type | Sale Price | Title Company |
|---|---|---|---|
| Quit Claim Deed | -- | None Listed On Document | |
| Warranty Deed | $730,900 | Capstone Title |
Mortgage History
| Date | Status | Loan Amount | Loan Type |
|---|---|---|---|
| Open | $440,315 | Construction | |
| Previous Owner | $100,000 | Credit Line Revolving | |
| Previous Owner | $510,400 | New Conventional |
Source: Pikes Peak REALTOR® Services
MLS Number: 2939439
APN: 62162-18-009
- 1955 Walnut Creek Ct
- 1902 Walnut Creek Ct
- 2064 Walnut Creek Ct
- 1871 Walnut Creek Ct
- 1849 Clayhouse Dr
- 2027 Ever Red Ct
- 2145 Coldstone Way
- 12323 Mionetto Ct
- 2198 Silver Creek Dr
- Infinity Plan at Village of Turin at Flying Horse - Classic Collection
- Sierra Plan at Village of Turin at Flying Horse - Classic Collection
- Monarch Plan at Village of Madonie at Flying Horse - Classic Collection
- Hillspire II Plan at Village of Turin at Flying Horse - Classic Collection
- Capstone Plan at Village of Turin at Flying Horse - Classic Collection
- Ashton Plan at Village of Madonie at Flying Horse - Classic Collection
- St James Plan at Village of Madonie at Flying Horse - Classic Collection
- Paradise Plan at Village of Madonie at Flying Horse - Classic Collection
- Grandview Plan at Village of Madonie at Flying Horse - Classic Collection
- Daybreak Plan at Village of Turin at Flying Horse - Classic Collection
- Daybreak Plan at Village of Madonie at Flying Horse - Classic Collection






