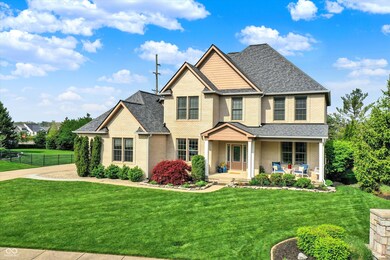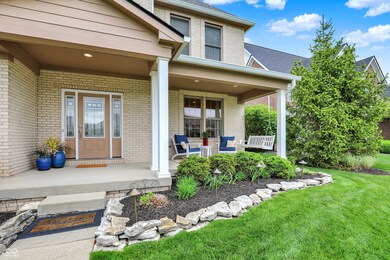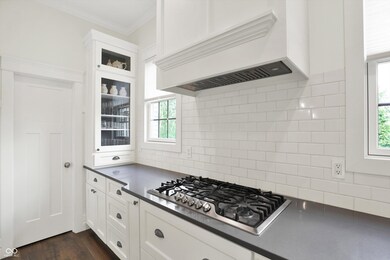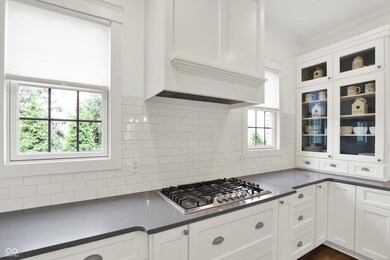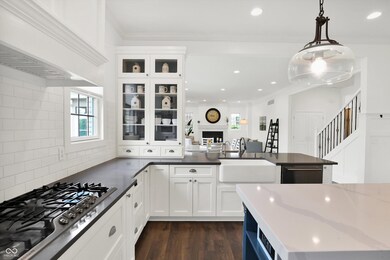
12152 Teal Ln Carmel, IN 46032
West Carmel NeighborhoodEstimated payment $4,694/month
Highlights
- Mature Trees
- Traditional Architecture
- 3 Car Attached Garage
- Creekside Middle School Rated A+
- Thermal Windows
- Screened Patio
About This Home
Welcome to your dream home located in the heart of Carmel. This custom-built home offers modern updates with elevated craftsmanship, hardly found at this price point. With 5 beds and 4.5 baths spread across an expansive 5,100+ square feet, this home is designed to accommodate all your lifestyle needs. Step inside to discover beautiful floors that flow throughout the main floor, accentuating the open and inviting layout. The true centerpiece of this home is the chef's kitchen, fully equipped with beautiful thick quartz counters and on trend colors. Abundant counter space, a large island, a walk-in pantry, and a butler's pantry make this a show stopper. The home's thoughtful design features a Jack and Jill bathroom, perfect for family living, alongside an en-suite bathroom, offering privacy and convenience. Entertaining is a breeze with a fully finished basement, complete with a bed and full bath, media room, pool table area, and flex space for additional office or gym - ideal for hosting gatherings, kids play space or enjoying movie nights. Outdoors, the screened porch and patio provide a serene space to enjoy the beautifully landscaped, fully fenced back yard. Newer roof, HVAC and other mechanical make this truly move in ready.
Listing Agent
Compass Indiana, LLC Brokerage Email: Bernie.Goodman@compass.com License #RB18000433 Listed on: 05/08/2025

Home Details
Home Type
- Single Family
Est. Annual Taxes
- $5,578
Year Built
- Built in 2006
Lot Details
- 0.32 Acre Lot
- Sprinkler System
- Mature Trees
HOA Fees
- $50 Monthly HOA Fees
Parking
- 3 Car Attached Garage
Home Design
- Traditional Architecture
- Brick Exterior Construction
- Concrete Perimeter Foundation
- Cedar
Interior Spaces
- 2-Story Property
- Woodwork
- Thermal Windows
- Great Room with Fireplace
- Basement
- 9 Foot Basement Ceiling Height
- Fire and Smoke Detector
Kitchen
- Breakfast Bar
- Oven
- Gas Cooktop
- Dishwasher
- Kitchen Island
- Disposal
Flooring
- Carpet
- Laminate
- Ceramic Tile
Bedrooms and Bathrooms
- 5 Bedrooms
- Walk-In Closet
Laundry
- Dryer
- Washer
Outdoor Features
- Screened Patio
- Fire Pit
Schools
- Creekside Middle School
Utilities
- Forced Air Heating System
- Tankless Water Heater
- Gas Water Heater
- Water Purifier
Community Details
- Association fees include home owners, maintenance, snow removal
- Spring Lake Estates Subdivision
- Property managed by Spring Lakes Estates HOA
Listing and Financial Details
- Tax Lot 40
- Assessor Parcel Number 290935102040000018
Map
Home Values in the Area
Average Home Value in this Area
Tax History
| Year | Tax Paid | Tax Assessment Tax Assessment Total Assessment is a certain percentage of the fair market value that is determined by local assessors to be the total taxable value of land and additions on the property. | Land | Improvement |
|---|---|---|---|---|
| 2024 | $5,227 | $494,700 | $115,200 | $379,500 |
| 2023 | $5,292 | $480,100 | $115,200 | $364,900 |
| 2022 | $5,503 | $482,700 | $115,200 | $367,500 |
| 2021 | $4,967 | $434,000 | $115,200 | $318,800 |
| 2020 | $5,010 | $437,700 | $115,200 | $322,500 |
| 2019 | $4,866 | $425,200 | $99,100 | $326,100 |
| 2018 | $4,570 | $406,400 | $99,100 | $307,300 |
| 2017 | $4,335 | $385,500 | $99,100 | $286,400 |
| 2016 | $4,339 | $391,800 | $99,100 | $292,700 |
| 2014 | $4,894 | $448,000 | $81,700 | $366,300 |
| 2013 | $4,894 | $430,100 | $81,700 | $348,400 |
Property History
| Date | Event | Price | Change | Sq Ft Price |
|---|---|---|---|---|
| 05/10/2025 05/10/25 | Pending | -- | -- | -- |
| 05/08/2025 05/08/25 | For Sale | $750,000 | +80.7% | $151 / Sq Ft |
| 06/19/2015 06/19/15 | Sold | $415,000 | -1.0% | $79 / Sq Ft |
| 06/01/2015 06/01/15 | Pending | -- | -- | -- |
| 05/01/2015 05/01/15 | Price Changed | $419,000 | -4.6% | $80 / Sq Ft |
| 04/07/2015 04/07/15 | Price Changed | $439,000 | -2.0% | $84 / Sq Ft |
| 03/24/2015 03/24/15 | Price Changed | $448,000 | -2.0% | $85 / Sq Ft |
| 03/04/2015 03/04/15 | Price Changed | $457,000 | -1.7% | $87 / Sq Ft |
| 02/05/2015 02/05/15 | Price Changed | $465,000 | -0.5% | $89 / Sq Ft |
| 01/06/2015 01/06/15 | Price Changed | $467,500 | -0.5% | $89 / Sq Ft |
| 10/14/2014 10/14/14 | Price Changed | $470,000 | -4.1% | $90 / Sq Ft |
| 10/05/2014 10/05/14 | For Sale | $490,000 | -- | $93 / Sq Ft |
Purchase History
| Date | Type | Sale Price | Title Company |
|---|---|---|---|
| Interfamily Deed Transfer | -- | None Available | |
| Warranty Deed | -- | None Available | |
| Corporate Deed | -- | Fa | |
| Sheriffs Deed | $270,000 | None Available | |
| Warranty Deed | -- | Investors Titlecorp |
Mortgage History
| Date | Status | Loan Amount | Loan Type |
|---|---|---|---|
| Open | $100,000 | Credit Line Revolving | |
| Open | $316,000 | New Conventional | |
| Closed | $48,000 | Credit Line Revolving | |
| Previous Owner | $394,250 | New Conventional | |
| Previous Owner | $75,000 | Credit Line Revolving | |
| Previous Owner | $280,500 | New Conventional | |
| Previous Owner | $297,000 | New Conventional | |
| Previous Owner | $485,000 | Unknown | |
| Previous Owner | $380,000 | Purchase Money Mortgage |
Similar Homes in Carmel, IN
Source: MIBOR Broker Listing Cooperative®
MLS Number: 22037130
APN: 29-09-35-102-040.000-018
- 528 Dylan Dr
- 12380 Creekwood Ln
- 12469 Springmill Rd
- 579 Exmoor Dr
- 11904 Spring Mill Rd
- 1013 Domino Dr
- 209 Faulkner Ct Unit 102
- 207 Keats Ct Unit 102
- 12167 Ams Run
- 434 Sheffield Ct
- 12854 Northants Cir
- 458 Burlington Ln
- 12535 Glendurgan Dr
- 12908 Grand Blvd
- 1111 Cavendish Dr
- 420 Beverly Ct
- 1229 Helford Ln
- 1273 Helford Ln
- 931 Wickham Ct Unit 101
- 13050 Grand Vue Dr

