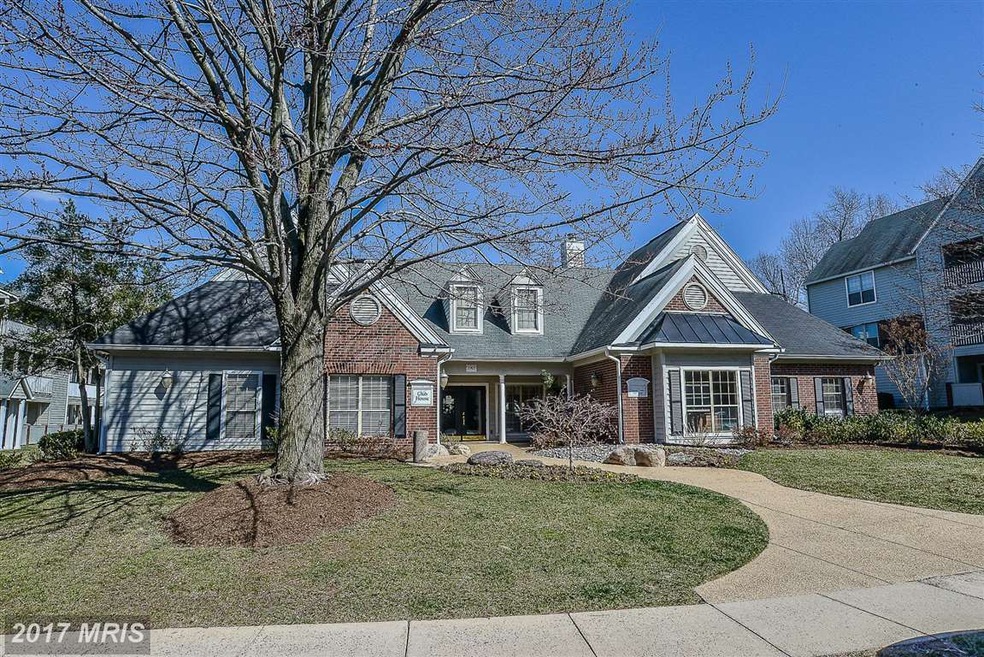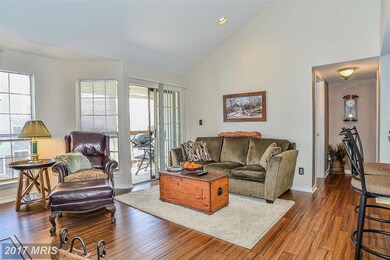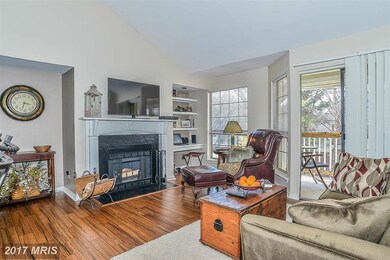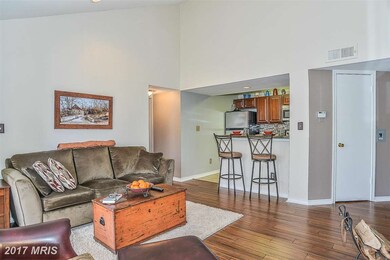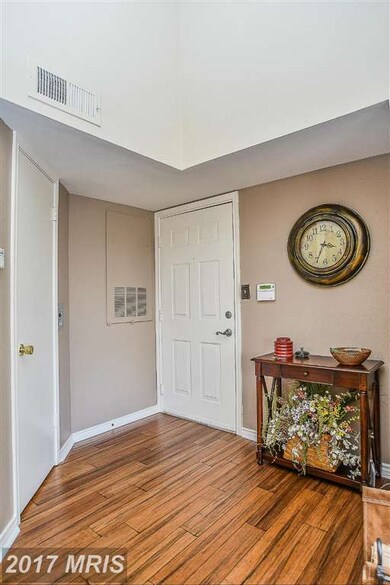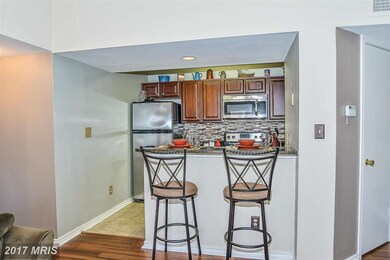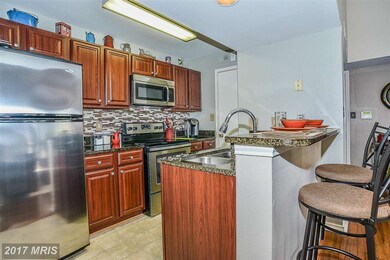
12154 Penderview Terrace Unit 1233 Fairfax, VA 22033
Highlights
- Fitness Center
- Open Floorplan
- Traditional Architecture
- Waples Mill Elementary School Rated A-
- Clubhouse
- Wood Flooring
About This Home
As of May 2015Pristine and totally renovated 1 bedroom and 1 full bathroom top floor unit with vaulted ceilings. Living /Dining room have brand new wood floors, a wood fireplace and built in book shelves. The updated kitchen features granite countertops, stainless steel appliances, large pantry and a breakfast bar. MB has huge walk in closet. W/D come with the unit. Lots of amenities. Open house 4/12 2-4
Co-Listed By
Rachel Pullen
CENTURY 21 New Millennium
Property Details
Home Type
- Condominium
Est. Annual Taxes
- $1,952
Year Built
- Built in 1988
HOA Fees
- $262 Monthly HOA Fees
Home Design
- Traditional Architecture
- Brick Exterior Construction
Interior Spaces
- 700 Sq Ft Home
- Property has 1 Level
- Open Floorplan
- Built-In Features
- Ceiling Fan
- Fireplace Mantel
- Window Treatments
- Family Room
- Combination Kitchen and Living
- Wood Flooring
Kitchen
- Stove
- Microwave
- Ice Maker
- Dishwasher
- Upgraded Countertops
- Disposal
Bedrooms and Bathrooms
- 1 Main Level Bedroom
- En-Suite Primary Bedroom
- En-Suite Bathroom
- 1 Full Bathroom
Laundry
- Dryer
- Washer
Parking
- Parking Space Number Location: 305
- 1 Assigned Parking Space
Utilities
- Central Heating and Cooling System
- Vented Exhaust Fan
- Electric Water Heater
- Public Septic
Additional Features
- Balcony
- Property is in very good condition
Listing and Financial Details
- Assessor Parcel Number 46-3-25- -1233
Community Details
Overview
- Association fees include water, trash, snow removal, insurance, management
- Low-Rise Condominium
- Penderbrook Squa Community
- Penderbrook Square Condominiums Subdivision
- The community has rules related to alterations or architectural changes, covenants, parking rules
Amenities
- Common Area
- Clubhouse
- Community Center
Recreation
- Golf Course Membership Available
- Tennis Courts
- Community Playground
- Fitness Center
- Community Pool
- Jogging Path
Ownership History
Purchase Details
Purchase Details
Home Financials for this Owner
Home Financials are based on the most recent Mortgage that was taken out on this home.Similar Homes in Fairfax, VA
Home Values in the Area
Average Home Value in this Area
Purchase History
| Date | Type | Sale Price | Title Company |
|---|---|---|---|
| Warranty Deed | -- | None Listed On Document | |
| Warranty Deed | $180,000 | -- |
Mortgage History
| Date | Status | Loan Amount | Loan Type |
|---|---|---|---|
| Previous Owner | $162,000 | New Conventional |
Property History
| Date | Event | Price | Change | Sq Ft Price |
|---|---|---|---|---|
| 05/29/2015 05/29/15 | Sold | $190,000 | -4.5% | $271 / Sq Ft |
| 04/11/2015 04/11/15 | Pending | -- | -- | -- |
| 04/08/2015 04/08/15 | For Sale | $199,000 | +4.7% | $284 / Sq Ft |
| 04/08/2015 04/08/15 | Off Market | $190,000 | -- | -- |
| 10/09/2012 10/09/12 | Sold | $180,000 | 0.0% | $257 / Sq Ft |
| 10/09/2012 10/09/12 | Pending | -- | -- | -- |
| 10/09/2012 10/09/12 | For Sale | $180,000 | -- | $257 / Sq Ft |
Tax History Compared to Growth
Tax History
| Year | Tax Paid | Tax Assessment Tax Assessment Total Assessment is a certain percentage of the fair market value that is determined by local assessors to be the total taxable value of land and additions on the property. | Land | Improvement |
|---|---|---|---|---|
| 2024 | $2,881 | $248,660 | $50,000 | $198,660 |
| 2023 | $2,574 | $228,130 | $46,000 | $182,130 |
| 2022 | $2,461 | $215,220 | $43,000 | $172,220 |
| 2021 | $2,452 | $208,950 | $42,000 | $166,950 |
| 2020 | $2,311 | $195,280 | $39,000 | $156,280 |
| 2019 | $2,222 | $187,770 | $37,000 | $150,770 |
| 2018 | $2,023 | $175,910 | $35,000 | $140,910 |
| 2017 | $1,983 | $170,810 | $34,000 | $136,810 |
| 2016 | $2,023 | $174,600 | $35,000 | $139,600 |
| 2015 | $2,030 | $181,870 | $36,000 | $145,870 |
| 2014 | $1,952 | $175,260 | $35,000 | $140,260 |
Agents Affiliated with this Home
-
Stephanie Wayne

Seller's Agent in 2015
Stephanie Wayne
Century 21 Redwood Realty
(703) 965-1643
70 Total Sales
-
R
Seller Co-Listing Agent in 2015
Rachel Pullen
Century 21 New Millennium
-
Haruyo Wladyka
H
Buyer's Agent in 2015
Haruyo Wladyka
Weichert Corporate
(703) 855-4498
13 Total Sales
-
datacorrect BrightMLS
d
Seller's Agent in 2012
datacorrect BrightMLS
Non Subscribing Office
Map
Source: Bright MLS
MLS Number: 1003695719
APN: 0463-25-1233
- 3804 Green Ridge Ct Unit 101
- 12105 Green Leaf Ct Unit 210
- 12165 Penderview Terrace Unit 1036
- 12159 Penderview Terrace Unit 931
- 12023 Golf Ridge Ct Unit 201
- 12105 Greenway Ct Unit 201
- 12164 Penderview Ln Unit 1627
- 3910 Penderview Dr Unit 633
- 3910 Penderview Dr Unit 632
- 12000 Golf Ridge Ct Unit 102
- 12100 Greenway Ct Unit 301
- 12116 Greenway Ct Unit 202
- 3905 Golf Tee Ct Unit 101
- 12151 Penderview Ln Unit 2005
- 3801 Ridge Knoll Ct Unit 206A
- 12124 Wedgeway Place
- 4104 Monument Ct Unit 204
- 11929 Waples Mill Rd
- 12227 Ox Hill Rd
- 12327 Quiet Hollow Ct
