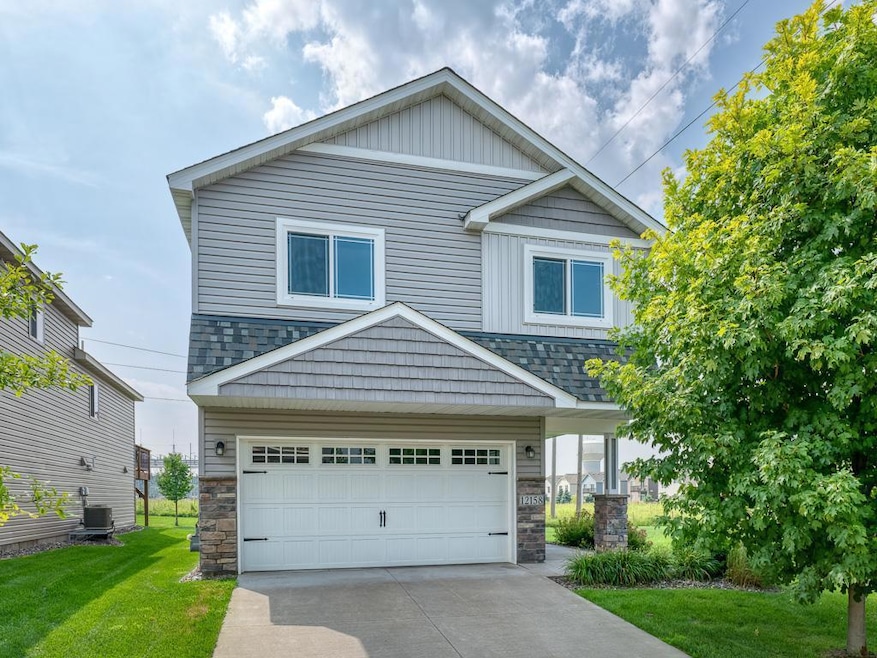
12158 Hupp St NE Blaine, MN 55449
Estimated payment $2,410/month
Highlights
- Stainless Steel Appliances
- The kitchen features windows
- Living Room
- Sunrise Elementary School Rated A-
- 2 Car Attached Garage
- Entrance Foyer
About This Home
Welcome to Parkside North! This detached townhome combines the best of single family living with low-maintenance convenience and low dues! Located right next to a guest parking area and with a large side yard that others don't have, the home has 3 bedrooms on the upper level and a private owner's full bath with two sinks for ease of getting ready in the mornings. The kitchen has a granite island with breakfast bar in addition to room for a larger table in the vaulted dining space and sliding doors to your future deck! The cabinetry is custom and you will appreciate the look of the white enameled woodwork throughout. There are also stainless kitchen appliances and rich LVP flooring with the look of cherrywood. The entryway is huge and there is an unfinished lower level with roughed in plumbing for another bathroom and lookout garden windows. Finishing this area would add over 500 additional square feet! There is also a concrete driveway and attached 2-car garage entering into your foyer. All this located one block from the Lexington Athletic Complex which offers baseball, basketball, hockey, pickleball, playground, picnic tables & shelter, tennis and trails!
Townhouse Details
Home Type
- Townhome
Est. Annual Taxes
- $3,426
Year Built
- Built in 2016
Lot Details
- 4,356 Sq Ft Lot
- Lot Dimensions are 42x104x42x105
HOA Fees
- $166 Monthly HOA Fees
Parking
- 2 Car Attached Garage
- Garage Door Opener
Home Design
- Split Level Home
- Unfinished Walls
Interior Spaces
- Entrance Foyer
- Living Room
- Dining Room
- Unfinished Basement
- Natural lighting in basement
Kitchen
- Range
- Microwave
- Dishwasher
- Stainless Steel Appliances
- The kitchen features windows
Bedrooms and Bathrooms
- 3 Bedrooms
- 2 Full Bathrooms
Laundry
- Dryer
- Washer
Additional Features
- Air Exchanger
- Forced Air Heating and Cooling System
Community Details
- Association fees include lawn care, professional mgmt, snow removal
- Rowcal Association, Phone Number (651) 233-1307
- Parkside North 3Rd Add Subdivision
Listing and Financial Details
- Assessor Parcel Number 123123240064
Map
Home Values in the Area
Average Home Value in this Area
Tax History
| Year | Tax Paid | Tax Assessment Tax Assessment Total Assessment is a certain percentage of the fair market value that is determined by local assessors to be the total taxable value of land and additions on the property. | Land | Improvement |
|---|---|---|---|---|
| 2025 | $3,450 | $341,800 | $92,000 | $249,800 |
| 2024 | $3,450 | $336,200 | $82,200 | $254,000 |
| 2023 | $3,029 | $338,900 | $77,400 | $261,500 |
| 2022 | $2,656 | $320,500 | $70,400 | $250,100 |
| 2021 | $2,840 | $251,100 | $50,000 | $201,100 |
| 2020 | $2,678 | $262,900 | $50,000 | $212,900 |
| 2019 | $2,605 | $240,700 | $40,000 | $200,700 |
| 2018 | $2,508 | $229,900 | $0 | $0 |
| 2017 | $164 | $217,100 | $0 | $0 |
Property History
| Date | Event | Price | Change | Sq Ft Price |
|---|---|---|---|---|
| 07/26/2025 07/26/25 | For Sale | $360,000 | -- | $260 / Sq Ft |
Purchase History
| Date | Type | Sale Price | Title Company |
|---|---|---|---|
| Warranty Deed | $242,984 | Land Title Inc | |
| Quit Claim Deed | -- | Land Title Inc |
Mortgage History
| Date | Status | Loan Amount | Loan Type |
|---|---|---|---|
| Open | $238,584 | FHA |
Similar Homes in the area
Source: NorthstarMLS
MLS Number: 6758519
APN: 12-31-23-24-0064
- 2150 120th Ln NE
- 2140 120th Ln NE
- 11920 Lever St NE
- 12493 Isetta Ct NE
- 12618 Fraizer St NE
- 12629 Fraizer St NE
- 12619 Fraizer St NE
- 11985 Lever Ct NE
- 4543 124th Ln NE
- 12599 Fraizer St NE
- 11800 Lexington Ave
- Quincy Plan at Crispin Cove
- Macalester Plan at Crispin Cove
- Merriam Plan at Crispin Cove
- Lowry Plan at Crispin Cove
- Dayton Plan at Crispin Cove
- 12544 Fraizer St NE
- 12608 Fraizer St NE
- 12628 Fraizer St NE
- 12515 Erskin St NE
- 12412 National St NE
- 12681 Erskin St NE
- 12750 Erskin Cir NE
- 4268 129th Ave NE
- 4513 131st Ave NE
- 13118 Isetta Cir NE
- 13130 Isetta Cir NE
- 4575 132nd Ln NE
- 3195 124th Ave NE
- 10926 Zest St NE
- 2444 120th Cir NE Unit D
- 2438 120th Cir NE Unit A
- 10826 NE Austin St
- 12549 Guadalcanal Cir
- 10717 Austin St NE
- 101 Willow Pond Trail
- 3053 130th Ct NE
- 2704 118th Ct NE
- 7152 Snow Owl Ln
- 10124 Lever St NE






