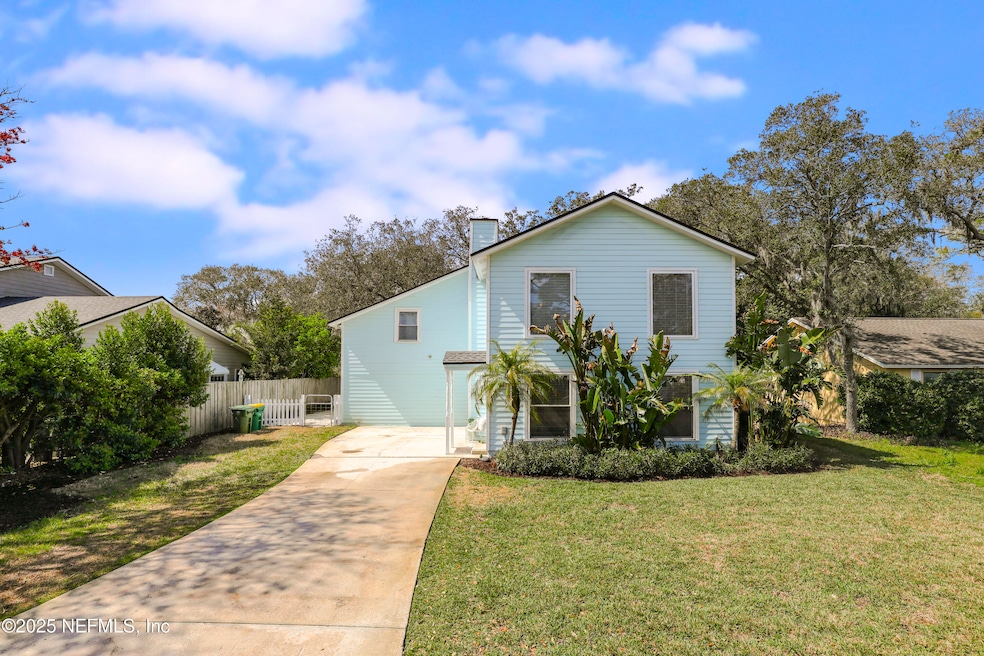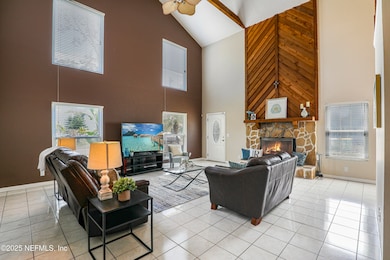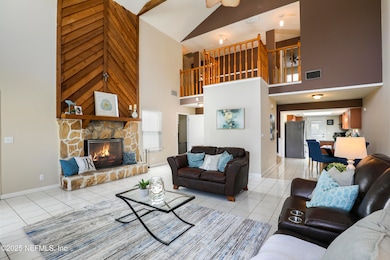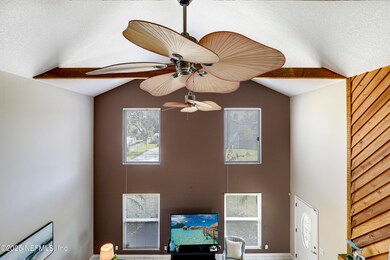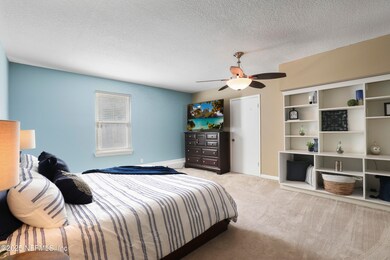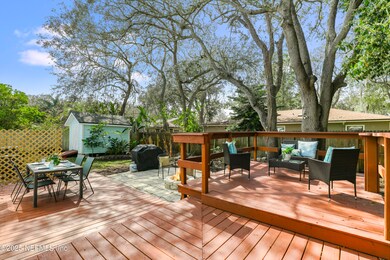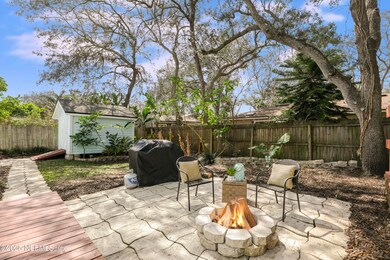1216 21st St N Jacksonville Beach, FL 32250
Estimated payment $4,715/month
Highlights
- RV Access or Parking
- Deck
- Traditional Architecture
- San Pablo Elementary School Rated 9+
- Vaulted Ceiling
- 1 Fireplace
About This Home
** MINS TO THE BEACH ** FENCED BACKYARD ** UPDATED **
This unique 2-story retreat, located just minutes from the beach, offers an abundance of space and character, boasting 5 beds/3 UPDATED BATHS. The 1ST-FLOOR MASTER BEDROOM provides convenience and privacy, complemented by a SPLIT BEDROOM FLOOR PLAN. Upon entering, you'll be captivated by the living room's stunning VAULTED CEILINGS, exposed wooden beams, warm wooden accents, a 2nd-floor BALCONY, and a cozy STONE FIREPLACE. Updates include a NEW ROOF, plumbing, HOT WATER HEATER (2022), and UPDATED AC UNITS, among other improvements. Outside, discover a gorgeous, fenced backyard with a huge DECK, PATIO, and beautiful landscaping, all shaded by mature trees. An EXTENDED GATED DRIVEWAY offers ample space for boats, RVs, or jet skis. Situated on a quiet road with minimal traffic. This home provides a peaceful haven, yet remains close enough to all the shopping and dining that Jax Beach has to offer. Schedule your showing today!
Home Details
Home Type
- Single Family
Est. Annual Taxes
- $3,826
Year Built
- Built in 1985
Lot Details
- 6,970 Sq Ft Lot
- East Facing Home
- Back Yard Fenced
Home Design
- Traditional Architecture
- Shingle Roof
Interior Spaces
- 2,776 Sq Ft Home
- 2-Story Property
- Vaulted Ceiling
- Ceiling Fan
- 1 Fireplace
- Entrance Foyer
- Fire and Smoke Detector
Kitchen
- Breakfast Bar
- Electric Range
- Microwave
Flooring
- Carpet
- Tile
Bedrooms and Bathrooms
- 5 Bedrooms
- Split Bedroom Floorplan
- Walk-In Closet
- In-Law or Guest Suite
- 3 Full Bathrooms
- Shower Only
Laundry
- Laundry on lower level
- Dryer
- Washer
Parking
- Off-Street Parking
- RV Access or Parking
Outdoor Features
- Deck
Schools
- San Pablo Elementary School
- Duncan Fletcher Middle School
- Duncan Fletcher High School
Utilities
- Central Heating and Cooling System
- 200+ Amp Service
- Electric Water Heater
Community Details
- No Home Owners Association
- Jacksonville Beach Subdivision
Listing and Financial Details
- Assessor Parcel Number 1790830200
Map
Home Values in the Area
Average Home Value in this Area
Tax History
| Year | Tax Paid | Tax Assessment Tax Assessment Total Assessment is a certain percentage of the fair market value that is determined by local assessors to be the total taxable value of land and additions on the property. | Land | Improvement |
|---|---|---|---|---|
| 2025 | $3,826 | $254,702 | -- | -- |
| 2024 | $3,826 | -- | -- | -- |
| 2023 | $3,712 | $0 | $0 | $0 |
| 2022 | $3,388 | $0 | $0 | $0 |
| 2021 | $3,359 | $369,439 | $0 | $0 |
Property History
| Date | Event | Price | Change | Sq Ft Price |
|---|---|---|---|---|
| 04/24/2025 04/24/25 | Price Changed | $825,000 | -2.9% | $297 / Sq Ft |
| 03/05/2025 03/05/25 | For Sale | $850,000 | -- | $306 / Sq Ft |
Purchase History
| Date | Type | Sale Price | Title Company |
|---|---|---|---|
| Warranty Deed | $237,000 | American First Coast Title S | |
| Interfamily Deed Transfer | $100 | -- | |
| Warranty Deed | $113,000 | -- |
Mortgage History
| Date | Status | Loan Amount | Loan Type |
|---|---|---|---|
| Open | $244,558 | New Conventional | |
| Closed | $40,000 | Stand Alone Second | |
| Closed | $262,445 | New Conventional | |
| Previous Owner | $236,500 | Purchase Money Mortgage | |
| Previous Owner | $138,000 | Unknown | |
| Previous Owner | $106,400 | Purchase Money Mortgage |
Source: realMLS (Northeast Florida Multiple Listing Service)
MLS Number: 2073598
APN: 179083-0200
- 1007 21st St N
- 1100 18th St N
- 1869 Arden Way
- 913 23rd St N
- 905 23rd St N
- 1052 Penman Rd
- 1519 Sunset Dr
- 1102 13th St N
- 850 Holly Dr
- 1112 13th Ave N
- 1901 Tanglewood Rd
- 1323 6th Ave N
- 1328 6th Ave N
- 35 Cilewood Ct
- 1018 14th Ave N
- 53 Tallwood Rd
- 1833 Kings Ct
- 1502 Arden Way
- 1815 Eastern Dr
- 2002 Oak Grove Cir
- 1045 23rd St N
- 916 Penman Rd
- 1632 6th Ave N
- 803 8th Ave N
- 1100 Seagate Ave
- 2260 Beach Blvd
- 211 Jardin de Mer Place
- 228 Jardin de Mer Place
- 412 13th Ave N Unit 1
- 408 13th Ave N Unit B
- 1311 4th St N Unit 2
- 1521 4th St N Unit 1
- 328 15th Ave N Unit 1
- 550 Seagate Ave
- 210 8th St N Unit 2
- 1300 Shetter Ave
- 633 2nd Ave N
- 424 Seagate Ave Unit 424 UPPER
- 208 12th Ave N Unit 1
- 330 6th Ave N Unit A
