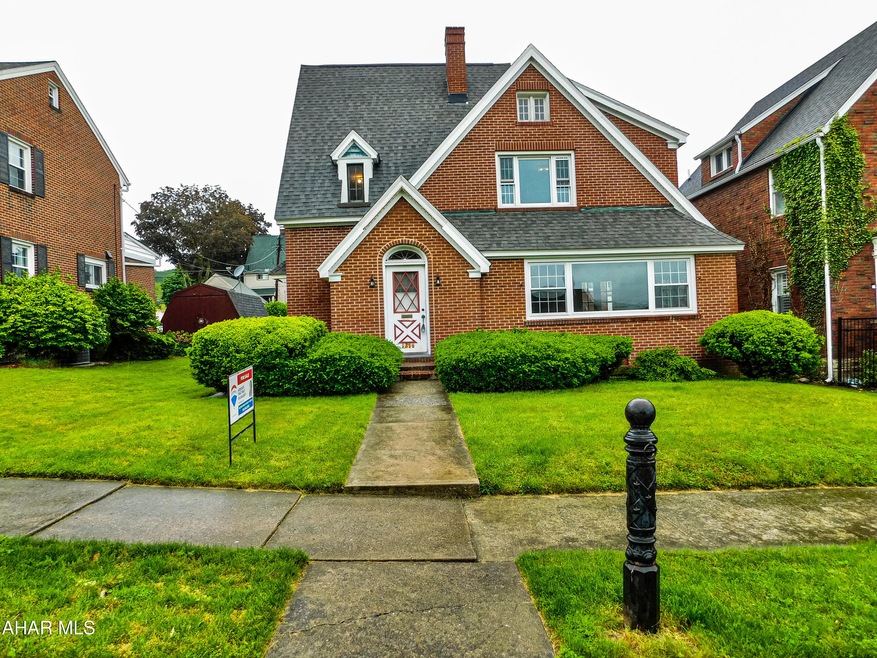
1216 23rd Ave Altoona, PA 16601
Calvert Hills NeighborhoodEstimated payment $1,159/month
Total Views
39,648
3
Beds
1.5
Baths
2,207
Sq Ft
$77
Price per Sq Ft
Highlights
- Traditional Architecture
- 2 Fireplaces
- Covered Patio or Porch
- Wood Flooring
- No HOA
- 4-minute walk to Keith Athletic Field
About This Home
BRAND NEW ELECTRIC SERVICE!!
This solid brick home sits on one of the prettiest blocks in the city. Needs brought back to life but rate of return is amazing! Solid oak doors, glass knobs, very spacious - partial finished basement and parking for 3 cars, newer roof and boiler and some new windows! Tons of natural light & hardwood floors throughout. 2 wood burning fireplaces complete the character and appeal this home offers! Don't miss the extra space in attic!
Home Details
Home Type
- Single Family
Est. Annual Taxes
- $2,897
Year Built
- Built in 1928
Lot Details
- 5,227 Sq Ft Lot
- Level Lot
Parking
- 1 Car Detached Garage
- Carport
- Additional Parking
Home Design
- Traditional Architecture
- Stone Foundation
- Shingle Roof
Interior Spaces
- 3-Story Property
- 2 Fireplaces
- Wood Burning Fireplace
- Partially Finished Basement
- Basement Fills Entire Space Under The House
- Walkup Attic
Kitchen
- Eat-In Kitchen
- Oven
- Range
Flooring
- Wood
- Carpet
Bedrooms and Bathrooms
- 3 Bedrooms
- Bathroom on Main Level
Laundry
- Laundry on main level
- Dryer
- Washer
Outdoor Features
- Covered Patio or Porch
- Rain Gutters
Utilities
- No Cooling
- Heating System Uses Natural Gas
- Hot Water Heating System
Community Details
- No Home Owners Association
- Calvert Hills Subdivision
Listing and Financial Details
- Assessor Parcel Number 1.3-4 50
Map
Create a Home Valuation Report for This Property
The Home Valuation Report is an in-depth analysis detailing your home's value as well as a comparison with similar homes in the area
Home Values in the Area
Average Home Value in this Area
Tax History
| Year | Tax Paid | Tax Assessment Tax Assessment Total Assessment is a certain percentage of the fair market value that is determined by local assessors to be the total taxable value of land and additions on the property. | Land | Improvement |
|---|---|---|---|---|
| 2025 | $2,897 | $151,700 | $12,900 | $138,800 |
| 2024 | $2,564 | $151,700 | $12,900 | $138,800 |
| 2023 | $2,376 | $151,700 | $12,900 | $138,800 |
| 2022 | $2,341 | $151,700 | $12,900 | $138,800 |
| 2021 | $2,341 | $151,700 | $12,900 | $138,800 |
| 2020 | $2,337 | $151,700 | $12,900 | $138,800 |
| 2019 | $2,284 | $151,700 | $12,900 | $138,800 |
| 2018 | $2,219 | $151,700 | $12,900 | $138,800 |
| 2017 | $9,597 | $151,700 | $12,900 | $138,800 |
| 2016 | $430 | $13,430 | $900 | $12,530 |
| 2015 | $430 | $13,430 | $900 | $12,530 |
| 2014 | $430 | $13,430 | $900 | $12,530 |
Source: Public Records
Property History
| Date | Event | Price | Change | Sq Ft Price |
|---|---|---|---|---|
| 08/23/2025 08/23/25 | Price Changed | $169,900 | -5.1% | $77 / Sq Ft |
| 06/11/2025 06/11/25 | Price Changed | $179,000 | -10.5% | $81 / Sq Ft |
| 05/28/2025 05/28/25 | For Sale | $200,000 | -- | $91 / Sq Ft |
Source: Allegheny Highland Association of REALTORS®
Similar Homes in Altoona, PA
Source: Allegheny Highland Association of REALTORS®
MLS Number: 77466
APN: 01-02236970
Nearby Homes
- 1220 23rd Ave Unit 22
- 1217 25th Ave
- 1008 21st Ave
- 1222 19th Ave
- 2501 15th St Unit 15
- 1409-15 27th Ave
- 1408-18 27th Ave
- 1508 25th Ave
- 1511 20th Ave
- 1510 19th Ave Unit 12
- 1611 21st Ave
- 512 26th Ave
- 1100 17th Ave
- 2715 16th St
- 1421 17th Ave
- 1320 16th Ave Unit 22
- 1606-08 17th Ave
- 2025-27 18th St
- 1318 14th Ave
- 305 22nd Ave Unit 7
- 2107 11th St Unit 2107
- 1003 19th Ave
- 1513 12th St Unit 2nd fl
- 1509 12th St Unit 2st floor
- 1409 13th St Unit 1
- 1311 16th St Unit 1
- 1110 13th Ave Unit Studio
- 1914 14th Ave Unit 2nd floor
- 1406 11th Ave Unit 1
- 1911 13th Ave
- 818 12th St Unit 202
- 801 6th Ave
- 517 18th St
- 517 18th St
- 517 18th St Unit 304
- 517 18th St Unit 101
- 2020 7th Ave
- 1416 3rd Ave
- 1024 2nd Ave
- 2708 Wehnwood Rd






