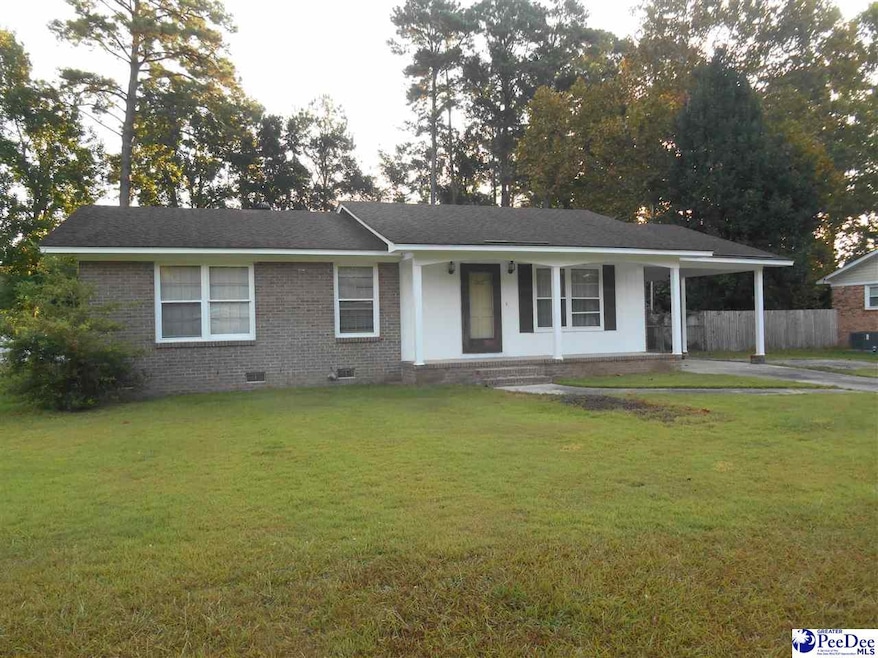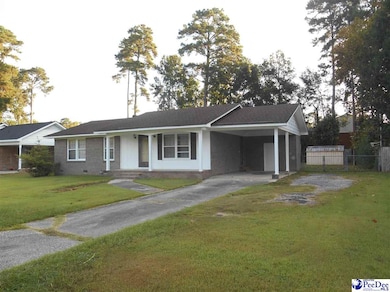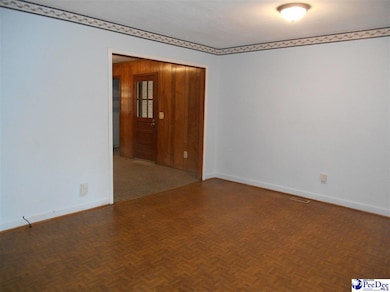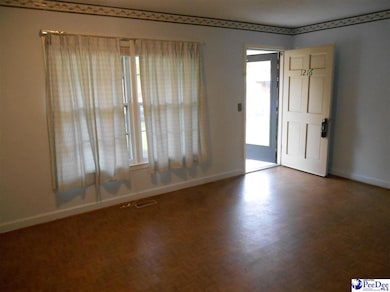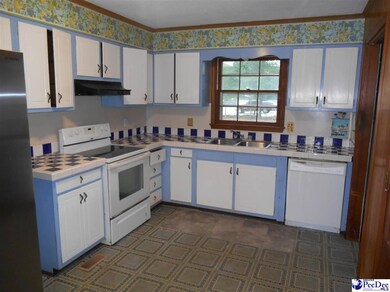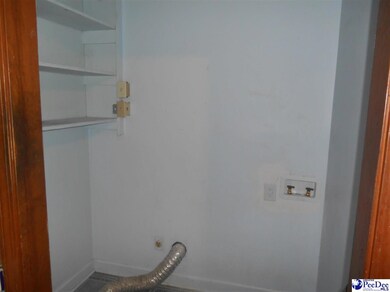1216 Arrowood Dr Florence, SC 29501
3
Beds
2
Baths
1,406
Sq Ft
0.31
Acres
Highlights
- Deck
- Wood Flooring
- Cul-De-Sac
- West Florence High School Rated A-
- Attic
- Porch
About This Home
This rental home is in a great location. Very quiet street in West Florence. Close to work, church, shopping and schools. Hardwood floors, large kitchen. Large backyard.
Home Details
Home Type
- Single Family
Year Built
- Built in 1968
Lot Details
- 0.31 Acre Lot
- Cul-De-Sac
- Fenced
Parking
- 1 Car Attached Garage
Home Design
- Brick Exterior Construction
- Architectural Shingle Roof
Interior Spaces
- 1,406 Sq Ft Home
- 1-Story Property
- Ceiling height between 8 to 10 feet
- Ceiling Fan
- Crawl Space
- Pull Down Stairs to Attic
- Storm Doors
- Range
Flooring
- Wood
- Tile
- Vinyl
Bedrooms and Bathrooms
- 3 Bedrooms
- 2 Full Bathrooms
- Shower Only
Outdoor Features
- Deck
- Porch
Schools
- Delmae/Moore Elementary School
- Sneed Middle School
- West Florence High School
Utilities
- Central Air
- Heat Pump System
- Septic Tank
Community Details
- Arrowood Subdivision
Listing and Financial Details
- Residential Lease
- Assessor Parcel Number 0101201152
Map
Source: Pee Dee REALTOR® Association
MLS Number: 20253588
APN: 01012-01-152
Nearby Homes
- 1202 Arrowood Dr
- 1411 Golf Terrace Blvd
- 3025 W Palmetto St
- 1424 Golf Terrace Blvd
- 6 Acres Celebration Blvd
- 1435 Golf Terrace Blvd
- 1434 Golf Terrace Blvd
- 1232 Strada Amore
- 1441 Golf Terrace Blvd
- 1240 Strada Amore
- 1244 Strada Amore
- 920 Bromley Hall
- 3061 Fincher Dr
- 3025 Fincher Dr
- 1242 Vía Ponticello
- 3006 Fincher Dr
- 2914 Fincher Dr
- 2918 Fincher Dr
- 2906 Fincher Dr
- 3042 Fincher Dr
- 1298 Brittany Dr
- 1219 Brittany Dr
- 1338 Brittany Dr
- 1403 Willow Trace Dr
- 1302 Twleve Oaks Ln
- 2887a Jubilee Dr
- 2831 W Palmetto St
- 2846b Jubilee Dr
- 2801 Danny Rd
- 2833 Jubilee Dr
- 1427 Old Ebenezer Rd
- 3031 W Woodbine Ave
- 1347 Jefferson Dr
- 2815 Kinloch Ct
- 838 S Parker Dr
- 1712 Hazel Dr
- 2510 Hyde Cir
- 1013 Summer Duck Loop
- 200 Bentree
- 977 Grove Blvd
