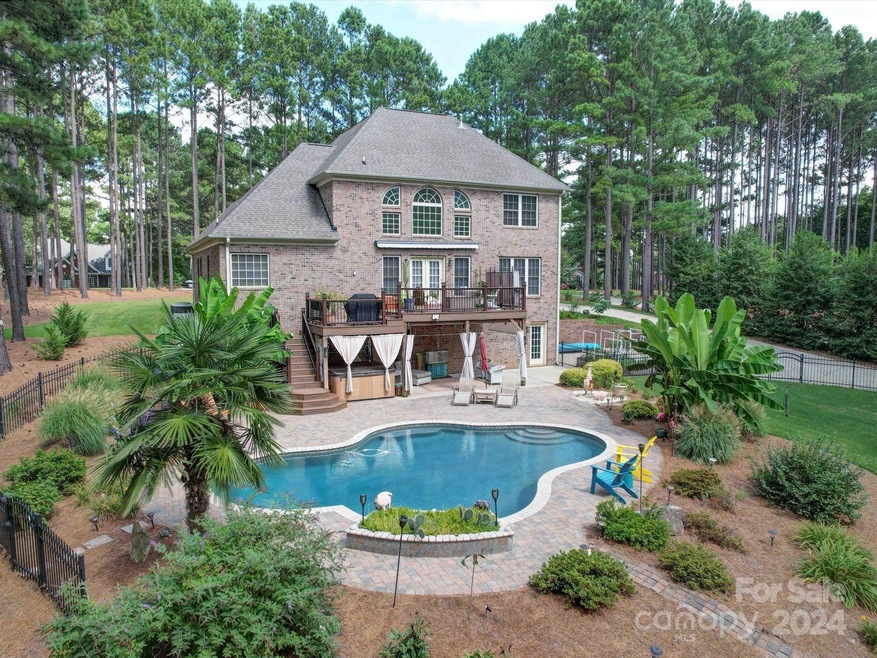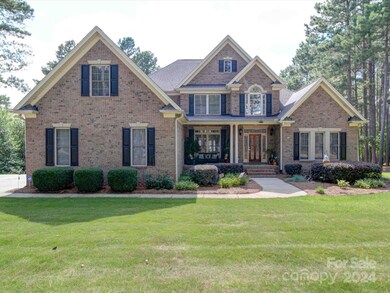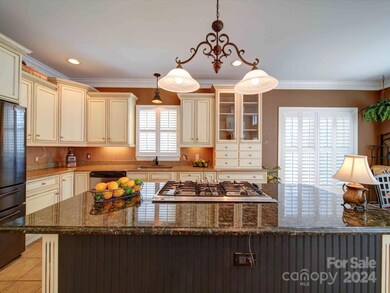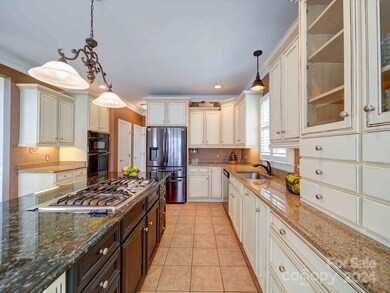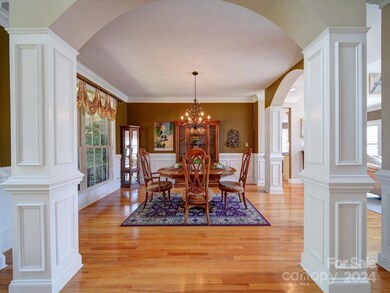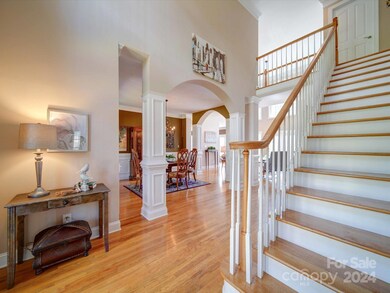
Highlights
- Whirlpool in Pool
- Waterfront
- Clubhouse
- Bethel Elementary School Rated A
- Open Floorplan
- Deck
About This Home
As of November 2024Welcome to your private oasis! All brick 4 bedroom home. The lot is wooded and provides access to Lake Wylie with a waterfront to a cove. While it is not dockable, it is suitable for launching canoes, kayaks, or possibly a jet ski. The backyard has a retreat-like atmosphere, with an inground saltwater pool, a hot tub, and a large Trex deck, offering a relaxing setting. Inside the home features includes a beautiful chef's kitchen with designer cabinets and granite countertops, a primary suite on the main floor with a space for an office or sitting area, and terrific views of the backyard from the windows. Hardwood floors are on the main level. Storage galore underneath the house with a 3rd door garage. *Community amenities* There is a community boat storage lot available and also a community pool.
Last Agent to Sell the Property
RE/MAX Executive Brokerage Email: paulinekatsoudas@yahoo.com License #253584

Home Details
Home Type
- Single Family
Est. Annual Taxes
- $2,410
Year Built
- Built in 2004
Lot Details
- Waterfront
- Cul-De-Sac
- Fenced
- Wooded Lot
- Property is zoned RD-I
HOA Fees
- $97 Monthly HOA Fees
Parking
- 2 Car Attached Garage
- Workshop in Garage
- 4 Open Parking Spaces
Home Design
- Four Sided Brick Exterior Elevation
Interior Spaces
- 2-Story Property
- Open Floorplan
- Ceiling Fan
- Insulated Windows
- Great Room with Fireplace
- Crawl Space
- Pull Down Stairs to Attic
Kitchen
- Built-In Self-Cleaning Oven
- Gas Oven
- Gas Cooktop
- Down Draft Cooktop
- Microwave
- Plumbed For Ice Maker
- Dishwasher
- Kitchen Island
- Disposal
Flooring
- Wood
- Tile
Bedrooms and Bathrooms
- Walk-In Closet
Pool
- Whirlpool in Pool
- In Ground Pool
- Spa
Outdoor Features
- Deck
- Covered patio or porch
Schools
- Bethel Clover Elementary School
- Oak Ridge Middle School
- Clover High School
Utilities
- Forced Air Zoned Heating and Cooling System
- Heating System Uses Natural Gas
- Gas Water Heater
- Cable TV Available
Listing and Financial Details
- Assessor Parcel Number 551-00-00-118
Community Details
Overview
- Llc 1 Source Association
- Estates At Windswept Cove Subdivision
- Mandatory home owners association
Amenities
- Clubhouse
Ownership History
Purchase Details
Home Financials for this Owner
Home Financials are based on the most recent Mortgage that was taken out on this home.Purchase Details
Home Financials for this Owner
Home Financials are based on the most recent Mortgage that was taken out on this home.Purchase Details
Purchase Details
Purchase Details
Purchase Details
Map
Similar Homes in York, SC
Home Values in the Area
Average Home Value in this Area
Purchase History
| Date | Type | Sale Price | Title Company |
|---|---|---|---|
| Warranty Deed | $820,000 | None Listed On Document | |
| Warranty Deed | $480,000 | None Available | |
| Interfamily Deed Transfer | -- | -- | |
| Deed | $440,000 | -- | |
| Deed | $346,000 | -- | |
| Deed | $65,000 | -- |
Mortgage History
| Date | Status | Loan Amount | Loan Type |
|---|---|---|---|
| Open | $597,500 | New Conventional | |
| Previous Owner | $384,000 | New Conventional | |
| Previous Owner | $417,000 | New Conventional | |
| Previous Owner | $75,000 | New Conventional | |
| Previous Owner | $336,000 | Adjustable Rate Mortgage/ARM | |
| Previous Owner | $420,000 | Credit Line Revolving |
Property History
| Date | Event | Price | Change | Sq Ft Price |
|---|---|---|---|---|
| 11/01/2024 11/01/24 | Sold | $820,000 | +2.6% | $279 / Sq Ft |
| 08/16/2024 08/16/24 | For Sale | $799,000 | 0.0% | $272 / Sq Ft |
| 07/19/2024 07/19/24 | Pending | -- | -- | -- |
| 07/13/2024 07/13/24 | For Sale | $799,000 | -- | $272 / Sq Ft |
Tax History
| Year | Tax Paid | Tax Assessment Tax Assessment Total Assessment is a certain percentage of the fair market value that is determined by local assessors to be the total taxable value of land and additions on the property. | Land | Improvement |
|---|---|---|---|---|
| 2024 | $2,410 | $19,058 | $3,000 | $16,058 |
| 2023 | $2,472 | $19,058 | $3,000 | $16,058 |
| 2022 | $2,037 | $19,058 | $3,000 | $16,058 |
| 2021 | -- | $19,058 | $3,000 | $16,058 |
| 2020 | $1,930 | $19,053 | $0 | $0 |
| 2019 | $2,287 | $18,520 | $0 | $0 |
| 2018 | $2,298 | $18,520 | $0 | $0 |
| 2017 | $2,141 | $18,520 | $0 | $0 |
| 2016 | $1,745 | $16,020 | $0 | $0 |
| 2014 | $1,610 | $16,020 | $2,600 | $13,420 |
| 2013 | $1,610 | $24,030 | $3,900 | $20,130 |
Source: Canopy MLS (Canopy Realtor® Association)
MLS Number: 4160899
APN: 5510000118
- 1220 Broadside Rd
- 2809 Windswept Cove
- 2621 Pine Point Dr
- 1765 Old Clay Hill Rd
- 5369 Concord Rd
- 2553 Cozy Cove Dr
- 4231 Brushy Knoll
- 5320 Golden Pond Dr
- 325 Supernova Dr
- 325 Supernova Dr
- 325 Supernova Dr
- 325 Supernova Dr
- 325 Supernova Dr
- 811 Regulus Ct
- 820 Regulus Ct
- 622 Amberjack Place
- 845 Regulus Ct
- 281 Supernova Dr
- 277 Supernova Dr
- 619 Amberjack Place
