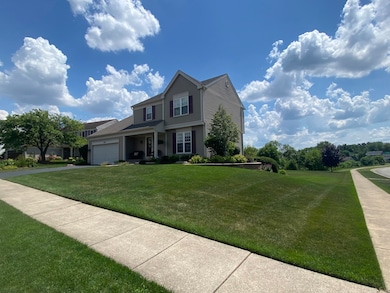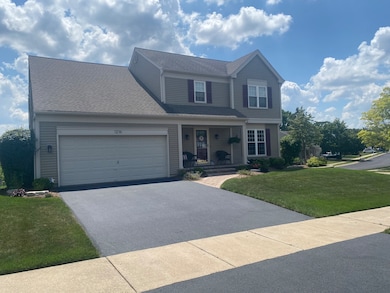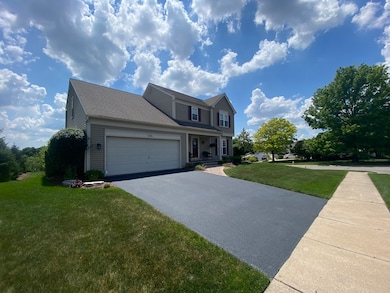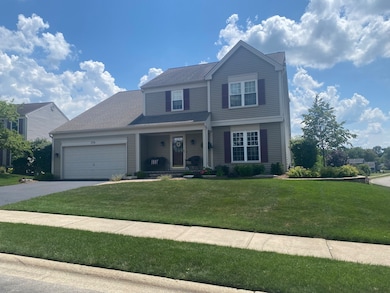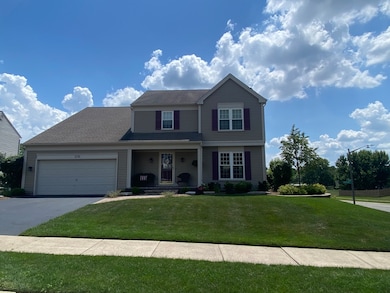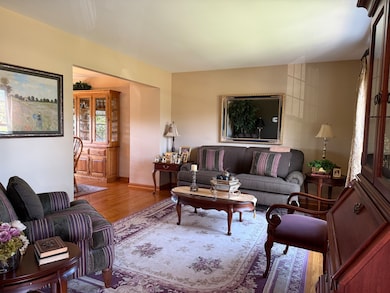1216 Cactus Trail Carol Stream, IL 60188
Estimated payment $3,786/month
Highlights
- Deck
- Recreation Room
- Wood Flooring
- Benjamin Middle School Rated A-
- Traditional Architecture
- 4-minute walk to Fair Oaks Park
About This Home
LOCATION! LOCATION! LOCATION! Incredibly maintained Daventry model in beautiful Carol Stream on an enormous corner lot backing to natural area. It's all been done here with HVAC (2025), brick paver front walk (2024), driveway (2024), Landscaping (2024), driveway sealed (2025), Roof (2003 with 30 year warranty), Garage Floor Epoxy (2024), sealed in (2025), Gladiator garage shelving, newer deck, large concrete patio and mature landscaping with year round color overlooking your greenspace. Inside you'll find gorgeous perfect condition hardwood flooring on most of the first floor and newer carpet on the balance of the main and second floors. The kitchen has granite counters, black appliances and a large pantry closet. Separate Dining Room can open into the Living room for large gatherings. Perhaps you need a first floor office? Just add french doors to the living room and start being remote tomorrow. The finished walkout lower level has plenty of space with a rec room and gaming areas as well as a full bath and laundry room (washer 2025). You will not be disappointed here as it is likely the most immaculate house you will walk through. Just move in and enjoy your holiday season here! Please exclude Refrigerator in Walkout lower level. Seller prefers November 26th closing date.
Listing Agent
Berkshire Hathaway HomeServices Starck Real Estate License #475102989 Listed on: 09/04/2025

Home Details
Home Type
- Single Family
Est. Annual Taxes
- $11,320
Year Built
- Built in 1986
Lot Details
- 0.34 Acre Lot
- Lot Dimensions are 73.8 x 150.29 x 103.44 x 188.91
- Corner Lot
- Paved or Partially Paved Lot
Parking
- 2 Car Garage
- Driveway
- Parking Included in Price
Home Design
- Traditional Architecture
- Asphalt Roof
- Concrete Perimeter Foundation
Interior Spaces
- 1,892 Sq Ft Home
- 2-Story Property
- Ceiling Fan
- Family Room
- Living Room
- Formal Dining Room
- Recreation Room
- Game Room
- Unfinished Attic
- Carbon Monoxide Detectors
Kitchen
- Breakfast Bar
- Range
- Microwave
- Dishwasher
- Disposal
Flooring
- Wood
- Carpet
Bedrooms and Bathrooms
- 4 Bedrooms
- 4 Potential Bedrooms
Laundry
- Laundry Room
- Dryer
- Washer
Basement
- Basement Fills Entire Space Under The House
- Finished Basement Bathroom
Outdoor Features
- Deck
- Patio
Schools
- Evergreen Elementary School
- Benjamin Middle School
- Community High School
Utilities
- Forced Air Heating and Cooling System
- Heating System Uses Natural Gas
Community Details
- Daventry
Listing and Financial Details
- Homeowner Tax Exemptions
Map
Home Values in the Area
Average Home Value in this Area
Tax History
| Year | Tax Paid | Tax Assessment Tax Assessment Total Assessment is a certain percentage of the fair market value that is determined by local assessors to be the total taxable value of land and additions on the property. | Land | Improvement |
|---|---|---|---|---|
| 2024 | $11,320 | $139,616 | $35,381 | $104,235 |
| 2023 | $10,869 | $126,670 | $32,100 | $94,570 |
| 2022 | $10,317 | $117,720 | $29,830 | $87,890 |
| 2021 | $9,874 | $111,750 | $28,320 | $83,430 |
| 2020 | $9,626 | $108,400 | $27,470 | $80,930 |
| 2019 | $9,392 | $104,530 | $26,490 | $78,040 |
| 2018 | $8,549 | $96,470 | $25,350 | $71,120 |
| 2017 | $8,391 | $92,630 | $24,340 | $68,290 |
| 2016 | $8,951 | $95,730 | $23,250 | $72,480 |
| 2015 | $8,864 | $90,620 | $22,010 | $68,610 |
| 2014 | $8,828 | $88,320 | $21,450 | $66,870 |
| 2013 | $8,652 | $90,430 | $21,960 | $68,470 |
Property History
| Date | Event | Price | List to Sale | Price per Sq Ft |
|---|---|---|---|---|
| 09/07/2025 09/07/25 | Pending | -- | -- | -- |
| 09/04/2025 09/04/25 | Price Changed | $539,900 | 0.0% | $285 / Sq Ft |
| 09/04/2025 09/04/25 | For Sale | $539,900 | -- | $285 / Sq Ft |
Purchase History
| Date | Type | Sale Price | Title Company |
|---|---|---|---|
| Interfamily Deed Transfer | -- | None Available |
Source: Midwest Real Estate Data (MRED)
MLS Number: 12407367
APN: 01-26-207-001
- 751 Cypress Ln
- 1304 Yorkshire Ln
- 750 Hemlock Ln
- 1152 Evergreen Dr
- 670 Leslie Ct
- 716 Shining Water Dr
- 848 Birchbark Trail
- 716 Sand Creek Dr
- 1063 Parkview Cir
- 1245 Narragansett Dr
- 854 Plains Ct
- 27W270 Jefferson St
- 768 Provincetown Dr Unit 16
- 654 Tacoma Dr
- 526 Alton Ct
- 531 Alton Ct Unit 2
- 1402 Walnut Cir Unit 6
- 1297 Woodlake Dr Unit 1
- 515 Dakota Ct
- 1410 Georgetown Dr

