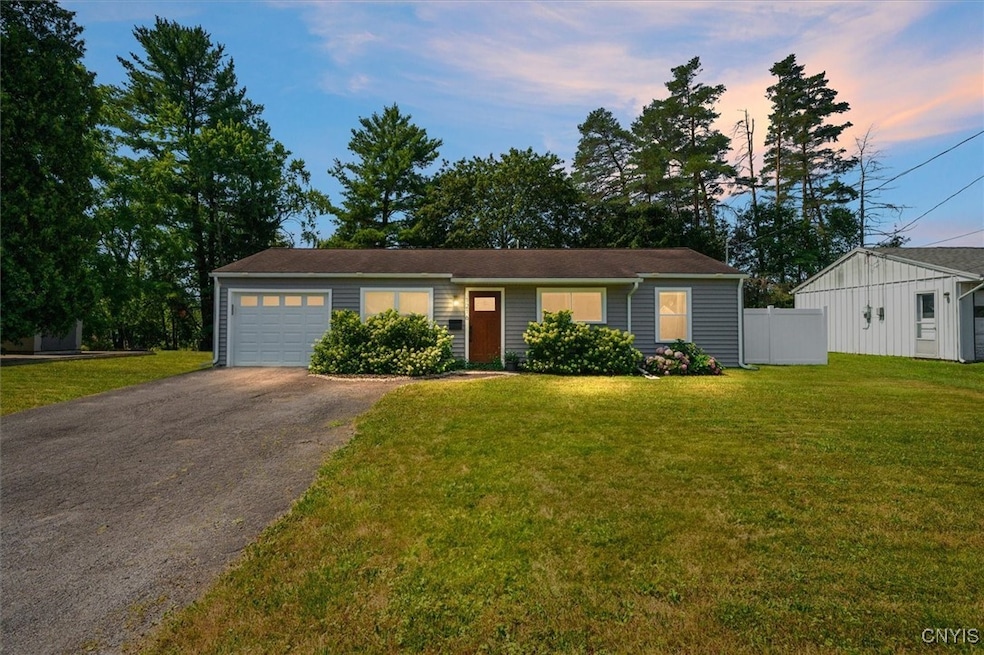1216 Crestview Ave Utica, NY 13502
North Utica NeighborhoodEstimated payment $1,366/month
Highlights
- Main Floor Bedroom
- Furnished
- Breakfast Area or Nook
- Separate Formal Living Room
- Solid Surface Countertops
- 1 Car Attached Garage
About This Home
Proudly presenting this stunning 2-bedroom, 1-bath home that has been fully remodeled from top to bottom—offering the feel of new construction at an incredible price. Every detail has been updated, including new walls, fbeautiful fixtures, fresh paint, all new utilities, a brand-new furnace, new tankless water heater, and central air conditioning. The gorgeous kitchen features brand-new appliances and modern design, while the luxurious bathroom boasts radiant heated floors and a heated towel rack for ultimate comfortEnjoy an abundance of natural light in the bright, airy living spaces. The home sits on a private lot, and an additional adjoining lot is available, offering the opportunity for a spacious yard or future expansion. For added convenience, the seller is open to including furnishings—making this home truly turn-key. All this for just $199,900! Make your appointment before this is gem is sold.
Listing Agent
Listing by Bradley and Bradley Real Estate License #10401344498 Listed on: 08/01/2025
Home Details
Home Type
- Single Family
Est. Annual Taxes
- $3,421
Year Built
- Built in 1958
Lot Details
- 8,562 Sq Ft Lot
- Lot Dimensions are 70x122
- Property is Fully Fenced
- Rectangular Lot
Parking
- 1 Car Attached Garage
- Garage Door Opener
- Driveway
Home Design
- Slab Foundation
- Vinyl Siding
Interior Spaces
- 950 Sq Ft Home
- 1-Story Property
- Furnished
- Separate Formal Living Room
- Attic Fan
Kitchen
- Breakfast Area or Nook
- Eat-In Kitchen
- Electric Oven
- Electric Cooktop
- Range Hood
- Dishwasher
- Kitchen Island
- Solid Surface Countertops
Bedrooms and Bathrooms
- 2 Main Level Bedrooms
- 1 Full Bathroom
Laundry
- Laundry Room
- Laundry on main level
- Dryer
- Washer
Outdoor Features
- Patio
Utilities
- Forced Air Heating and Cooling System
- Heating System Uses Gas
- Vented Exhaust Fan
- PEX Plumbing
- Gas Water Heater
Community Details
- Burton Manor Subdivision
Listing and Financial Details
- Tax Lot 26
- Assessor Parcel Number 301600-307-016-0003-026-000-0000
Map
Home Values in the Area
Average Home Value in this Area
Tax History
| Year | Tax Paid | Tax Assessment Tax Assessment Total Assessment is a certain percentage of the fair market value that is determined by local assessors to be the total taxable value of land and additions on the property. | Land | Improvement |
|---|---|---|---|---|
| 2024 | $3,277 | $46,000 | $12,600 | $33,400 |
| 2023 | $1,861 | $46,000 | $12,600 | $33,400 |
| 2022 | $1,866 | $46,000 | $12,600 | $33,400 |
| 2021 | $1,856 | $46,000 | $12,600 | $33,400 |
| 2020 | $1,820 | $46,000 | $12,600 | $33,400 |
| 2019 | $553 | $46,000 | $12,600 | $33,400 |
| 2018 | $1,826 | $46,000 | $12,600 | $33,400 |
| 2017 | $1,785 | $46,000 | $12,600 | $33,400 |
| 2016 | $2,444 | $46,000 | $12,600 | $33,400 |
| 2015 | -- | $46,000 | $12,600 | $33,400 |
| 2014 | -- | $46,000 | $12,600 | $33,400 |
Property History
| Date | Event | Price | Change | Sq Ft Price |
|---|---|---|---|---|
| 08/04/2025 08/04/25 | Pending | -- | -- | -- |
| 08/01/2025 08/01/25 | For Sale | $199,900 | -- | $210 / Sq Ft |
Purchase History
| Date | Type | Sale Price | Title Company |
|---|---|---|---|
| Warranty Deed | $67,000 | -- | |
| Deed | $67,840 | Peter Elliott | |
| Deed | $43,500 | -- |
Mortgage History
| Date | Status | Loan Amount | Loan Type |
|---|---|---|---|
| Open | $64,500 | Credit Line Revolving | |
| Closed | $69,714 | FHA | |
| Previous Owner | $66,610 | Purchase Money Mortgage | |
| Previous Owner | $59,953 | Unknown |
Source: Mid New York Regional MLS
MLS Number: S1625853
APN: 307-016-0003-026-000-0000
- 1218 Crestview Ave
- 417 Richmond Rd
- 435 Brody Dr
- 455 Lee Blvd
- 10799 Cosby Manor Rd
- 10830 Cosby Manor Rd
- 481 Deland Dr
- 405 Briarcliff Ave
- 5414 Prescott Rd
- 824 Herkimer Rd
- 128 Concord Dr
- 5635 Mapleton Dr
- 713 Deerfield Dr E
- 427 Elmhurst Rd
- 756 Herkimer Rd
- 361 Aspen Dr
- 606 Sycamore Ln
- 422 Donegal Dr
- 454 Elmdale Ave
- 459 Elmdale Ave







