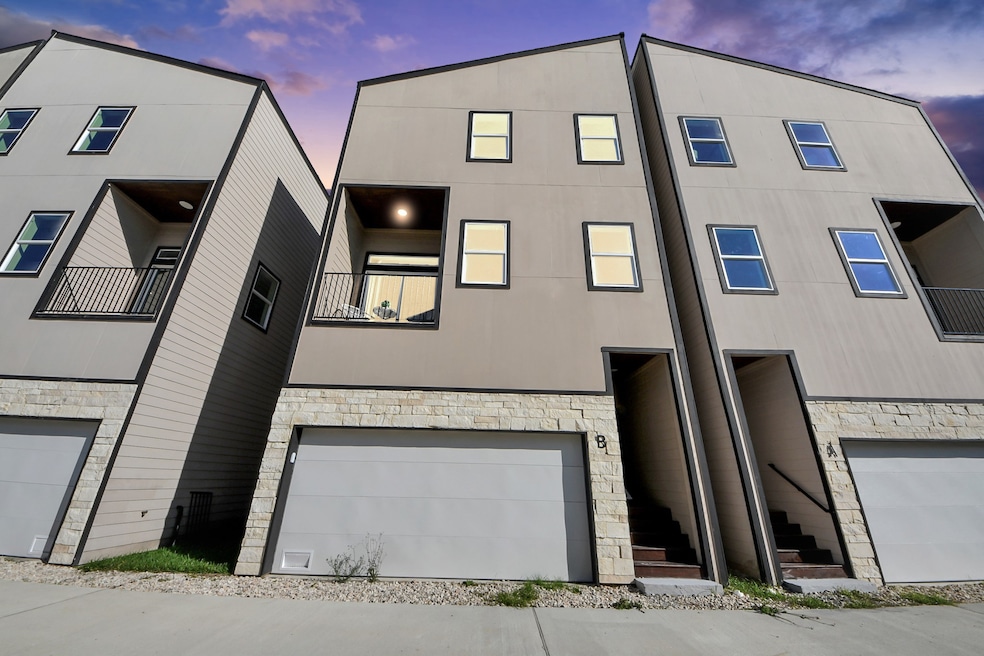1216 E 34th St Unit B Houston, TX 77022
Independence Heights NeighborhoodHighlights
- New Construction
- High Ceiling
- Balcony
- Contemporary Architecture
- Quartz Countertops
- 5-minute walk to Independence Heights Park
About This Home
Discover 34TH STREET HOMES by THINK BEYOND CONSTRUCTION - four (4) stunning, brand-new construction homes in the highly sought-after INDEPENDENCE HEIGHTS neighborhood! Step inside to a contemporary 3-story residence featuring an open floor plan, luxury vinyl plank flooring, & a PRIVATE balcony with sliding doors. The home’s neutral paint palette and oversized windows flood the space with natural light, showcasing its exquisite interior. Perfect for entertaining, the gourmet kitchen boasts stainless steel appliances, quartz countertops, sleek cabinetry, a tile backsplash, a oversized island with seating, a pantry, and a LUXURIOUS powder bath. Upstairs, you’ll find a spacious owner’s suite with large windows, walk-in closet, & an ensuite bathroom complete with a soaking tub and double vanity. Additional bedrooms are located on the 1st & 3rd floors, each with its own private bathroom. Conveniently located just minutes from GREATER HEIGHTS, with easy access to major highways 45N and 610W.
Home Details
Home Type
- Single Family
Year Built
- Built in 2025 | New Construction
Parking
- 2 Car Attached Garage
- Garage Door Opener
- Driveway
- Controlled Entrance
Home Design
- Contemporary Architecture
Interior Spaces
- 1,787 Sq Ft Home
- 3-Story Property
- High Ceiling
- Ceiling Fan
- Family Room Off Kitchen
- Living Room
- Open Floorplan
- Utility Room
- Washer and Gas Dryer Hookup
- Fire and Smoke Detector
Kitchen
- Gas Oven
- Gas Range
- Microwave
- Dishwasher
- Kitchen Island
- Quartz Countertops
- Disposal
Flooring
- Tile
- Vinyl Plank
- Vinyl
Bedrooms and Bathrooms
- 3 Bedrooms
- En-Suite Primary Bedroom
- Double Vanity
- Soaking Tub
- Bathtub with Shower
- Separate Shower
Eco-Friendly Details
- ENERGY STAR Qualified Appliances
- Energy-Efficient Windows with Low Emissivity
- Energy-Efficient HVAC
- Energy-Efficient Insulation
- Energy-Efficient Thermostat
Schools
- Burrus Elementary School
- Hamilton Middle School
- Washington High School
Utilities
- Central Heating and Cooling System
- Heating System Uses Gas
- Programmable Thermostat
- No Utilities
Additional Features
- Balcony
- 2,284 Sq Ft Lot
Listing and Financial Details
- Property Available on 12/12/25
- Long Term Lease
Community Details
Overview
- Atlas Management Association
- East 34Th Street Homes Subdivision
Pet Policy
- Pets Allowed
- Pet Deposit Required
Security
- Controlled Access
Map
Property History
| Date | Event | Price | List to Sale | Price per Sq Ft |
|---|---|---|---|---|
| 12/12/2025 12/12/25 | For Rent | $2,600 | -- | -- |
Source: Houston Association of REALTORS®
MLS Number: 34372192
APN: 1456930010003
- 1216 E 34th St Unit A
- 1518 E 33rd St
- 730 E 33rd St
- 3323 Cornell St
- 801 E 32nd 1/2 St
- 629 E 37th St
- 3417 Columbia St
- 3311 Castor St
- 00 E 31st St
- 3404 Castor St
- 803 North Loop
- 422 E 32nd St
- 510 E 37th St
- 406 E 33rd St
- 821 E 32nd St
- 713 E 37th St
- 3520 Castor St Unit A B
- 3419 Arlington St
- 322 E 35th St
- 321 E 35th St
- 618 E 35th St
- 3514 Ajax St Unit ID1047956P
- 711 E 32nd St Unit B
- 3210 E Columbia Street Roads
- 868 E 35th St
- 418 E 36th St
- 510 E 37th St
- 406 E 33rd St
- 321 E 35th St
- 3504 Delhi St Unit A
- 3506 Delhi St Unit A
- 402 E 37th St Unit A
- 3801 Oxford St Unit B
- 3811 Cornell St Unit B
- 317-A E 35th St
- 3502 Europa St
- 1005 E 35th St
- 611 E 39th St Unit D
- 611 E 39th St Unit C
- 611 E 39th St Unit A







