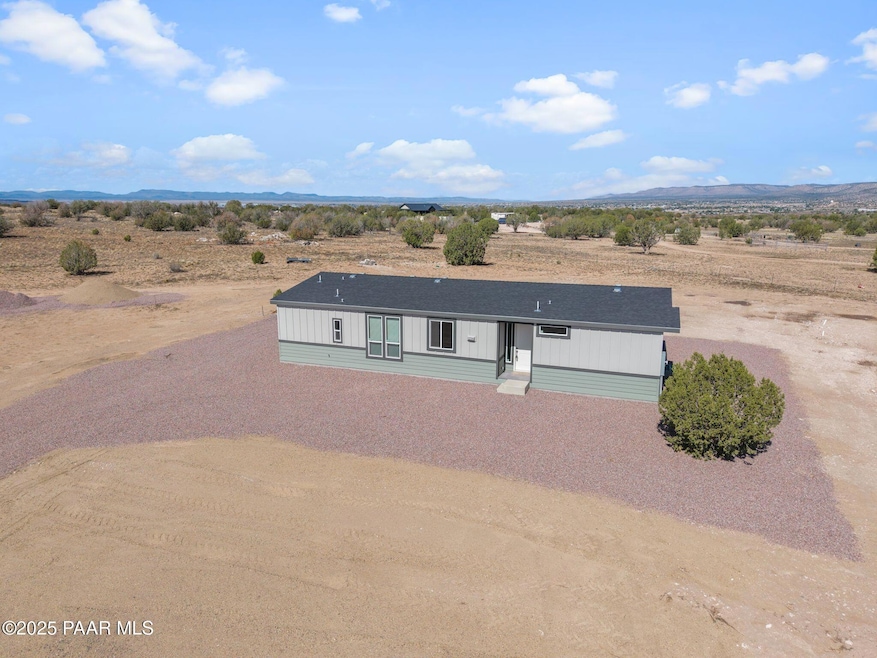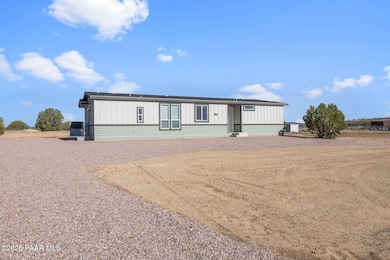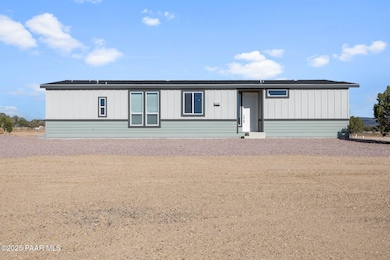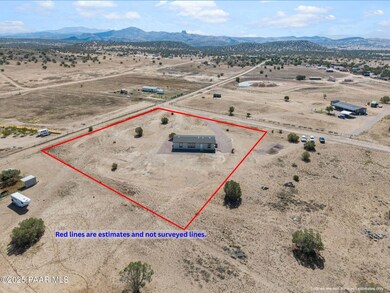1216 E Saddlebum Trail Paulden, AZ 86334
Paulden NeighborhoodEstimated payment $2,506/month
Highlights
- RV Access or Parking
- 2.23 Acre Lot
- Solid Surface Countertops
- RV Parking in Community
- Mountain View
- No HOA
About This Home
Brand New Manufactured Home on 2.23 Usable Acres - A Hidden Gem!Welcome to this stunning brand-new 3-bedroom, 2-bath manufactured home set on a level and fully usable 2.23-acre lot. Enjoy panoramic views and the peace and privacy of rural living, while still having easy access to state land--perfect for horseback riding or outdoor adventures.Designed with comfort and functionality in mind, this open floor plan offers over 1,800 sq ft of living space, including a spacious kitchen with a center island, ample storage throughout, and a split bedroom layout ideal for privacy for the entire family.This horse-friendly property is nestled in an area known for excellent wells, and the home is all-electric with the option to add propane gas if desired. Whether you're looking to escape the city, start your homestead, or simply enjoy wide-open space, this hidden gem offers it all.Owner/Agent
Listing Agent
Keller Williams Arizona Realty License #SA524340000 Listed on: 10/02/2025

Property Details
Home Type
- Mobile/Manufactured
Year Built
- Built in 2025
Lot Details
- 2.23 Acre Lot
- Property fronts a private road
- Dirt Road
- Rural Setting
- Partially Fenced Property
- Level Lot
Parking
- RV Access or Parking
Home Design
- Stem Wall Foundation
- Composition Roof
Interior Spaces
- 1,854 Sq Ft Home
- 1-Story Property
- Ceiling Fan
- Double Pane Windows
- Combination Kitchen and Dining Room
- Mountain Views
- Crawl Space
- Fire and Smoke Detector
Kitchen
- Electric Range
- Microwave
- Dishwasher
- Kitchen Island
- Solid Surface Countertops
- Disposal
Flooring
- Carpet
- Vinyl
Bedrooms and Bathrooms
- 3 Bedrooms
- Split Bedroom Floorplan
- Walk-In Closet
Laundry
- Laundry Room
- Washer and Dryer Hookup
Mobile Home
- Double Wide
Utilities
- Heat Pump System
- 220 Volts
- Private Water Source
- Electric Water Heater
- Septic System
Community Details
- No Home Owners Association
- RV Parking in Community
Listing and Financial Details
- Assessor Parcel Number 7
- Seller Concessions Offered
Map
Home Values in the Area
Average Home Value in this Area
Property History
| Date | Event | Price | List to Sale | Price per Sq Ft |
|---|---|---|---|---|
| 10/31/2025 10/31/25 | Price Changed | $399,000 | -4.8% | $215 / Sq Ft |
| 10/02/2025 10/02/25 | For Sale | $419,000 | -- | $226 / Sq Ft |
Source: Prescott Area Association of REALTORS®
MLS Number: 1076914
- 060c N Headwaters Rd
- 098(G&K) E Great Place
- 095j Headwaters Ranch
- 095J Headwaters Ranch -- Unit 8
- 4.34 Acres E Stampede (No Address) St
- 4.34 Acres E Stampede (No Address) St Unit 15
- 0 N Headwaters Rd Unit PAR1070089
- 0 Water Crest Ln Unit PAR1071154
- 0 N Via Sophia A & B Ln Unit PAR1074954
- 0 N Ln Unit PAR1074953
- 0 N Ln Unit PAR1074952
- 306-40-067 Headwaters Ranch
- 24055 State Highway 89
- 350 E Houston Rd
- 0 N Shooters Pass (2 Acre)
- 24175 N Los Angeles St
- Wine Glass Ranch 4030 Triumph Trail
- 24025 N State Route 89
- 24720 N Rj Way
- 815 E Paniolo Way
- 950 Tumbleweed Dr
- 14850 N Jay Morrish Dr
- 7701 E Fieldstone Dr
- 1 Bar Heart Dr
- 1 Bar Heart Dr Unit 2
- 1 Bar Heart Dr Unit 3
- 2490 W Glenshandra Dr
- 7625 N Williamson Valley Rd Unit ID1257805P
- 7625 N Williamson Valley Rd Unit ID1257806P
- 6832 Claret Dr
- 6810 Claret Dr
- 7823 E Rusty Spur Trail
- 5395 Granite Dells Pkwy
- 6893 N Killdeer Trail
- 7438 E Horseshoe Ln Unit 1
- 6191 N Old McDonald Dr Unit A
- 6101 N Reata Dr Unit A
- 5819 N Bronco Ln
- 4075 Az-89 Unit ID1257802P
- 5355 N Evans Way






