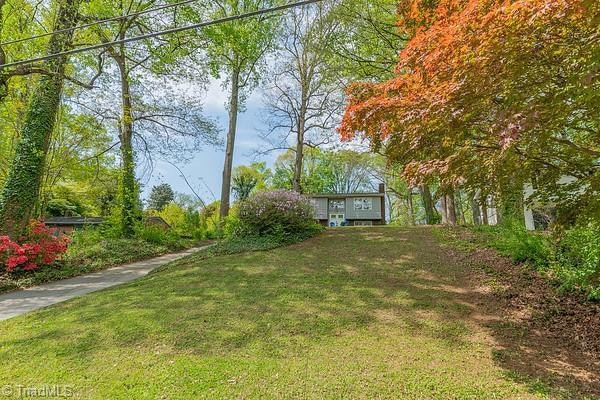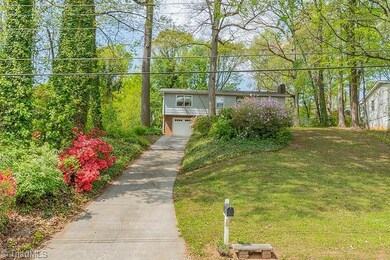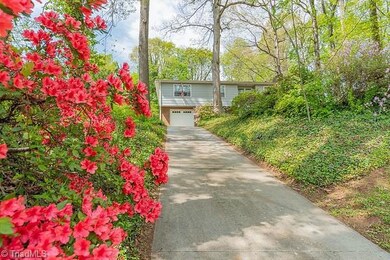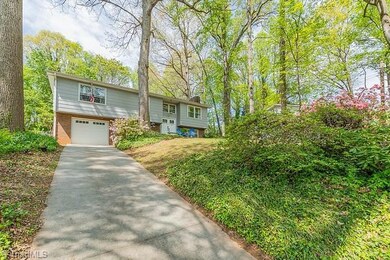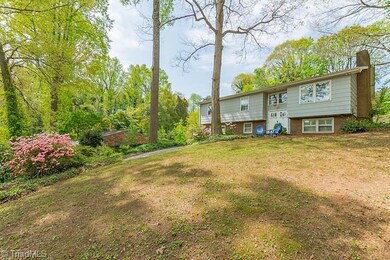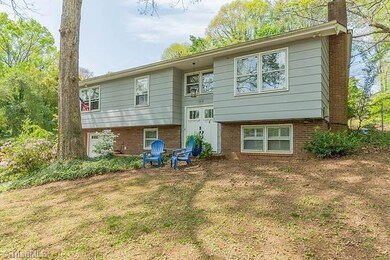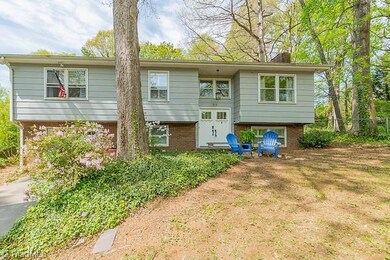
1216 Fenimore St Winston Salem, NC 27103
Ardmore NeighborhoodHighlights
- Living Room with Fireplace
- Wood Flooring
- No HOA
- Partially Wooded Lot
- Attic
- Porch
About This Home
As of May 2025Come check out this move-in ready Ardmore home with all the charming character you’re looking for. Stainless steel appliances in the kitchen with abundant storage. Kitchen has a nice bar. Main hall bath with custom tiled, shower and separate tub, along with double sinks. Relaxing screened in porch off the rear of the property. Two fireplaces one on the lower level with gas and wood-burning on the upper level. Dining area off the kitchen has tons of natural light. Large fenced in backyard. This home has it all.
Last Agent to Sell the Property
Gifford Realty LLC License #264512 Listed on: 04/22/2025
Last Buyer's Agent
Dave Gutheil
Redfin Corporation License #302456

Home Details
Home Type
- Single Family
Est. Annual Taxes
- $3,190
Year Built
- Built in 1968
Lot Details
- 0.38 Acre Lot
- Lot Dimensions are 80 x 207 x 85 x 197
- Fenced
- Cleared Lot
- Partially Wooded Lot
- Property is zoned Rs9
Parking
- 1 Car Attached Garage
- Driveway
Home Design
- Split Level Home
- Brick Exterior Construction
- Slab Foundation
- Masonite
Interior Spaces
- 2,279 Sq Ft Home
- Ceiling Fan
- Insulated Windows
- Insulated Doors
- Living Room with Fireplace
- 2 Fireplaces
- Den with Fireplace
- Storm Doors
- Dryer Hookup
- Attic
Kitchen
- Built-In Range
- Dishwasher
- Disposal
Flooring
- Wood
- Carpet
- Laminate
- Tile
- Vinyl
Bedrooms and Bathrooms
- 3 Bedrooms
- Separate Shower
Outdoor Features
- Porch
Utilities
- Heat Pump System
- Electric Water Heater
Community Details
- No Home Owners Association
- Ardmore Subdivision
Listing and Financial Details
- Assessor Parcel Number 6824483075
- 1% Total Tax Rate
Ownership History
Purchase Details
Home Financials for this Owner
Home Financials are based on the most recent Mortgage that was taken out on this home.Purchase Details
Home Financials for this Owner
Home Financials are based on the most recent Mortgage that was taken out on this home.Purchase Details
Purchase Details
Home Financials for this Owner
Home Financials are based on the most recent Mortgage that was taken out on this home.Purchase Details
Home Financials for this Owner
Home Financials are based on the most recent Mortgage that was taken out on this home.Similar Homes in the area
Home Values in the Area
Average Home Value in this Area
Purchase History
| Date | Type | Sale Price | Title Company |
|---|---|---|---|
| Warranty Deed | $351,000 | None Listed On Document | |
| Warranty Deed | $351,000 | None Listed On Document | |
| Warranty Deed | $240,000 | None Available | |
| Interfamily Deed Transfer | -- | None Available | |
| Warranty Deed | $160,000 | None Available | |
| Warranty Deed | $160,000 | None Available |
Mortgage History
| Date | Status | Loan Amount | Loan Type |
|---|---|---|---|
| Previous Owner | $156,750 | New Conventional | |
| Previous Owner | $159,675 | Adjustable Rate Mortgage/ARM | |
| Previous Owner | $155,944 | FHA | |
| Previous Owner | $95,000 | Unknown | |
| Previous Owner | $40,000 | Credit Line Revolving | |
| Previous Owner | $75,000 | Unknown |
Property History
| Date | Event | Price | Change | Sq Ft Price |
|---|---|---|---|---|
| 05/14/2025 05/14/25 | Sold | $351,000 | +0.3% | $154 / Sq Ft |
| 04/29/2025 04/29/25 | Pending | -- | -- | -- |
| 04/22/2025 04/22/25 | For Sale | $349,900 | +45.8% | $154 / Sq Ft |
| 03/25/2021 03/25/21 | Sold | $240,000 | +50.3% | $120 / Sq Ft |
| 05/01/2017 05/01/17 | Sold | $159,675 | +3.7% | $89 / Sq Ft |
| 03/17/2017 03/17/17 | Pending | -- | -- | -- |
| 09/14/2016 09/14/16 | For Sale | $154,000 | -- | $86 / Sq Ft |
Tax History Compared to Growth
Tax History
| Year | Tax Paid | Tax Assessment Tax Assessment Total Assessment is a certain percentage of the fair market value that is determined by local assessors to be the total taxable value of land and additions on the property. | Land | Improvement |
|---|---|---|---|---|
| 2023 | $3,044 | $227,400 | $35,900 | $191,500 |
| 2022 | $2,988 | $227,400 | $35,900 | $191,500 |
| 2021 | $2,729 | $211,500 | $35,900 | $175,600 |
| 2020 | $2,244 | $162,500 | $29,100 | $133,400 |
| 2019 | $2,260 | $162,500 | $29,100 | $133,400 |
| 2018 | $2,146 | $162,500 | $29,100 | $133,400 |
| 2016 | $1,946 | $147,850 | $27,540 | $120,310 |
| 2015 | $1,917 | $147,850 | $27,540 | $120,310 |
| 2014 | $1,859 | $147,850 | $27,540 | $120,310 |
Agents Affiliated with this Home
-
R
Seller's Agent in 2025
Ryan Gifford
Gifford Realty LLC
(336) 971-6705
4 in this area
44 Total Sales
-
Z
Seller Co-Listing Agent in 2025
Zach Monette
Gifford Realty LLC
(336) 309-8988
2 in this area
10 Total Sales
-
D
Buyer's Agent in 2025
Dave Gutheil
Redfin Corporation
-

Seller's Agent in 2021
Jessica Zombek Ferris
Keller Williams Realty Elite
(336) 602-0969
15 in this area
274 Total Sales
-
T
Buyer's Agent in 2021
Tammie Hattey
Mark Spain Real Estate
(919) 448-8054
2 in this area
83 Total Sales
-
F
Seller's Agent in 2017
F. Gaither Jenkins
Berkshire Hathaway HomeServices Carolinas Realty
(336) 918-3434
1 in this area
21 Total Sales
Map
Source: Triad MLS
MLS Number: 1178178
APN: 6824-48-3075
- 1327 Irving St
- 1216 Watson Ave
- 1209 Irving St
- 1222 Miller St
- 1126 Madison Ave
- 1042 Madison Ave
- 1037 Madison Ave
- 1002 Madison Ave
- 0 Silas Creek Pkwy Unit 1137441
- 1143 Ebert St
- The Miles II TH Floorplan at Ardmore Townhomes
- The Brierfield II TH Floorplan at Ardmore Townhomes
- 1718 Granby Heights Dr Unit 71
- 1610 Granby Heights Dr Unit 89
- 1056 Gales Ave
- 1065 Gales Ave
- 920 Gales Ave
- 2318 Walker Ave
- 1060 S Hawthorne Rd
- 2375 Jefferson Ave
