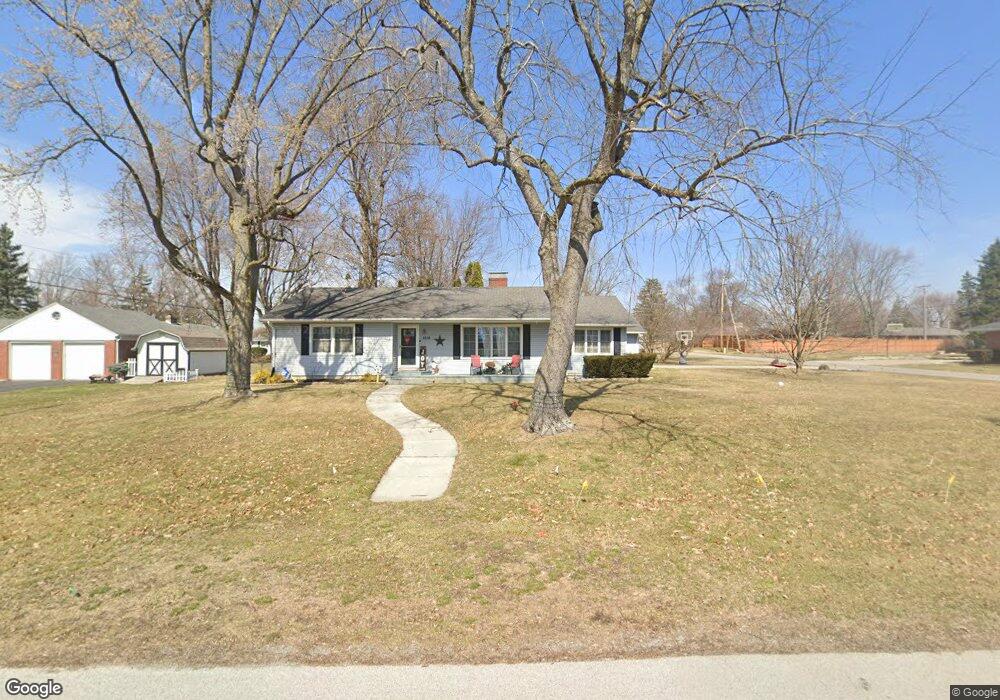1216 Glen Rd Findlay, OH 45840
Estimated Value: $230,000 - $256,000
3
Beds
2
Baths
1,787
Sq Ft
$134/Sq Ft
Est. Value
About This Home
This home is located at 1216 Glen Rd, Findlay, OH 45840 and is currently estimated at $239,141, approximately $133 per square foot. 1216 Glen Rd is a home located in Hancock County with nearby schools including Wilson Vance Elementary School, Whittier Elementary School, and Donnell Middle School.
Ownership History
Date
Name
Owned For
Owner Type
Purchase Details
Closed on
Jun 12, 2012
Sold by
Bunn Mark A
Bought by
Ortiz Eddie and Ortiz Kelly A
Current Estimated Value
Home Financials for this Owner
Home Financials are based on the most recent Mortgage that was taken out on this home.
Original Mortgage
$123,500
Outstanding Balance
$85,750
Interest Rate
3.87%
Mortgage Type
New Conventional
Estimated Equity
$153,391
Purchase Details
Closed on
Aug 31, 2006
Sold by
Slough David A and Slough Betty J
Bought by
Bunn Mark A
Home Financials for this Owner
Home Financials are based on the most recent Mortgage that was taken out on this home.
Original Mortgage
$95,000
Interest Rate
6.88%
Mortgage Type
Purchase Money Mortgage
Purchase Details
Closed on
Apr 8, 1983
Bought by
Slough David A and Slough Betty J
Create a Home Valuation Report for This Property
The Home Valuation Report is an in-depth analysis detailing your home's value as well as a comparison with similar homes in the area
Home Values in the Area
Average Home Value in this Area
Purchase History
| Date | Buyer | Sale Price | Title Company |
|---|---|---|---|
| Ortiz Eddie | $116,233 | Mid American Title Agency In | |
| Bunn Mark A | $95,000 | Whitman Title Security | |
| Slough David A | $74,000 | -- |
Source: Public Records
Mortgage History
| Date | Status | Borrower | Loan Amount |
|---|---|---|---|
| Open | Ortiz Eddie | $123,500 | |
| Closed | Bunn Mark A | $95,000 |
Source: Public Records
Tax History Compared to Growth
Tax History
| Year | Tax Paid | Tax Assessment Tax Assessment Total Assessment is a certain percentage of the fair market value that is determined by local assessors to be the total taxable value of land and additions on the property. | Land | Improvement |
|---|---|---|---|---|
| 2024 | $2,006 | $56,460 | $14,180 | $42,280 |
| 2023 | $2,009 | $56,460 | $14,180 | $42,280 |
| 2022 | $2,002 | $56,460 | $14,180 | $42,280 |
| 2021 | $1,847 | $45,390 | $14,190 | $31,200 |
| 2020 | $1,847 | $45,390 | $14,190 | $31,200 |
| 2019 | $1,810 | $45,390 | $14,190 | $31,200 |
| 2018 | $1,715 | $39,470 | $12,340 | $27,130 |
| 2017 | $858 | $39,470 | $12,340 | $27,130 |
| 2016 | $1,696 | $39,470 | $12,340 | $27,130 |
| 2015 | $1,974 | $45,140 | $11,510 | $33,630 |
| 2014 | $1,974 | $45,140 | $11,510 | $33,630 |
| 2012 | $1,988 | $45,140 | $11,510 | $33,630 |
Source: Public Records
Map
Nearby Homes
- 412 Fairway Rd
- 1200 Glen Rd
- 1300 Glen Rd
- 1219 Glen Rd
- 1215 Glen Rd
- 411 Nottingham Place
- 1301 Glen Rd
- 1201 Glen Rd
- 420 Fairway Rd
- 1310 Glen Rd
- 419 Nottingham Place
- 1301 Avalon Terrace
- 1307 Glen Rd
- 1214 Country Club Dr
- 1150 Glen Rd
- 1300 Country Club Dr
- 410 Nottingham Place
- 424 Fairway Rd
- 1200 Country Club Dr
- 1311 Avalon Terrace
