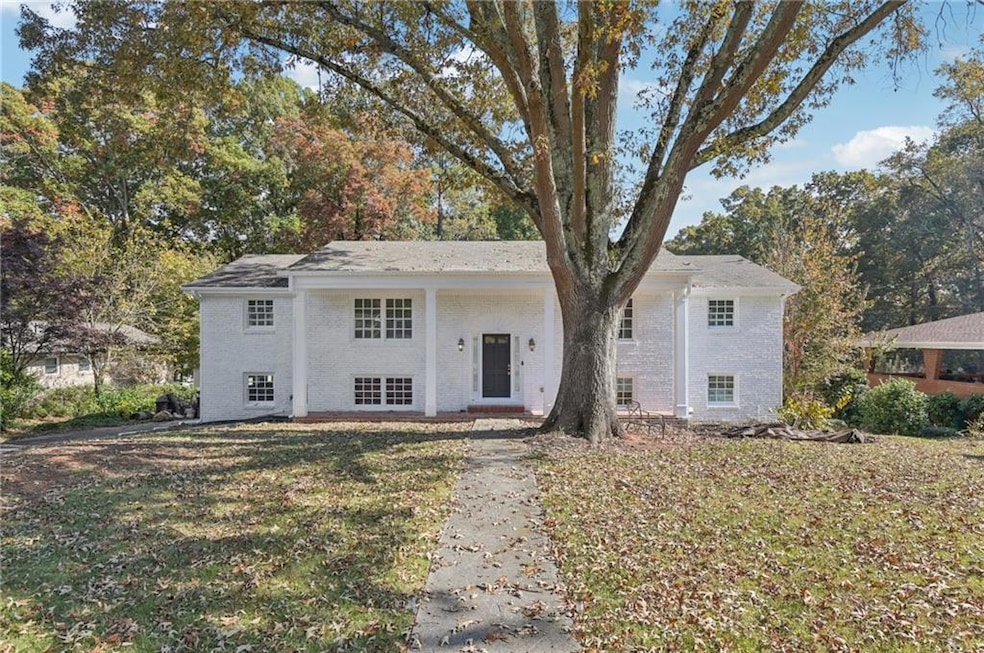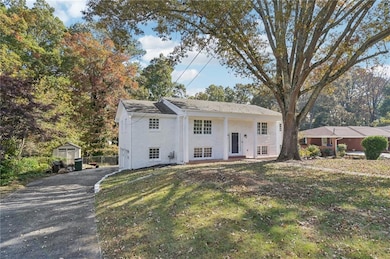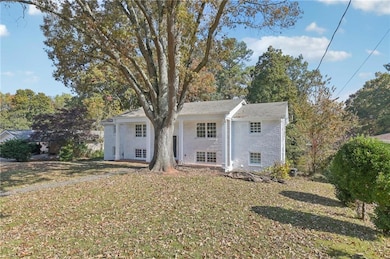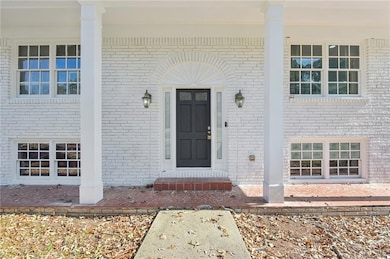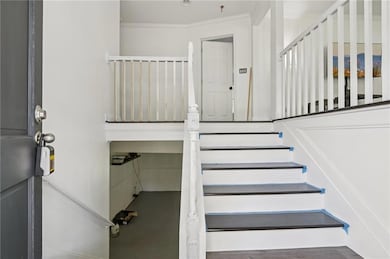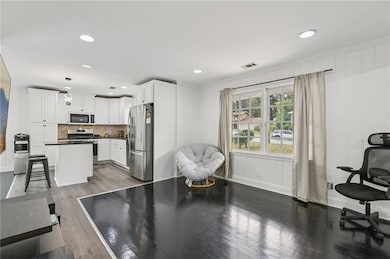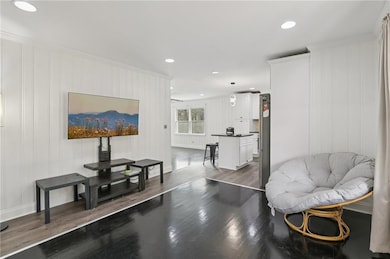1216 June Dr Decatur, GA 30035
Estimated payment $2,007/month
Highlights
- Popular Property
- Deck
- Traditional Architecture
- Open-Concept Dining Room
- Oversized primary bedroom
- Wood Flooring
About This Home
Discover this uniquely charming and spacious home nestled on a quiet street in Decatur, offering the perfect blend of classic character and functional modern living. This solid brick, multi-level home sits on a large, private, and sloped lot with a fenced backyard, ideal for play and entertainment. Step inside to find a bright and flexible floor plan featuring hardwood floors throughout, an oversized master bedroom, and a highly versatile roommate floor plan. The heart of the home is the updated kitchen, boasting white cabinetry, stone counters, a stylish island, and an open concept flow into the dining area. The incredible finished basement, with its own exterior entry, provides ample space for a home office, gym, or guest suite, adding to the home's fantastic square footage. Enjoy your morning coffee in the gorgeous glass-enclosed sunroom or on the rear deck, overlooking your peaceful retreat. With a two-car garage and fantastic proximity to Rowland Elementary, Bethune Middle, and Towers High School, plus easy access to Redan Road and I-285 for a quick commute, this move-in-ready home is a rare find in a fantastic location.
Home Details
Home Type
- Single Family
Est. Annual Taxes
- $2,863
Year Built
- Built in 1962
Lot Details
- 0.36 Acre Lot
- Lot Dimensions are 160 x 98
- Chain Link Fence
- Sloped Lot
- Back Yard Fenced
Parking
- 2 Car Garage
Home Design
- Traditional Architecture
- Split Level Home
- Pillar, Post or Pier Foundation
- Combination Foundation
- Slab Foundation
- Shingle Roof
- Four Sided Brick Exterior Elevation
Interior Spaces
- 2,149 Sq Ft Home
- Roommate Plan
- Rear Stairs
- Ceiling Fan
- Double Pane Windows
- Great Room
- Open-Concept Dining Room
- Home Office
- Sun or Florida Room
- Wood Flooring
- Pull Down Stairs to Attic
- Carbon Monoxide Detectors
- Laundry Room
Kitchen
- Open to Family Room
- Eat-In Kitchen
- Gas Range
- Microwave
- Dishwasher
- Kitchen Island
- Stone Countertops
- White Kitchen Cabinets
Bedrooms and Bathrooms
- Oversized primary bedroom
- Dual Vanity Sinks in Primary Bathroom
- Bathtub and Shower Combination in Primary Bathroom
Basement
- Interior and Exterior Basement Entry
- Finished Basement Bathroom
- Laundry in Basement
Outdoor Features
- Deck
- Glass Enclosed
- Rear Porch
Schools
- Rowland Elementary School
- Mary Mcleod Bethune Middle School
- Towers High School
Utilities
- Central Heating and Cooling System
- 220 Volts
- 110 Volts
- Phone Available
Listing and Financial Details
- Assessor Parcel Number 15 221 04 012
Map
Home Values in the Area
Average Home Value in this Area
Tax History
| Year | Tax Paid | Tax Assessment Tax Assessment Total Assessment is a certain percentage of the fair market value that is determined by local assessors to be the total taxable value of land and additions on the property. | Land | Improvement |
|---|---|---|---|---|
| 2025 | $2,770 | $105,120 | $10,000 | $95,120 |
| 2024 | $2,863 | $108,240 | $10,000 | $98,240 |
| 2023 | $2,863 | $114,000 | $10,000 | $104,000 |
| 2022 | $2,430 | $90,920 | $7,400 | $83,520 |
| 2021 | $1,876 | $66,920 | $7,400 | $59,520 |
| 2020 | $1,601 | $54,840 | $7,400 | $47,440 |
| 2019 | $804 | $23,440 | $7,400 | $16,040 |
| 2018 | $562 | $18,440 | $7,400 | $11,040 |
| 2017 | $606 | $17,600 | $7,400 | $10,200 |
| 2016 | $434 | $13,200 | $7,400 | $5,800 |
| 2014 | $490 | $14,560 | $7,400 | $7,160 |
Property History
| Date | Event | Price | List to Sale | Price per Sq Ft | Prior Sale |
|---|---|---|---|---|---|
| 11/08/2025 11/08/25 | For Sale | $335,999 | +97.6% | $156 / Sq Ft | |
| 12/11/2019 12/11/19 | Sold | $170,000 | -4.2% | $79 / Sq Ft | View Prior Sale |
| 10/10/2019 10/10/19 | Pending | -- | -- | -- | |
| 09/29/2019 09/29/19 | For Sale | $177,500 | -- | $83 / Sq Ft |
Purchase History
| Date | Type | Sale Price | Title Company |
|---|---|---|---|
| Warranty Deed | $170,000 | -- | |
| Warranty Deed | -- | -- | |
| Deed | $25,000 | -- | |
| Deed | -- | -- | |
| Foreclosure Deed | $126,369 | -- | |
| Deed | $126,100 | -- |
Mortgage History
| Date | Status | Loan Amount | Loan Type |
|---|---|---|---|
| Open | $166,666 | FHA | |
| Previous Owner | $125,767 | FHA |
Source: First Multiple Listing Service (FMLS)
MLS Number: 7678832
APN: 15-221-04-012
- 1283 June Dr
- 1365 Renee Dr
- 3795 London Dr
- 3829 Redan Rd
- 1081 Brittania Rd
- 3960 Redan Rd Unit C1
- 3960 Redan Rd Unit B1
- 3960 Redan Rd Unit A1
- 3865 Redan Rd
- 1136 Oakwood Manor Ct
- 3960 Redan Rd
- 3814 Redan Rd
- 1055 Holcombe Rd
- 4015 Covington Hwy
- 3785 Travis Trace
- 1164 Longshore Dr
- 3717 Loren Dr
- 3961 Covington Hwy
- 3893 Kensington Rd
- 1502 Vernon Blvd
