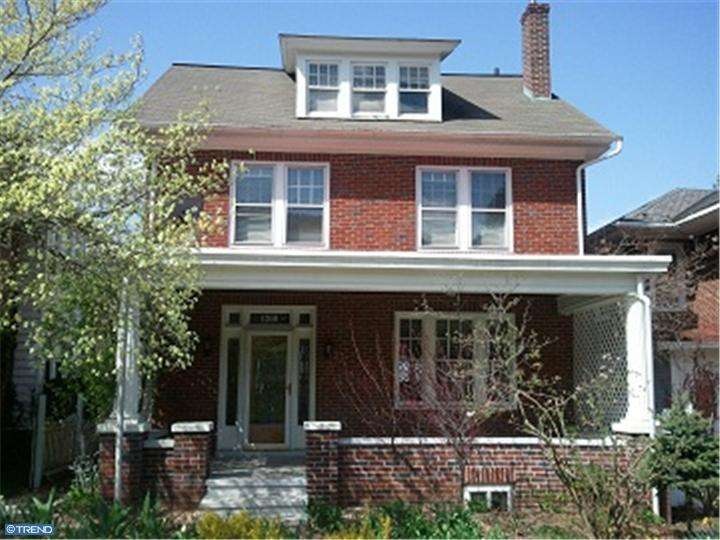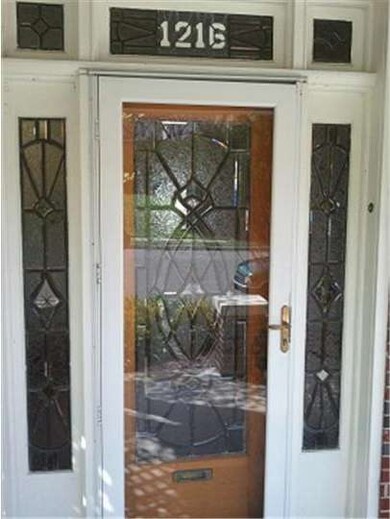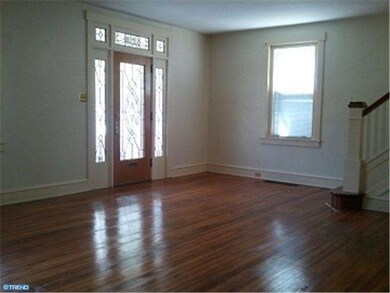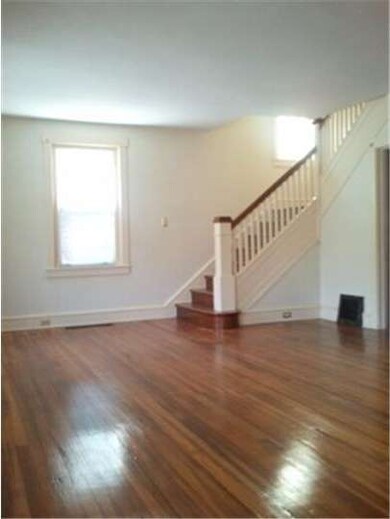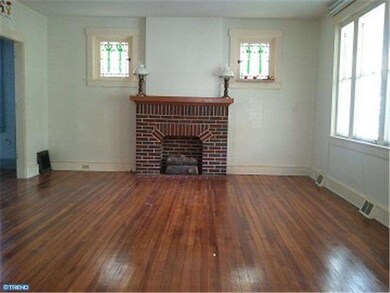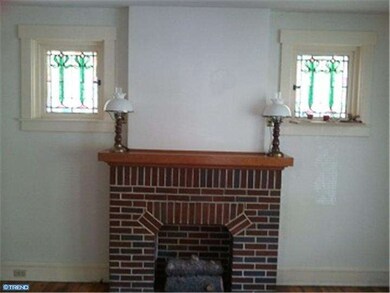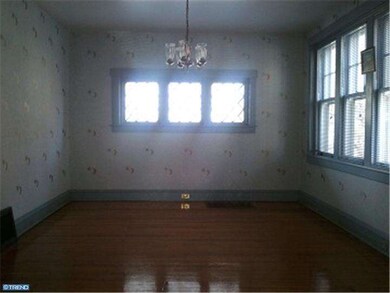
1216 N 14th St Reading, PA 19604
College Heights NeighborhoodAbout This Home
As of December 2019This well built, brick, single home in Hampden Heights located close to Albright College & High School offers old world charm w/modern amenities. As you approach, picture yourself relaxing on the large covered front porch enjoying the warmth of Spring while looking at the beautiful garden just in front of you. The Stained glass door & transom windows are a handsome touch and only the beginning of awaits you inside. Gleaming hardwood floors, stained glass windows, solid wood doors, & more. The home offers a nice flow from room to room which is great for entertaining. Just off the Kitchen is a covered Porch where you can barbecue. The 2nd floor has 3 bedrooms & full bath. There is finished 3rd floor (28 x 15) where the possibilities are endless. This space consists of 7 windows & 4 storage/closet areas. It could be used as a 4th bedroom, an office, a gym or a playroom. There is a 1 car attached garage with inside access to the basement which has a 2nd full bath. Close to shopping, restaurants, highways & more.
Home Details
Home Type
Single Family
Est. Annual Taxes
$2,209
Year Built
1910
Lot Details
0
Parking
1
Listing Details
- Property Type: Residential
- Structure Type: Detached
- Architectural Style: Traditional
- Ownership: Fee Simple
- Inclusions: Washer, Dryer & Refrigerator All In "As-Is" Condition
- New Construction: No
- Story List: Lower 1, Upper 1
- Year Built: 1910
- Remarks Public: This well built, brick, single home in Hampden Heights located close to Albright College & High School offers old world charm w/modern amenities. As you approach, picture yourself relaxing on the large covered front porch enjoying the warmth of Spring while looking at the beautiful garden just in front of you. The Stained glass door & transom windows are a handsome touch and only the beginning of awaits you inside. Gleaming hardwood floors, stained glass windows, solid wood doors, & more. The home offers a nice flow from room to room which is great for entertaining. Just off the Kitchen is a covered Porch where you can barbecue. The 2nd floor has 3 bedrooms & full bath. There is finished 3rd floor (28 x 15) where the possibilities are endless. This space consists of 7 windows & 4 storage/closet areas. It could be used as a 4th bedroom, an office, a gym or a playroom. There is a 1 car attached garage with inside access to the basement which has a 2nd full bath. Close to shopping, restaurants, highways & more.
- Special Features: None
- Property Sub Type: Detached
Interior Features
- Appliances: Built-In Range, Oven - Self Cleaning, Dishwasher
- Flooring Type: Wood, Tile/Brick
- Interior Amenities: Butlers Pantry, Ceiling Fan(s), Stain/Lead Glass, Kitchen - Eat-In
- Fireplace Features: Brick, Non-Functioning
- Fireplaces Count: 1
- Fireplace: Yes
- Entry Location: Living Room
- Foundation Details: Stone
- Levels Count: 3+
- Room Count: 7
- Room List: Living Room, Dining Room, Primary Bedroom, Bedroom 2, Kitchen, Bedroom 1, Attic
- Basement: Yes
- Basement Type: Full, Fully Finished
- Laundry Type: Basement
- Total Sq Ft: 1830
- Living Area Sq Ft: 1830
- Net Sq Ft: 1830.00
- Price Per Sq Ft: 65.30
- Above Grade Finished Sq Ft: 1830
- Above Grade Finished Area Units: Square Feet
- Street Number Modifier: 1216
Beds/Baths
- Bedrooms: 3
- Total Bathrooms: 2
- Full Bathrooms: 2
- Upper Level Bathrooms: 1.00
- Lower Levels Bathrooms: 1.00
- Upper Level Full Bathrooms: 1
- Lower Level Full Bathrooms: 1
Exterior Features
- Other Structures: Above Grade
- Construction Materials: Brick
- Construction Completed: No
- Exterior Features: Sidewalks, Street Lights, Satellite Dish, Exterior Lighting
- Roof: Pitched, Shingle
- Water Access: No
- Waterfront: No
- Water Oriented: No
- Pool: No Pool
- Tidal Water: No
- Water View: No
Garage/Parking
- Garage Spaces: 1.00
- Garage: Yes
- Open Parking Spaces Count: 3
- Parking Features: Private
- Garage Features: Inside Access
- Attached Garage Spaces: 1
- Total Garage And Parking Spaces: 4
- Type Of Parking: Driveway, Attached Garage
Utilities
- Central Air Conditioning: Yes
- Cooling Type: Central A/C
- Electric Service: 100 Amp Service
- Heating Fuel: Natural Gas
- Heating Type: Gas, Forced Air
- Heating: Yes
- Hot Water: Natural Gas
- Sewer/Septic System: Public Sewer
- Utilities: Cable Tv
- Water Source: Public
Condo/Co-op/Association
- Condo Co-Op Association: No
- HOA: No
Schools
- School District: READING
- High School: READING SENIOR
- School District Key: 300200397169
- High School: READING SENIOR
Lot Info
- Improvement Assessed Value: 60400.00
- Land Assessed Value: 21000.00
- Land Use Code: 112
- Lot Features: Level, Front Yard, Sideyard(s)
- Lot Size Acres: 0.10
- Lot Size Units: Square Feet
- Lot Sq Ft: 4356.00
- Outdoor Living Structures: Deck(s), Porch(es)
- Property Condition: Good
- Zoning: RESID
Rental Info
- Vacation Rental: No
Tax Info
- Assessor Parcel Number: 1461099
- Tax Annual Amount: 3071.00
- Assessor Parcel Number: 17-5317-10-27-6156
- Tax Lot: 6156
- Tax Year: 2012
- Close Date: 07/06/2012
MLS Schools
- School District Name: READING
Ownership History
Purchase Details
Home Financials for this Owner
Home Financials are based on the most recent Mortgage that was taken out on this home.Purchase Details
Home Financials for this Owner
Home Financials are based on the most recent Mortgage that was taken out on this home.Purchase Details
Home Financials for this Owner
Home Financials are based on the most recent Mortgage that was taken out on this home.Similar Home in Reading, PA
Home Values in the Area
Average Home Value in this Area
Purchase History
| Date | Type | Sale Price | Title Company |
|---|---|---|---|
| Deed | $169,500 | Wyomissing Abstract Llc | |
| Deed | $110,000 | None Available | |
| Deed | $81,500 | -- |
Mortgage History
| Date | Status | Loan Amount | Loan Type |
|---|---|---|---|
| Open | $166,429 | FHA | |
| Previous Owner | $88,000 | New Conventional | |
| Previous Owner | $73,350 | No Value Available |
Property History
| Date | Event | Price | Change | Sq Ft Price |
|---|---|---|---|---|
| 12/13/2019 12/13/19 | Sold | $169,500 | 0.0% | $93 / Sq Ft |
| 10/25/2019 10/25/19 | Pending | -- | -- | -- |
| 10/14/2019 10/14/19 | For Sale | $169,500 | +54.1% | $93 / Sq Ft |
| 07/06/2012 07/06/12 | Sold | $110,000 | -7.9% | $60 / Sq Ft |
| 05/17/2012 05/17/12 | Pending | -- | -- | -- |
| 03/24/2012 03/24/12 | For Sale | $119,500 | -- | $65 / Sq Ft |
Tax History Compared to Growth
Tax History
| Year | Tax Paid | Tax Assessment Tax Assessment Total Assessment is a certain percentage of the fair market value that is determined by local assessors to be the total taxable value of land and additions on the property. | Land | Improvement |
|---|---|---|---|---|
| 2025 | $2,209 | $81,400 | $21,000 | $60,400 |
| 2024 | $3,614 | $81,400 | $21,000 | $60,400 |
| 2023 | $3,558 | $81,400 | $21,000 | $60,400 |
| 2022 | $3,558 | $81,400 | $21,000 | $60,400 |
| 2021 | $3,558 | $81,400 | $21,000 | $60,400 |
| 2020 | $3,523 | $81,400 | $21,000 | $60,400 |
| 2019 | $3,523 | $81,400 | $21,000 | $60,400 |
| 2018 | $3,523 | $81,400 | $21,000 | $60,400 |
| 2017 | $3,499 | $81,400 | $21,000 | $60,400 |
| 2016 | $1,999 | $81,400 | $21,000 | $60,400 |
| 2015 | $1,999 | $81,400 | $21,000 | $60,400 |
| 2014 | $1,840 | $81,400 | $21,000 | $60,400 |
Agents Affiliated with this Home
-

Seller's Agent in 2019
Anthony Borelli
Century 21 Gold
(610) 507-3520
3 in this area
283 Total Sales
-

Buyer's Agent in 2019
CECILE GRIMSHAW
United Real Estate Strive 212
(484) 400-6893
17 Total Sales
-

Seller's Agent in 2012
Michael Brooks
KW Empower
(610) 724-5997
36 Total Sales
Map
Source: Bright MLS
MLS Number: 1003897236
APN: 17-5317-10-27-6156
