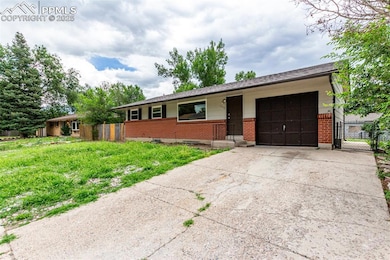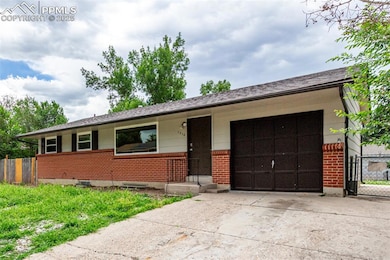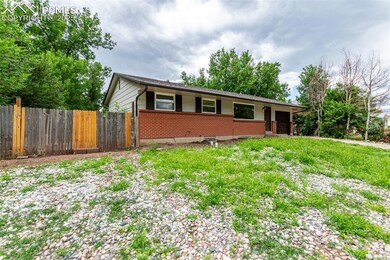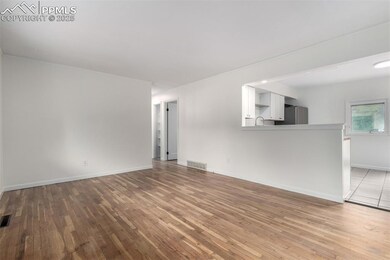1216 Osgood Rd Colorado Springs, CO 80915
Rustic Hills NeighborhoodEstimated payment $1,940/month
Highlights
- Ranch Style House
- 1 Car Attached Garage
- Recessed Lighting
- Wood Flooring
- Concrete Porch or Patio
- Ramped or Level from Garage
About This Home
Brimming with charm and thoughtful updates, this inviting 4-bedroom ranch style residence offers a blend of warmth, functionality, and timeless appeal. A classic brick exterior and attached garage introduce the home with understated curb appeal. Step inside to discover freshly painted interiors and refinished natural wood flooring that runs throughout the main living areas, creating a seamless and calming backdrop. The light-filled living room sets a peaceful tone, while the adjacent eat-in kitchen is equal parts stylish and practical, featuring butcher block countertops, white cabinetry, recessed lighting, a tile backsplash, and direct access to the backyard—enhancing flow for everyday living or effortless entertaining. Three well-proportioned bedrooms on the main level offer privacy and versatility. Enjoy the ease of one-story living, with everyday essentials thoughtfully arranged on the main level for comfort and convenience as well as new carpet and new windows recently installed for a refreshed feel throughout the home. Downstairs, the finished basement expands the home’s footprint with a cozy family room anchored by a fireplace, offering a quiet setting for movie nights, creative pursuits, or additional gathering space. Outside, a generous open patio invites relaxed evenings or future gatherings, complemented by a storage shed and spacious yard ready for personalized touches. The expansive, level yard offers a rare opportunity—an open canvas ready to reflect any vision, whether garden beds, outdoor living spaces, or future additions. With fresh paint and a clean finish throughout, this residence is move-in ready and waiting to support its next chapter.
Listing Agent
Real Broker, LLC DBA Real Brokerage Phone: 720-807-2890 Listed on: 07/12/2025

Home Details
Home Type
- Single Family
Est. Annual Taxes
- $1,280
Year Built
- Built in 1967
Lot Details
- 8,250 Sq Ft Lot
- Property is Fully Fenced
- Level Lot
Parking
- 1 Car Attached Garage
- Driveway
Home Design
- Ranch Style House
- Shingle Roof
- Wood Siding
Interior Spaces
- 1,814 Sq Ft Home
- Ceiling Fan
- Recessed Lighting
- Self Contained Fireplace Unit Or Insert
Kitchen
- Oven
- Dishwasher
- Disposal
Flooring
- Wood
- Carpet
Bedrooms and Bathrooms
- 4 Bedrooms
Laundry
- Dryer
- Washer
Basement
- Basement Fills Entire Space Under The House
- Fireplace in Basement
- Laundry in Basement
Outdoor Features
- Concrete Porch or Patio
- Shed
Schools
- Wilson Elementary School
- Sabin Middle School
- Mitchell High School
Additional Features
- Ramped or Level from Garage
- Forced Air Heating and Cooling System
Map
Home Values in the Area
Average Home Value in this Area
Tax History
| Year | Tax Paid | Tax Assessment Tax Assessment Total Assessment is a certain percentage of the fair market value that is determined by local assessors to be the total taxable value of land and additions on the property. | Land | Improvement |
|---|---|---|---|---|
| 2025 | $1,280 | $26,080 | -- | -- |
| 2024 | $801 | $27,440 | $4,150 | $23,290 |
| 2023 | $801 | $27,440 | $4,150 | $23,290 |
| 2022 | $636 | $18,310 | $3,340 | $14,970 |
| 2021 | $689 | $18,830 | $3,430 | $15,400 |
| 2020 | $536 | $15,040 | $3,000 | $12,040 |
| 2019 | $533 | $15,040 | $3,000 | $12,040 |
| 2018 | $445 | $12,130 | $2,380 | $9,750 |
| 2017 | $422 | $12,130 | $2,380 | $9,750 |
| 2016 | $333 | $11,470 | $2,310 | $9,160 |
| 2015 | $331 | $11,470 | $2,310 | $9,160 |
| 2014 | $326 | $10,820 | $2,310 | $8,510 |
Property History
| Date | Event | Price | List to Sale | Price per Sq Ft |
|---|---|---|---|---|
| 11/07/2025 11/07/25 | Price Changed | $348,500 | -7.1% | $192 / Sq Ft |
| 08/26/2025 08/26/25 | Price Changed | $375,000 | -3.8% | $207 / Sq Ft |
| 07/31/2025 07/31/25 | Price Changed | $390,000 | -1.3% | $215 / Sq Ft |
| 07/12/2025 07/12/25 | For Sale | $395,000 | -- | $218 / Sq Ft |
Purchase History
| Date | Type | Sale Price | Title Company |
|---|---|---|---|
| Warranty Deed | $375,000 | Htc | |
| Quit Claim Deed | -- | None Listed On Document | |
| Personal Reps Deed | $261,500 | None Listed On Document | |
| Warranty Deed | $75,994 | First American Title | |
| Deed | $65,000 | -- |
Mortgage History
| Date | Status | Loan Amount | Loan Type |
|---|---|---|---|
| Open | $14,728 | FHA | |
| Open | $368,207 | FHA | |
| Previous Owner | $300,750 | Construction |
Source: Pikes Peak REALTOR® Services
MLS Number: 4149523
APN: 64111-15-049
- 1054 Lutheran Way
- 1218 Martin Dr
- 1018 Lutheran Way
- 1239 Martin Dr
- 5102 Galley Rd Unit 520AE
- 5102 Galley Rd Unit 118 B
- 5102 Galley Rd Unit 314b
- 5102 Galley Rd Unit 136A
- 1501 E Owen Cir
- 1508 E Owen Cir
- 1770 Sawyer Way
- 5007 Palmer Park Blvd
- 5014 Palmer Park Blvd
- 1518 Sanderson Ave
- 1612 Wooten Rd
- 1623 James Cir
- 1314 Doyle Place
- 1564 Robidoux Cir
- 1430 de Reamer Cir
- 1336 Doyle Place
- 1327 Kern St
- 930-940 N Murray Blvd
- 5365 Silver Spur Ave
- 4111 Palmer Park Blvd
- 4125 Galley Rd
- 620 N Murray Blvd
- 5505 Chad Ct
- 5520 Bowden Loop Unit A
- 1350 Cascade Creek View
- 5550 Cernan Heights
- 753 Grissom Dr
- 255 Lionstone Dr
- 360 N Murray Blvd
- 5704 Ella View
- 3717 E San Miguel St
- 4802 Checkerspot St
- 240 N Murray Blvd
- 3755 E La Salle St
- 3616 E Galley Rd
- 4420 E Pikes Peak Ave






