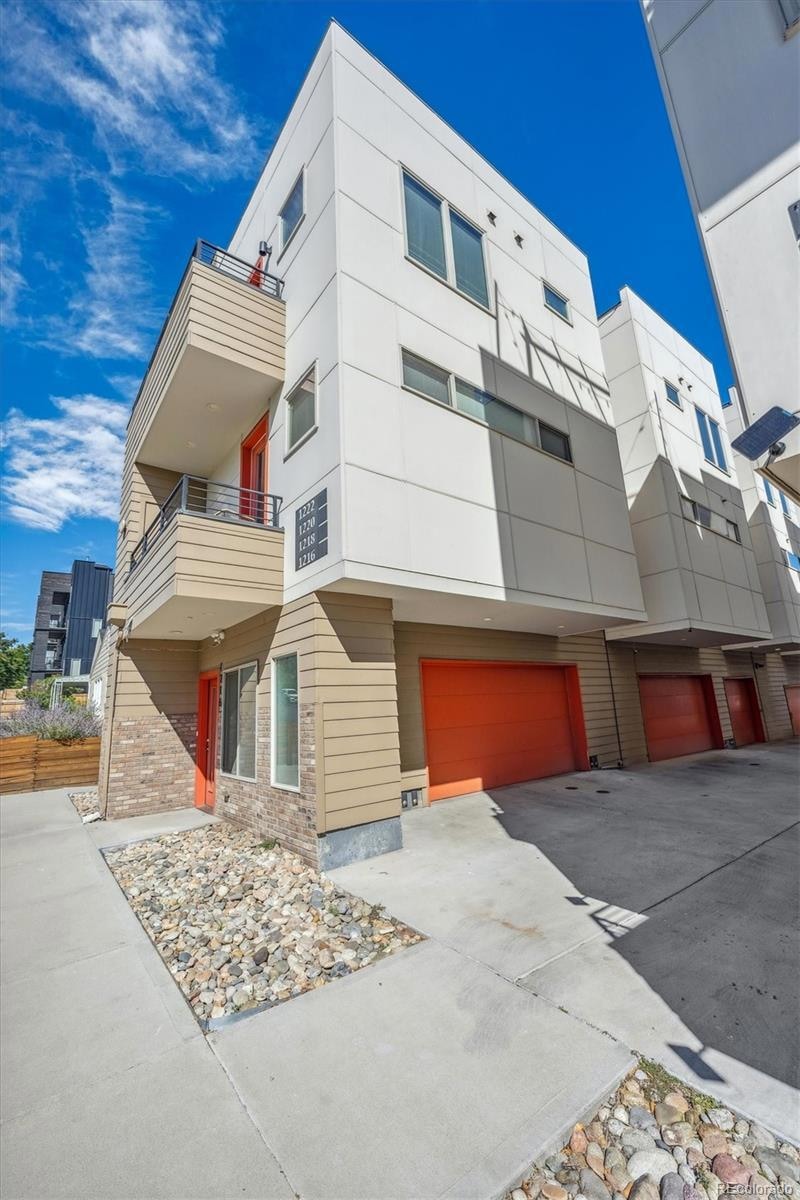1216 Perry St Denver, CO 80204
West Colfax NeighborhoodEstimated payment $3,051/month
Highlights
- Primary Bedroom Suite
- 1-minute walk to Perry
- Deck
- Open Floorplan
- Mountain View
- 1-minute walk to Lakewood / Dry Gulch Park
About This Home
Exceptional Value with Incredible Outdoor Living! Not one, not two, but three private outdoor spaces—including a spacious rooftop deck with gorgeous Colorado sunset views—make this west-facing end unit truly special. Located in one of Denver’s most vibrant neighborhoods, this home offers modern design, smart functionality, and low-maintenance living. The main level features 10-foot ceilings, rich hardwood floors, and a bright, open layout that connects the living area to a chef-inspired kitchen with a large island, quartz countertops, tile backsplash, and stainless steel appliances—including a gas range—with direct access to a private balcony. Upstairs, you’ll find two comfortable bedrooms, each with a private en-suite bath and its own balcony or deck. With four bathrooms total, in-unit laundry, and a two-car attached garage, convenience is built in. Just six blocks from Sloan’s Lake and steps from the Perry Street Light Rail, you’ll enjoy quick access to downtown, parks, trails, and I-25. Whether as a primary home or investment, this property delivers modern style, & easy living, at an amazing price. Bonus: This home comes with a permanently reduced interest rate as low as 5.750% (APR 6.037%) through List & LockTM—a seller-paid rate buydown lowering your monthly payment for the life of the loan! Terms apply. No HOA! Priced to sell and offering unbeatable value!
Listing Agent
RE/MAX Professionals Brokerage Email: DLUDVIK@REMAX.NET,303-877-0169 License #100027288 Listed on: 11/12/2025

Townhouse Details
Home Type
- Townhome
Est. Annual Taxes
- $3,368
Year Built
- Built in 2016
Lot Details
- End Unit
- 1 Common Wall
- West Facing Home
- Landscaped
Parking
- 2 Car Attached Garage
- Dry Walled Garage
Home Design
- Contemporary Architecture
- Entry on the 1st floor
- Brick Exterior Construction
- Frame Construction
- Stucco
Interior Spaces
- 1,403 Sq Ft Home
- 3-Story Property
- Open Floorplan
- High Ceiling
- Window Treatments
- Entrance Foyer
- Living Room
- Mountain Views
- Laundry Room
Kitchen
- Eat-In Kitchen
- Range with Range Hood
- Dishwasher
- Kitchen Island
- Quartz Countertops
- Disposal
Flooring
- Wood
- Carpet
- Tile
Bedrooms and Bathrooms
- 2 Bedrooms
- Primary Bedroom Suite
Home Security
Outdoor Features
- Balcony
- Deck
- Rooftop Access
Location
- Ground Level
- Property is near public transit
Schools
- Eagleton Elementary School
- Strive Lake Middle School
- North High School
Utilities
- Forced Air Heating and Cooling System
- Natural Gas Connected
- Tankless Water Heater
Listing and Financial Details
- Exclusions: Seller's personal belongings and staging items.
- Assessor Parcel Number 5061-20-037
Community Details
Overview
- No Home Owners Association
- Villa Park Subdivision
Security
- Fire and Smoke Detector
Map
Home Values in the Area
Average Home Value in this Area
Tax History
| Year | Tax Paid | Tax Assessment Tax Assessment Total Assessment is a certain percentage of the fair market value that is determined by local assessors to be the total taxable value of land and additions on the property. | Land | Improvement |
|---|---|---|---|---|
| 2024 | $3,368 | $42,520 | $6,270 | $36,250 |
| 2023 | $3,295 | $42,520 | $6,270 | $36,250 |
| 2022 | $2,719 | $34,190 | $7,750 | $26,440 |
| 2021 | $2,624 | $35,170 | $7,970 | $27,200 |
| 2020 | $2,618 | $35,290 | $7,970 | $27,320 |
| 2019 | $2,545 | $35,290 | $7,970 | $27,320 |
| 2018 | $2,033 | $26,280 | $4,820 | $21,460 |
| 2017 | $1,633 | $21,170 | $21,170 | $0 |
Property History
| Date | Event | Price | List to Sale | Price per Sq Ft |
|---|---|---|---|---|
| 01/05/2026 01/05/26 | Pending | -- | -- | -- |
| 12/31/2025 12/31/25 | Price Changed | $535,000 | -1.8% | $381 / Sq Ft |
| 12/08/2025 12/08/25 | Price Changed | $545,000 | -1.8% | $388 / Sq Ft |
| 11/12/2025 11/12/25 | For Sale | $555,000 | -- | $396 / Sq Ft |
Purchase History
| Date | Type | Sale Price | Title Company |
|---|---|---|---|
| Special Warranty Deed | $490,000 | First Alliance Title |
Mortgage History
| Date | Status | Loan Amount | Loan Type |
|---|---|---|---|
| Open | $392,000 | New Conventional |
Source: REcolorado®
MLS Number: 4725905
APN: 5061-20-037
- 1208 Quitman St Unit 401
- 1250 Osceola St Unit 2
- 1236 Quitman St
- 1284 Osceola St
- 1352 Newton St
- 3850 W 13th Ave
- 1258 Newton St Unit 1
- 1258 Newton St Unit 2
- 1256 Newton St
- 1299 Newton St
- 1243 N Raleigh St
- 1247 Raleigh St
- 1284 Stuart St
- 3640 W 12th Ave
- 960 Newton St Unit A
- 1181 Lowell Blvd
- 1242 Tennyson St
- 949 Raleigh St Unit 2
- 1415 Osceola St
- 1418 Osceola St






