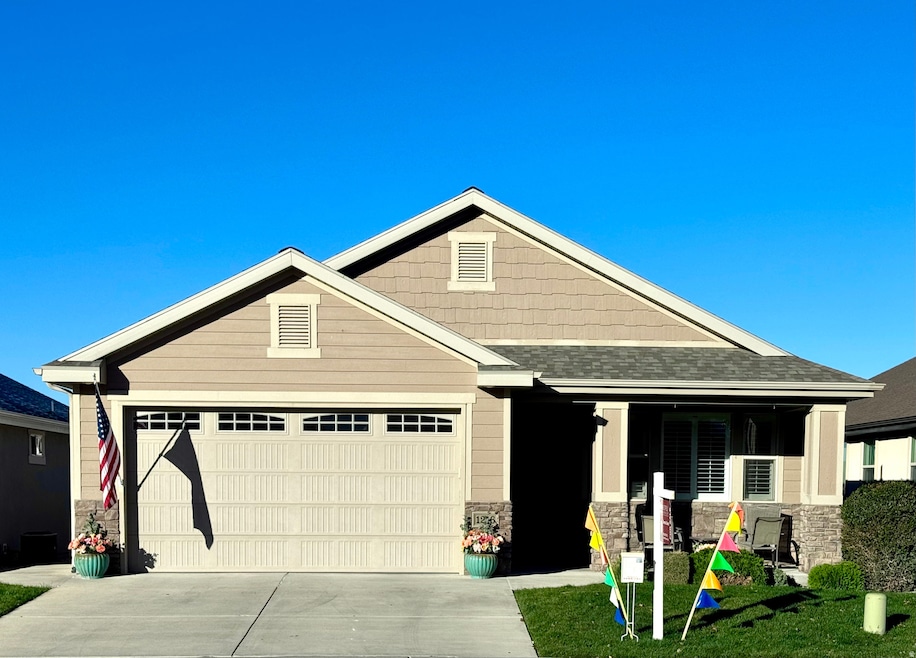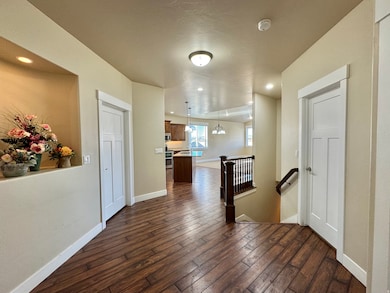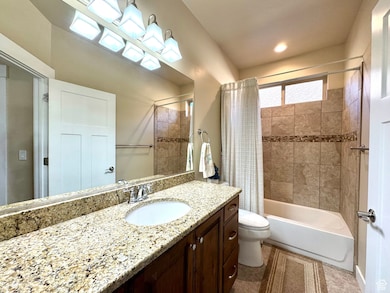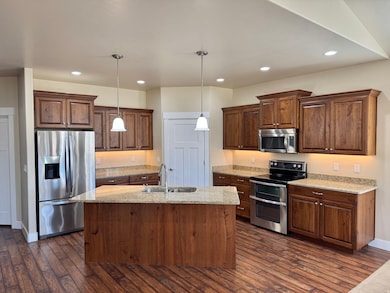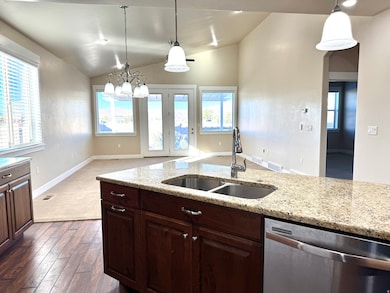1216 S 1150 W Unit 19 Payson, UT 84651
Estimated payment $3,574/month
Highlights
- Fitness Center
- Active Adult
- Clubhouse
- Heated Indoor Pool
- Mountain View
- Vaulted Ceiling
About This Home
Beautiful home in prestigious Heritage Village, a 55+ HOA community designed for comfort, convenience, and active living. Enjoy main floor living with no-step access and an open-concept design featuring a spacious kitchen with an island, seamlessly connected to the family room with enough room for hosting family and grandchildren. Home is across the street from the clubhouse featuring a year-round, heated indoor swimming pool which grandchildren love, reception area with full kitchen for family gatherings and wedding receptions, a pool table, library, and fitness room. Behind the clubhouse is a park and pickleball court. Residents enjoy a variety of activities such as crafts, quilting, movie night, and more. The home is within walking distance to Walmart and the Payson Temple, just mile to I-15, and a short 10-mile drive up Payson Canyon to Payson Lakes for boating, fishing, hiking, camping, and horseback riding. The HOA takes care of all yard maintenance and snow removal, giving you more time to relax and enjoy your family and friends. Nearby, you'll find excellent hospitals and medical services. This is truly a dream home for active senior living. Square footage figures are provided as courtesy estimates only and were obtained from county records. Buyer is advised to obtain an independent measurement.
Listing Agent
Dennis Davis
KW WESTFIELD License #10639784 Listed on: 10/22/2025
Home Details
Home Type
- Single Family
Est. Annual Taxes
- $3,100
Year Built
- Built in 2015
Lot Details
- 2,614 Sq Ft Lot
- East Facing Home
- Partially Fenced Property
- Landscaped
- Property is zoned Single-Family
HOA Fees
- $200 Monthly HOA Fees
Parking
- 2 Car Attached Garage
Home Design
- Rambler Architecture
- Asphalt Roof
- Stone Siding
- Asphalt
- Stucco
Interior Spaces
- 3,653 Sq Ft Home
- 2-Story Property
- Vaulted Ceiling
- Ceiling Fan
- Double Pane Windows
- Blinds
- Entrance Foyer
- Great Room
- Den
- Mountain Views
- Basement Fills Entire Space Under The House
- Fire and Smoke Detector
Kitchen
- Built-In Range
- Range Hood
- Microwave
- Granite Countertops
- Disposal
Flooring
- Carpet
- Laminate
Bedrooms and Bathrooms
- 4 Bedrooms | 3 Main Level Bedrooms
- Primary Bedroom on Main
- Walk-In Closet
Laundry
- Dryer
- Washer
Accessible Home Design
- Grip-Accessible Features
- Accessible Hallway
- Accessible Doors
- Accessible Entrance
Eco-Friendly Details
- Sprinkler System
Pool
- Heated Indoor Pool
- Heated Pool and Spa
- Heated In Ground Pool
- Gunite Pool
Outdoor Features
- Covered Patio or Porch
- Separate Outdoor Workshop
Schools
- Wilson Elementary School
- Payson Jr Middle School
- Payson High School
Utilities
- Forced Air Heating and Cooling System
- High Efficiency Heating System
- Natural Gas Connected
- Water Softener is Owned
Listing and Financial Details
- Home warranty included in the sale of the property
- Assessor Parcel Number 41-776-0019
Community Details
Overview
- Active Adult
- Association fees include ground maintenance
- South Rim Property Manage Association, Phone Number (801) 794-0857
- Heritage Village Subdivision
- Maintained Community
Amenities
- Community Barbecue Grill
- Picnic Area
- Clubhouse
Recreation
- Community Playground
- Fitness Center
- Community Pool
- Community Spa
- Snow Removal
Map
Home Values in the Area
Average Home Value in this Area
Property History
| Date | Event | Price | List to Sale | Price per Sq Ft |
|---|---|---|---|---|
| 10/22/2025 10/22/25 | For Sale | $600,000 | -- | $164 / Sq Ft |
Purchase History
| Date | Type | Sale Price | Title Company |
|---|---|---|---|
| Warranty Deed | -- | None Available | |
| Warranty Deed | -- | Wasatch Land & Title |
Source: UtahRealEstate.com
MLS Number: 2118835
APN: 41-776-0019
- 1116 W 1290 S
- 1128 W 1150 S Unit 9
- 1192 W 1130 St S Unit 202
- 1152 W 1000 S
- 1002 W Temple Rim Ln
- 9022 S 4400 W
- 1163 S 730 W
- 802 Brookside Ct
- 2200 W 1130 St S
- 1531 S 910 W
- 1039 S 680 W
- 1704 W 1160 S
- 1597 S 1100 W
- 1716 W 1210 S
- 1045 S 1700 W Unit 1232
- 1045 S 1700 W Unit 1533
- 1045 S 1700 W Unit 710
- 1045 S 1700 W Unit 311
- 1045 S 1700 W Unit 133
- 1605 S 1100 W
- 1368 S 1050 W Unit 1Bed1BathApartment
- 651 Saddlebrook Dr
- 1859 S 410 W
- 1045 S 1700 W Unit 1520
- 393 W 625 N
- 752 N 400 W
- 62 S 1400 E
- 1461 E 100 S
- 1361 E 50 S
- 57 N Center St Unit 57
- 2243 S 310 W
- 1744 E Albion Dr
- 67 W Summit Dr
- 771 S 900 E
- 952 S 1350 E Unit Basement
- 755 E 100 N
- 496 N 500 E
- 368 N Diamond Fork Loop
- 1193 Dragonfly Ln
- 1295-N Sr 51
