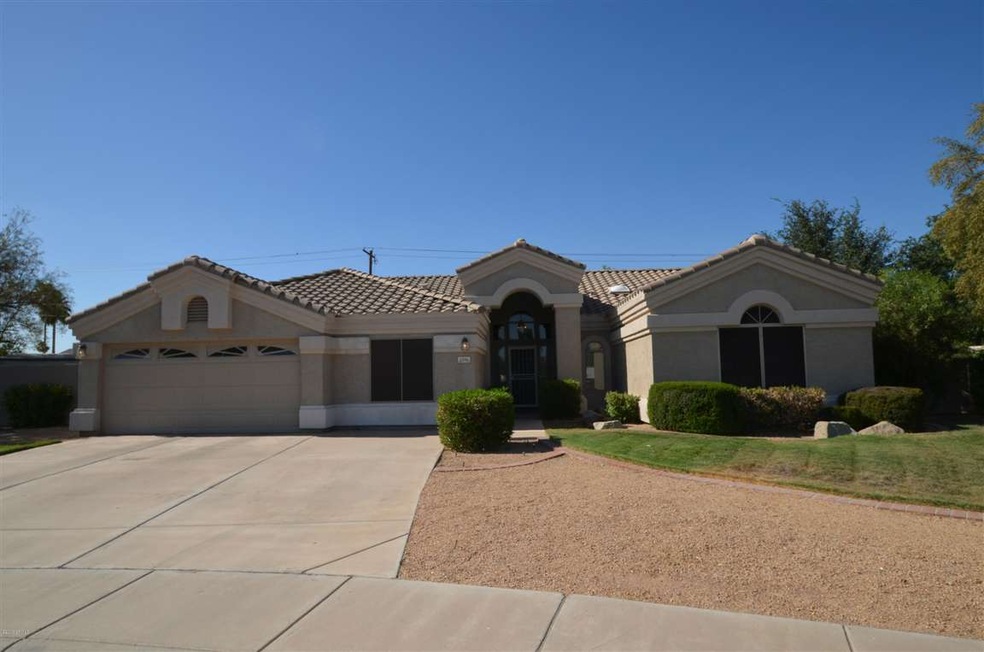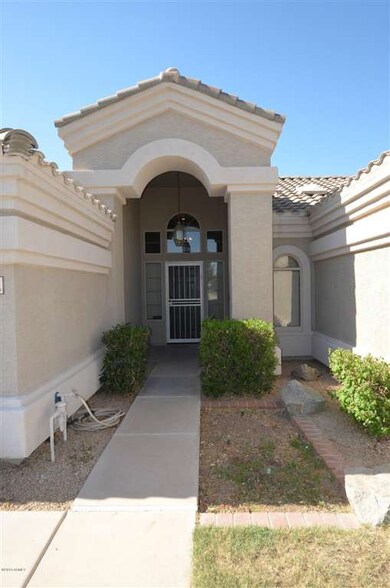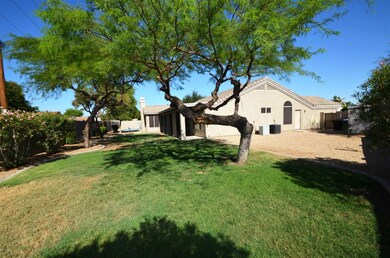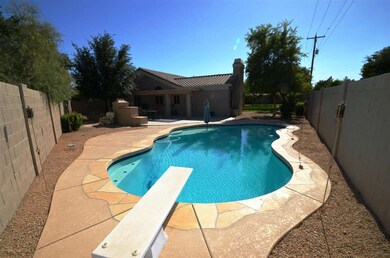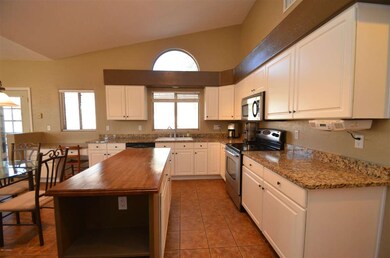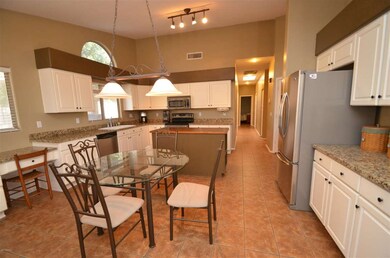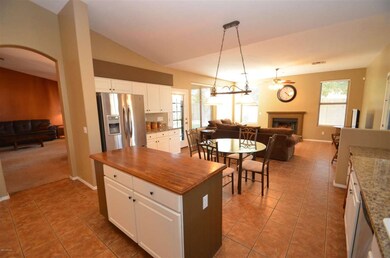
1216 S Harrington St Gilbert, AZ 85233
Downtown Gilbert NeighborhoodHighlights
- Private Pool
- 0.31 Acre Lot
- Vaulted Ceiling
- Settlers Point Elementary School Rated A-
- Family Room with Fireplace
- Granite Countertops
About This Home
As of July 2022*** MULTIPLE OFFERS RECEIVED - PLEASE SUBMIT HIGHEST AND BEST *** Incredible opportunity in Dave Brown Country Estates! This 2,580 sf, 5 Bedroom, 2 Bathroom home sits on a prime, oversized, Cul-De-Sac lot! This home boasts soaring vaulted ceilings, an elegant formal Living Room & Dining Room, Large Family Room with Fireplace & a spacious Kitchen with stainless steel appliances and butcher block island. Don't miss the extra deep garage with tons of built-in storage! The Huge grassy Backyard boasts mature landscaping, a sparkling diving pool, outdoor fireplace and built-in BBQ. Don't waste your time on distressed homes, this is the one you have been waiting for!
Last Agent to Sell the Property
KOR Properties License #BR535564000 Listed on: 06/02/2013
Last Buyer's Agent
Mike Piork
Realty ONE Group License #SA637548000
Home Details
Home Type
- Single Family
Est. Annual Taxes
- $2,072
Year Built
- Built in 1995
Lot Details
- 0.31 Acre Lot
- Cul-De-Sac
- Block Wall Fence
- Front and Back Yard Sprinklers
- Sprinklers on Timer
- Grass Covered Lot
Parking
- 2 Car Garage
- Garage Door Opener
Home Design
- Wood Frame Construction
- Composition Roof
- Stucco
Interior Spaces
- 2,580 Sq Ft Home
- 1-Story Property
- Vaulted Ceiling
- Ceiling Fan
- Double Pane Windows
- Family Room with Fireplace
- 2 Fireplaces
- Security System Owned
- Laundry in unit
Kitchen
- Eat-In Kitchen
- Built-In Microwave
- Dishwasher
- Kitchen Island
- Granite Countertops
Flooring
- Carpet
- Laminate
- Tile
Bedrooms and Bathrooms
- 5 Bedrooms
- Walk-In Closet
- Primary Bathroom is a Full Bathroom
- 2 Bathrooms
- Dual Vanity Sinks in Primary Bathroom
- Bathtub With Separate Shower Stall
Accessible Home Design
- No Interior Steps
Pool
- Private Pool
- Diving Board
Outdoor Features
- Covered Patio or Porch
- Outdoor Fireplace
- Outdoor Storage
- Built-In Barbecue
Schools
- Settler's Point Elementary School
- South Valley Jr. High Middle School
- Mesquite High School
Utilities
- Refrigerated Cooling System
- Zoned Heating
- Cable TV Available
Listing and Financial Details
- Tax Lot 6
- Assessor Parcel Number 302-82-510
Community Details
Overview
- Property has a Home Owners Association
- Country Estates HOA, Phone Number (602) 906-4940
- Built by DAVE BROWN
- Dave Brown Country Estates Subdivision
Recreation
- Community Playground
Ownership History
Purchase Details
Home Financials for this Owner
Home Financials are based on the most recent Mortgage that was taken out on this home.Purchase Details
Purchase Details
Home Financials for this Owner
Home Financials are based on the most recent Mortgage that was taken out on this home.Purchase Details
Home Financials for this Owner
Home Financials are based on the most recent Mortgage that was taken out on this home.Purchase Details
Home Financials for this Owner
Home Financials are based on the most recent Mortgage that was taken out on this home.Purchase Details
Home Financials for this Owner
Home Financials are based on the most recent Mortgage that was taken out on this home.Purchase Details
Home Financials for this Owner
Home Financials are based on the most recent Mortgage that was taken out on this home.Purchase Details
Purchase Details
Home Financials for this Owner
Home Financials are based on the most recent Mortgage that was taken out on this home.Purchase Details
Home Financials for this Owner
Home Financials are based on the most recent Mortgage that was taken out on this home.Purchase Details
Home Financials for this Owner
Home Financials are based on the most recent Mortgage that was taken out on this home.Purchase Details
Home Financials for this Owner
Home Financials are based on the most recent Mortgage that was taken out on this home.Purchase Details
Home Financials for this Owner
Home Financials are based on the most recent Mortgage that was taken out on this home.Purchase Details
Home Financials for this Owner
Home Financials are based on the most recent Mortgage that was taken out on this home.Similar Homes in the area
Home Values in the Area
Average Home Value in this Area
Purchase History
| Date | Type | Sale Price | Title Company |
|---|---|---|---|
| Warranty Deed | $715,000 | Magnus Title | |
| Interfamily Deed Transfer | -- | None Available | |
| Interfamily Deed Transfer | -- | Great American Title Agency | |
| Interfamily Deed Transfer | -- | Great American Title Agency | |
| Warranty Deed | $350,000 | Great American Title Agency | |
| Interfamily Deed Transfer | -- | Sterling Title Agency Llc | |
| Warranty Deed | $238,000 | Sterling Title Agency Llc | |
| Warranty Deed | -- | None Available | |
| Warranty Deed | $350,000 | None Available | |
| Special Warranty Deed | $440,000 | Fidelity National Title | |
| Interfamily Deed Transfer | -- | Fidelity National Title | |
| Warranty Deed | -- | Fidelity National Title | |
| Interfamily Deed Transfer | -- | Capital Title Agency Inc | |
| Interfamily Deed Transfer | -- | Capital Title Agency Inc | |
| Warranty Deed | $223,000 | First American Title | |
| Corporate Deed | $209,706 | First American Title |
Mortgage History
| Date | Status | Loan Amount | Loan Type |
|---|---|---|---|
| Open | $572,000 | New Conventional | |
| Previous Owner | $845,700 | Commercial | |
| Previous Owner | $332,500 | New Conventional | |
| Previous Owner | $332,500 | New Conventional | |
| Previous Owner | $211,900 | New Conventional | |
| Previous Owner | $214,200 | New Conventional | |
| Previous Owner | $66,000 | Stand Alone Second | |
| Previous Owner | $352,000 | New Conventional | |
| Previous Owner | $66,000 | Stand Alone Second | |
| Previous Owner | $66,000 | Stand Alone Second | |
| Previous Owner | $163,000 | Unknown | |
| Previous Owner | $176,300 | No Value Available | |
| Previous Owner | $178,400 | New Conventional | |
| Previous Owner | $184,700 | New Conventional |
Property History
| Date | Event | Price | Change | Sq Ft Price |
|---|---|---|---|---|
| 07/08/2022 07/08/22 | Sold | $715,000 | 0.0% | $253 / Sq Ft |
| 06/11/2022 06/11/22 | Pending | -- | -- | -- |
| 06/08/2022 06/08/22 | For Sale | $715,000 | +104.3% | $253 / Sq Ft |
| 07/03/2013 07/03/13 | Sold | $350,000 | +1.4% | $136 / Sq Ft |
| 06/03/2013 06/03/13 | Pending | -- | -- | -- |
| 06/02/2013 06/02/13 | For Sale | $345,000 | -- | $134 / Sq Ft |
Tax History Compared to Growth
Tax History
| Year | Tax Paid | Tax Assessment Tax Assessment Total Assessment is a certain percentage of the fair market value that is determined by local assessors to be the total taxable value of land and additions on the property. | Land | Improvement |
|---|---|---|---|---|
| 2025 | $2,407 | $32,999 | -- | -- |
| 2024 | $2,427 | $31,427 | -- | -- |
| 2023 | $2,427 | $52,780 | $10,550 | $42,230 |
| 2022 | $2,351 | $40,060 | $8,010 | $32,050 |
| 2021 | $2,484 | $37,930 | $7,580 | $30,350 |
| 2020 | $2,447 | $36,220 | $7,240 | $28,980 |
| 2019 | $2,247 | $34,200 | $6,840 | $27,360 |
| 2018 | $2,441 | $30,220 | $6,040 | $24,180 |
| 2017 | $2,355 | $29,120 | $5,820 | $23,300 |
| 2016 | $2,427 | $29,130 | $5,820 | $23,310 |
| 2015 | $2,222 | $29,930 | $5,980 | $23,950 |
Agents Affiliated with this Home
-
Ryan Zolin
R
Seller's Agent in 2022
Ryan Zolin
Real Broker
(480) 612-2213
1 in this area
12 Total Sales
-
Sharyn Younger

Buyer's Agent in 2022
Sharyn Younger
Copper Summit Real Estate LLC
(480) 589-2347
1 in this area
66 Total Sales
-
John Karadsheh

Seller's Agent in 2013
John Karadsheh
KOR Properties
(602) 615-0843
121 Total Sales
-
Christina Ovando
C
Seller Co-Listing Agent in 2013
Christina Ovando
KOR Properties
(602) 684-5737
-
M
Buyer's Agent in 2013
Mike Piork
Realty One Group
Map
Source: Arizona Regional Multiple Listing Service (ARMLS)
MLS Number: 4945964
APN: 302-82-510
- 705 W Country Estates Ave
- 1903 E Jasper Dr
- 1898 E Kent Ave
- 1043 S Buchanan St
- 844 W Sherri Dr
- 1915 E Golden Ct
- 843 W Devon Dr
- 869 W Shellfish Dr
- 1002 S Port Dr
- 715 W Stottler Place
- 938 W Iris Dr
- 1126 N Melody Cir
- 1793 E Gail Dr
- 1015 S 132nd St
- 910 W Redondo Dr
- 914 W Redondo Dr
- 413 W Liberty Ln
- 246 W Sheffield Ave
- 321 W Betsy Ln
- 1029 W Cantebria Dr
