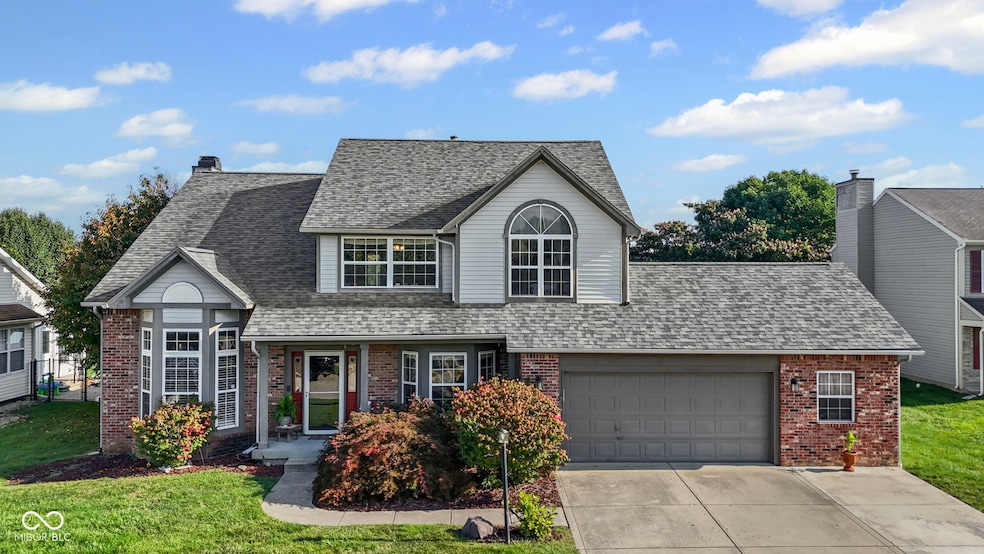
1216 Thornmeadow Cir Greenwood, IN 46143
Estimated payment $3,032/month
Total Views
1,374
6
Beds
3.5
Baths
2,502
Sq Ft
$200
Price per Sq Ft
Highlights
- Heated Pool
- Cathedral Ceiling
- Breakfast Room
- Sugar Grove Elementary School Rated A
- Outdoor Kitchen
- Cul-De-Sac
About This Home
CUREENTLY NOT ACCEPTING SHOWINGS UNTIL FURTHER NOTICE. Welcome to Barrington West! This beautifully maintained six-bedroom home in Center Grove Schools offers the perfect blend of comfort and entertainment. Featuring updated LVP flooring throughout, a finished basement, pool, hot tub, and basketball court. This home is designed for family living and fun gatherings. With space for everyone and upgrades throughout, it's a true must-see!
Home Details
Home Type
- Single Family
Est. Annual Taxes
- $3,692
Year Built
- Built in 1995
Lot Details
- 0.27 Acre Lot
- Cul-De-Sac
- Rural Setting
HOA Fees
- $21 Monthly HOA Fees
Parking
- 2 Car Attached Garage
Home Design
- Brick Exterior Construction
- Vinyl Siding
- Concrete Perimeter Foundation
Interior Spaces
- 2-Story Property
- Woodwork
- Tray Ceiling
- Cathedral Ceiling
- Gas Log Fireplace
- Family Room with Fireplace
- Breakfast Room
- Pull Down Stairs to Attic
- Fire and Smoke Detector
- Laundry on main level
- Unfinished Basement
Kitchen
- Electric Oven
- Microwave
- Dishwasher
- Disposal
Flooring
- Carpet
- Laminate
- Vinyl
Bedrooms and Bathrooms
- 6 Bedrooms
- Walk-In Closet
Pool
- Heated Pool
- Fence Around Pool
Outdoor Features
- Outdoor Kitchen
- Fire Pit
Utilities
- Forced Air Heating and Cooling System
- Electric Water Heater
Community Details
- Barrington West Subdivision
Listing and Financial Details
- Tax Lot 41-04-01-011-073.000-041
- Assessor Parcel Number 410401011073000041
Map
Create a Home Valuation Report for This Property
The Home Valuation Report is an in-depth analysis detailing your home's value as well as a comparison with similar homes in the area
Home Values in the Area
Average Home Value in this Area
Tax History
| Year | Tax Paid | Tax Assessment Tax Assessment Total Assessment is a certain percentage of the fair market value that is determined by local assessors to be the total taxable value of land and additions on the property. | Land | Improvement |
|---|---|---|---|---|
| 2025 | $3,692 | $462,200 | $41,900 | $420,300 |
| 2024 | $3,692 | $369,200 | $41,900 | $327,300 |
| 2023 | $4,020 | $360,100 | $41,900 | $318,200 |
| 2022 | $3,602 | $323,500 | $37,700 | $285,800 |
| 2021 | $3,492 | $301,500 | $30,000 | $271,500 |
| 2020 | $3,337 | $290,600 | $30,000 | $260,600 |
| 2019 | $3,053 | $267,400 | $27,200 | $240,200 |
| 2018 | $2,877 | $265,700 | $27,200 | $238,500 |
| 2017 | $2,626 | $225,500 | $27,200 | $198,300 |
| 2016 | $2,553 | $225,200 | $35,900 | $189,300 |
| 2014 | $2,523 | $217,800 | $35,900 | $181,900 |
| 2013 | $2,523 | $219,600 | $35,900 | $183,700 |
Source: Public Records
Property History
| Date | Event | Price | Change | Sq Ft Price |
|---|---|---|---|---|
| 08/27/2025 08/27/25 | For Sale | $499,900 | -- | $200 / Sq Ft |
Source: MIBOR Broker Listing Cooperative®
Purchase History
| Date | Type | Sale Price | Title Company |
|---|---|---|---|
| Warranty Deed | -- | None Available |
Source: Public Records
Mortgage History
| Date | Status | Loan Amount | Loan Type |
|---|---|---|---|
| Open | $90,000 | Credit Line Revolving | |
| Open | $274,400 | New Conventional | |
| Closed | $268,580 | VA | |
| Closed | $223,128 | VA | |
| Closed | $209,000 | VA | |
| Closed | $219,900 | VA | |
| Closed | $223,024 | VA |
Source: Public Records
Similar Homes in Greenwood, IN
Source: MIBOR Broker Listing Cooperative®
MLS Number: 22059696
APN: 41-04-01-011-073.000-041
Nearby Homes
- 896 Sheffield Dr
- 1117 Sarah Ct
- 1127 Kay Dr
- 1208 Breaside Ct
- 1109 Sarah Ct
- 721 Bristol Ct
- 564 Parkhurst Ct
- 378 Lea Ln
- 497 S Hendricks Dr
- 662 Leah Way
- 543 Schooley Dr
- 1119 Lazio Ct
- 1430 Estates Dr
- 494 Leah Way
- 825 Bayside Dr
- 1073 Christopher Ct
- Calvin Plan at Brighton Knoll - Designer Collection
- Blair Plan at Brighton Knoll - Designer Collection
- Avery Plan at Brighton Knoll - Designer Collection
- Charles Plan at Brighton Knoll - Designer Collection
- 1265 Blue Haven Way
- 937 Heatherwood Dr
- 1625 Pinecone Ln E
- 1613 Library Blvd
- 164 Westridge Blvd
- 1336 Turkington Ct
- 1100 Devonshire Dr E
- 1235 Porchester Ln
- 1167 Cutler Ln
- 1322 White Ash Rd
- 675 Day Break Dr
- 2343 Ashton Ln
- 1290 Freemont Ln
- 439 Pleasantview Dr
- 1180 Odell Ln
- 902 Wallington Cir
- 1262 Kenwood Dr
- 2345 Thorium Dr
- 360 W Wiley St
- 1680 Grove Crossing Blvd

