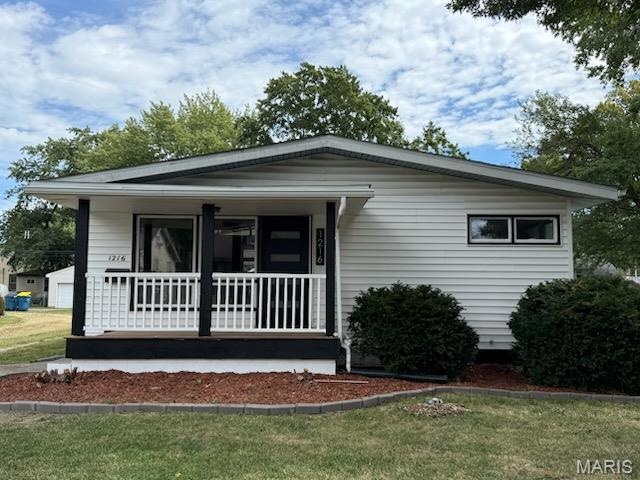1216 Troy Rd Edwardsville, IL 62025
Estimated payment $1,349/month
Highlights
- Very Popular Property
- Ranch Style House
- No HOA
- Columbus Elementary School Rated A-
- Bonus Room
- 4-minute walk to Leclaire Park
About This Home
Recently updated- this 2 bedroom home features a brand new kitchen with new kitchen cabinets, a snack bar/island, new stainless steel appliances including a refrigerator, stove, microwave & dishwasher. The open kitchen/living room is spacious a beautifully updated. With 2 bedrooms plus a beautiful bath with a soaking tub/shower, double vanities with decorative bowl/vanities and lighted mirrors. The lower level boasts a 17' family room plus a bonus room and a 2nd bath with a lovely updated shower & vanity. The covered front porch, and a carport adds to the charm and great design this home offers. Roof was installed June 2025. LeClaire Subdivision. Enter from alley on either Franklin or Hadley and park in rear.
Home Details
Home Type
- Single Family
Est. Annual Taxes
- $2,244
Year Built
- Built in 1956
Lot Details
- 7,000 Sq Ft Lot
- Lot Dimensions are 50x140
Parking
- 1 Carport Space
Home Design
- Ranch Style House
- Shingle Roof
- Vinyl Siding
Interior Spaces
- Family Room
- Living Room
- Bonus Room
- Partially Finished Basement
Kitchen
- Range
- Microwave
- Dishwasher
- Stainless Steel Appliances
Flooring
- Laminate
- Ceramic Tile
Bedrooms and Bathrooms
- 2 Bedrooms
- Soaking Tub
Schools
- Edwardsville Dist 7 Elementary And Middle School
- Edwardsville High School
Utilities
- Central Air
Community Details
- No Home Owners Association
Listing and Financial Details
- Assessor Parcel Number 14-2-15-14-12-203-005
Map
Home Values in the Area
Average Home Value in this Area
Tax History
| Year | Tax Paid | Tax Assessment Tax Assessment Total Assessment is a certain percentage of the fair market value that is determined by local assessors to be the total taxable value of land and additions on the property. | Land | Improvement |
|---|---|---|---|---|
| 2024 | $2,244 | $31,430 | $7,300 | $24,130 |
| 2023 | $2,244 | $29,160 | $6,770 | $22,390 |
| 2022 | $2,112 | $26,960 | $6,260 | $20,700 |
| 2021 | $1,902 | $25,590 | $5,940 | $19,650 |
| 2020 | $1,845 | $24,800 | $5,760 | $19,040 |
| 2019 | $1,833 | $24,380 | $5,660 | $18,720 |
| 2018 | $1,804 | $23,280 | $5,400 | $17,880 |
| 2017 | $1,757 | $22,790 | $5,290 | $17,500 |
| 2016 | $1,591 | $22,790 | $5,290 | $17,500 |
| 2015 | $1,531 | $21,130 | $4,900 | $16,230 |
| 2014 | $1,531 | $21,130 | $4,900 | $16,230 |
| 2013 | $1,531 | $21,130 | $4,900 | $16,230 |
Property History
| Date | Event | Price | Change | Sq Ft Price |
|---|---|---|---|---|
| 09/04/2025 09/04/25 | For Sale | $215,000 | -- | $247 / Sq Ft |
Purchase History
| Date | Type | Sale Price | Title Company |
|---|---|---|---|
| Warranty Deed | $195,000 | Benchmark Title Company |
Mortgage History
| Date | Status | Loan Amount | Loan Type |
|---|---|---|---|
| Closed | $205,500 | Commercial | |
| Closed | $157,750 | Purchase Money Mortgage |
Source: MARIS MLS
MLS Number: MIS25060044
APN: 14-2-15-14-12-203-005
- 416 Bollman Ave
- 417 Montclaire Ave
- 221 4th Ave
- 215 4th Ave
- 629 Bollman Ave
- 704 Autumn Forest
- 119 5th Ave
- 1101 N Oxfordshire Ln
- 1916 Cornell Ave
- 1804 Stanford Place
- 4 Hadley Ct
- 638 Yale Ave
- 6 Greystone Ln
- 721 Harvard Dr
- 17 London Park Ln
- 417 Quince St
- 808 Meade Ave
- 1120 Franklin Ave
- 408 Cherry St
- 821 Harvard Dr
- 127 4th Ave
- 609 Grandview Dr
- 16 Dorset Ct
- 101-180 Homestead Ct
- 805-817 Lancashire Dr
- 1010 Enclave Blvd
- 1010 Enclave Blvd Unit 1001-411.1408614
- 1010 Enclave Blvd Unit 1010-305.1408613
- 1010 Enclave Blvd Unit 1001-506.1408615
- 1010 Enclave Blvd Unit 1001-517.1408617
- 1010 Enclave Blvd Unit 1001-516.1408616
- 1010 Enclave Blvd Unit 1010-605.1408619
- 1010 Enclave Blvd Unit 1001-414.1408612
- 1010 Enclave Blvd Unit 1001-402.1408648
- 1010 Enclave Blvd Unit 1001-312.1408611
- 1010 Enclave Blvd Unit 1001-607.1408618
- 95 Devon Ct
- 420 N Main St
- 6190 Bennett Dr Unit 211
- 116 Bayhill Blvd







