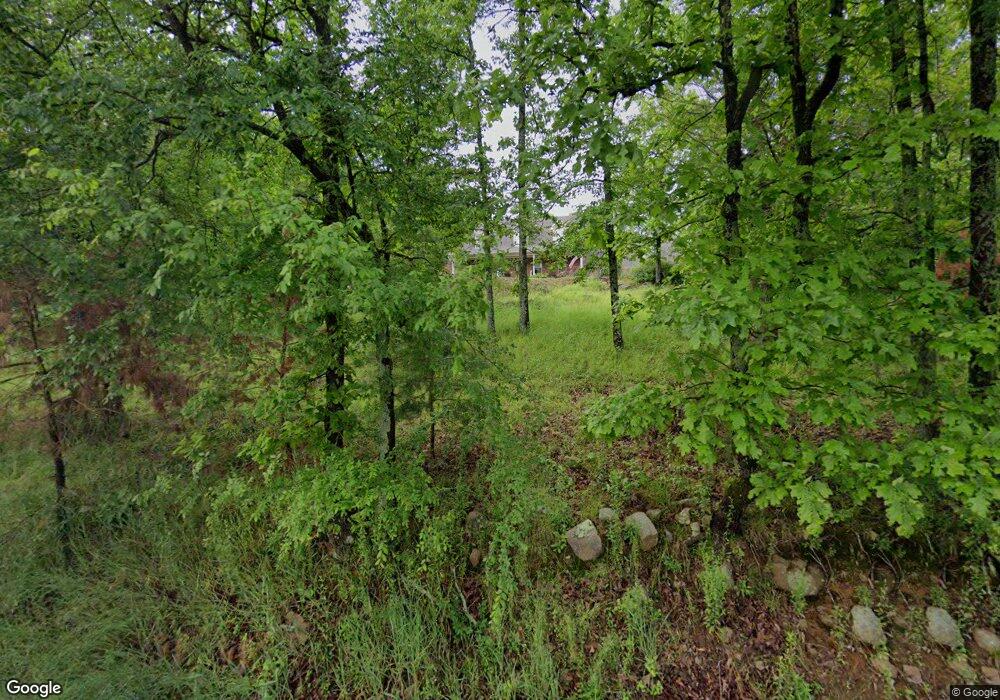Estimated Value: $311,000 - $643,000
3
Beds
3
Baths
2,344
Sq Ft
$231/Sq Ft
Est. Value
About This Home
This home is located at 1216 W Carmichael Rd, Cabot, AR 72023 and is currently estimated at $540,361, approximately $230 per square foot. 1216 W Carmichael Rd is a home located in Pulaski County with nearby schools including Bayou Meto Elementary School, Jacksonville Middle School, and Jacksonville High School.
Ownership History
Date
Name
Owned For
Owner Type
Purchase Details
Closed on
Jul 9, 2003
Sold by
Hampton Matthew Craig
Bought by
Hampton Matthew Craig and Hampton Paula K
Current Estimated Value
Home Financials for this Owner
Home Financials are based on the most recent Mortgage that was taken out on this home.
Original Mortgage
$110,000
Interest Rate
4.68%
Mortgage Type
Purchase Money Mortgage
Create a Home Valuation Report for This Property
The Home Valuation Report is an in-depth analysis detailing your home's value as well as a comparison with similar homes in the area
Purchase History
| Date | Buyer | Sale Price | Title Company |
|---|---|---|---|
| Hampton Matthew Craig | -- | Transcontinental Title Co |
Source: Public Records
Mortgage History
| Date | Status | Borrower | Loan Amount |
|---|---|---|---|
| Closed | Hampton Matthew Craig | $110,000 |
Source: Public Records
Tax History Compared to Growth
Tax History
| Year | Tax Paid | Tax Assessment Tax Assessment Total Assessment is a certain percentage of the fair market value that is determined by local assessors to be the total taxable value of land and additions on the property. | Land | Improvement |
|---|---|---|---|---|
| 2025 | $2,132 | $50,555 | $2,549 | $48,006 |
| 2024 | $1,855 | $50,555 | $2,549 | $48,006 |
| 2023 | $1,855 | $50,555 | $2,549 | $48,006 |
| 2022 | $2,180 | $50,555 | $2,549 | $48,006 |
| 2021 | $2,180 | $36,510 | $2,080 | $34,430 |
| 2020 | $1,760 | $36,510 | $2,080 | $34,430 |
| 2019 | $1,760 | $36,510 | $2,080 | $34,430 |
| 2018 | $1,830 | $36,510 | $2,080 | $34,430 |
| 2017 | $1,830 | $36,510 | $2,080 | $34,430 |
| 2016 | $1,765 | $35,400 | $2,140 | $33,260 |
| 2015 | $1,798 | $35,400 | $2,140 | $33,260 |
| 2014 | $1,798 | $35,400 | $2,140 | $33,260 |
Source: Public Records
Map
Nearby Homes
- 00000 W Carmichael Rd
- 000 W Carmichael Rd
- 12711 Keener Rd
- 0 Hwy 89 W Unit 25046235
- 29907 Highway 107
- 13005 Dalin Rd
- 1 Arnies Ln
- 11104 Peters Rd
- 60 Maddison Rachael
- 110 Maddison Rachael
- 85 Maddison Rachael
- 30 Maddison Rachael
- 2111 Backbone Rd
- lot 7 Mantooth Dr
- 5725 Echols Rd
- 9019 Centennial Rd
- 714 E Republican Rd
- 89 W St
- 4610 W Justice Rd
- 54 Bud Ford Way
- 1311 W Carmichael Rd
- 1117 W Carmichael Rd
- 1400 W Carmichael Rd
- 0 W Carmichael Rd
- 1129 W Highway 89
- 1009 W Carmichael Rd
- 1125 E Highway 89
- 929 W Highway 89
- 1211 W Highway 89
- 900 W Highway 89
- 1104 W Highway 89
- 1301 W Highway 89
- 0 Tadpole Rd Unit 17015665
- 0 Tadpole Rd Unit 17034218
- 11608 Tadpole Rd
- 0 Saint Edwards Rd Unit 19025174
- 920 W 89 Hwy
- 0 Highway 89 W Unit 15031050
- 0 Highway 89 W Unit 16021132
- 914 W Highway 89
