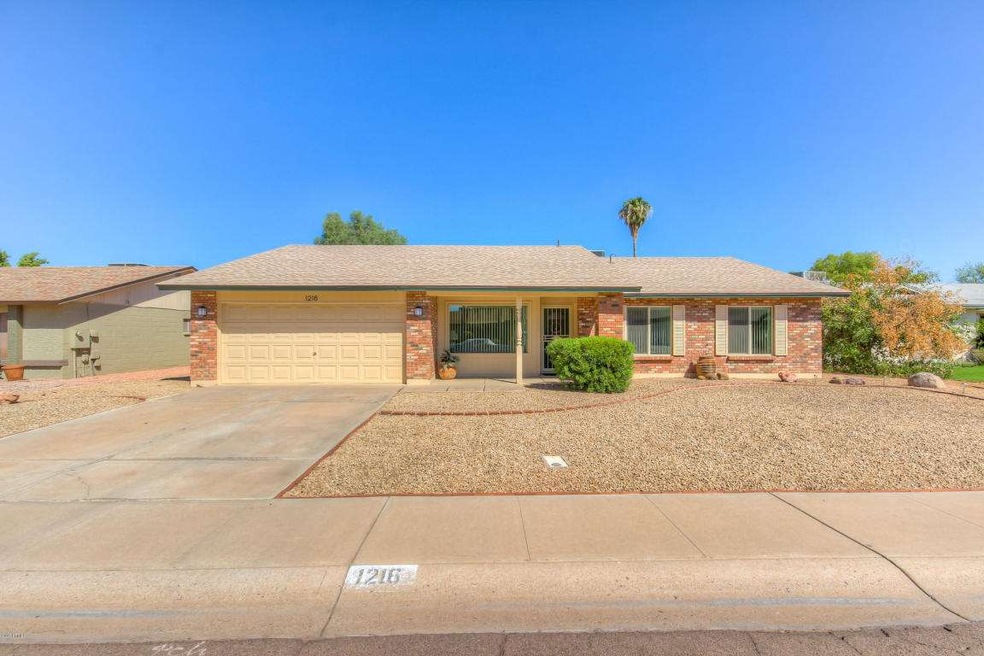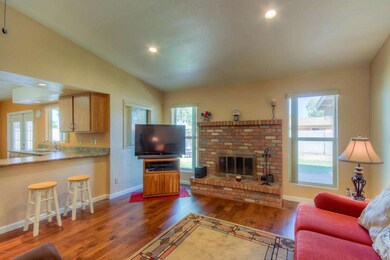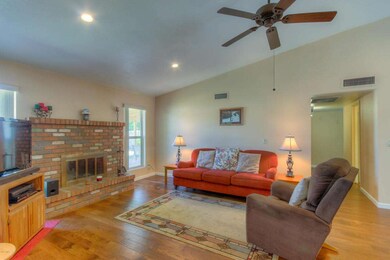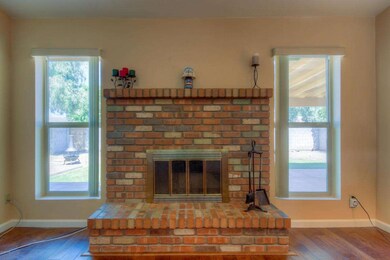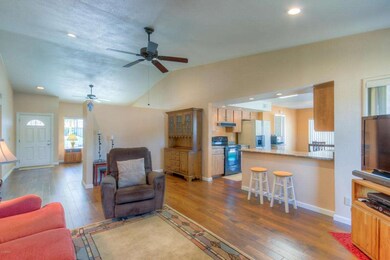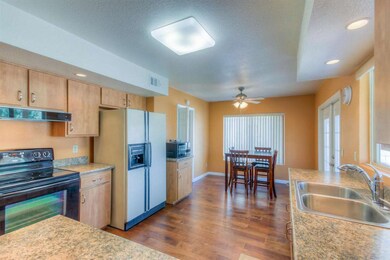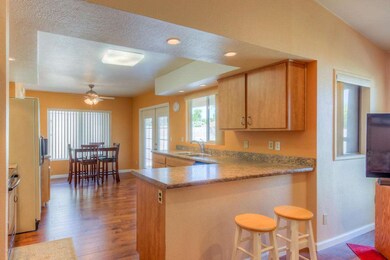
1216 W Marlboro Dr Chandler, AZ 85224
Amberwood NeighborhoodHighlights
- 0.18 Acre Lot
- Vaulted Ceiling
- Private Yard
- Franklin at Brimhall Elementary School Rated A
- Wood Flooring
- No HOA
About This Home
As of October 2022Hard to find and beautifully updated, spacious 4 bedroom, 2 bath brick home located in excellent Chandler location with NO HOA. Close to Chandler Fashion Mall, Intel, MCC, ASU, Chandler High Tech Price Corridor, etc. Easy access to freeways and shops. Just about every corner of this house has been updated and upgraded. New Roof, AC, remodeled kitchen, all new energy star windows, new flooring, including hickory wood flooring in the living room. New paint, new appliance, new ceiling fans, all new bathrooms and so much more… If you like to know more, just come and visit. You will love this cozy home with all its improvements!1 Year Home Warranty!
Last Agent to Sell the Property
Azita Sajjadi
Coldwell Banker Realty License #SA645784000 Listed on: 09/29/2015
Home Details
Home Type
- Single Family
Est. Annual Taxes
- $1,221
Year Built
- Built in 1982
Lot Details
- 7,802 Sq Ft Lot
- Block Wall Fence
- Private Yard
- Grass Covered Lot
Parking
- 2 Car Garage
Home Design
- Brick Exterior Construction
- Composition Roof
Interior Spaces
- 1,762 Sq Ft Home
- 1-Story Property
- Vaulted Ceiling
- Ceiling Fan
- Double Pane Windows
- Family Room with Fireplace
Flooring
- Wood
- Carpet
- Tile
Bedrooms and Bathrooms
- 4 Bedrooms
- Remodeled Bathroom
- Primary Bathroom is a Full Bathroom
- 2 Bathrooms
Schools
- Pomeroy Elementary School
- Summit Academy Middle School
- Don Mensendick High School
Utilities
- Refrigerated Cooling System
- Heating Available
Additional Features
- Covered patio or porch
- Property is near a bus stop
Community Details
- No Home Owners Association
- Association fees include no fees
- Saratoga Square Subdivision
Listing and Financial Details
- Tax Lot 33
- Assessor Parcel Number 302-89-033
Ownership History
Purchase Details
Home Financials for this Owner
Home Financials are based on the most recent Mortgage that was taken out on this home.Purchase Details
Home Financials for this Owner
Home Financials are based on the most recent Mortgage that was taken out on this home.Purchase Details
Home Financials for this Owner
Home Financials are based on the most recent Mortgage that was taken out on this home.Purchase Details
Home Financials for this Owner
Home Financials are based on the most recent Mortgage that was taken out on this home.Purchase Details
Purchase Details
Home Financials for this Owner
Home Financials are based on the most recent Mortgage that was taken out on this home.Similar Homes in the area
Home Values in the Area
Average Home Value in this Area
Purchase History
| Date | Type | Sale Price | Title Company |
|---|---|---|---|
| Quit Claim Deed | -- | -- | |
| Warranty Deed | $435,000 | Security Title | |
| Warranty Deed | $370,000 | Stewart Title & Trust Of Phoen | |
| Warranty Deed | $252,000 | Equity Title Agency Inc | |
| Interfamily Deed Transfer | -- | None Available | |
| Joint Tenancy Deed | $97,500 | Chicago Title Insurance Co |
Mortgage History
| Date | Status | Loan Amount | Loan Type |
|---|---|---|---|
| Open | $418,000 | New Conventional | |
| Previous Owner | $413,250 | New Conventional | |
| Previous Owner | $314,500 | Credit Line Revolving | |
| Previous Owner | $255,400 | VA | |
| Previous Owner | $252,000 | VA | |
| Previous Owner | $76,500 | New Conventional | |
| Previous Owner | $50,000 | Credit Line Revolving | |
| Previous Owner | $87,750 | New Conventional |
Property History
| Date | Event | Price | Change | Sq Ft Price |
|---|---|---|---|---|
| 10/31/2022 10/31/22 | Sold | $435,000 | -4.4% | $247 / Sq Ft |
| 10/10/2022 10/10/22 | Price Changed | $455,000 | -2.2% | $258 / Sq Ft |
| 09/19/2022 09/19/22 | Price Changed | $465,000 | -2.1% | $264 / Sq Ft |
| 08/20/2022 08/20/22 | For Sale | $475,000 | +88.5% | $270 / Sq Ft |
| 12/31/2015 12/31/15 | Sold | $252,000 | -1.1% | $143 / Sq Ft |
| 11/13/2015 11/13/15 | Price Changed | $254,900 | -1.6% | $145 / Sq Ft |
| 10/28/2015 10/28/15 | Price Changed | $259,000 | -2.2% | $147 / Sq Ft |
| 10/10/2015 10/10/15 | Price Changed | $264,900 | -2.9% | $150 / Sq Ft |
| 09/29/2015 09/29/15 | For Sale | $272,900 | -- | $155 / Sq Ft |
Tax History Compared to Growth
Tax History
| Year | Tax Paid | Tax Assessment Tax Assessment Total Assessment is a certain percentage of the fair market value that is determined by local assessors to be the total taxable value of land and additions on the property. | Land | Improvement |
|---|---|---|---|---|
| 2025 | $1,577 | $18,531 | -- | -- |
| 2024 | $1,595 | $17,649 | -- | -- |
| 2023 | $1,595 | $35,660 | $7,130 | $28,530 |
| 2022 | $1,552 | $26,670 | $5,330 | $21,340 |
| 2021 | $1,560 | $24,020 | $4,800 | $19,220 |
| 2020 | $1,543 | $22,150 | $4,430 | $17,720 |
| 2019 | $1,421 | $20,430 | $4,080 | $16,350 |
| 2018 | $1,380 | $18,820 | $3,760 | $15,060 |
| 2017 | $1,327 | $17,500 | $3,500 | $14,000 |
| 2016 | $1,298 | $16,970 | $3,390 | $13,580 |
| 2015 | $1,221 | $15,170 | $3,030 | $12,140 |
Agents Affiliated with this Home
-

Seller's Agent in 2022
Curtis Johnson
eXp Realty
(480) 355-4055
2 in this area
446 Total Sales
-

Seller Co-Listing Agent in 2022
Justin Dols
eXp Realty
(602) 284-0607
1 in this area
29 Total Sales
-

Buyer's Agent in 2022
Kristi Damon
Real Broker
(480) 309-4322
2 in this area
26 Total Sales
-

Buyer Co-Listing Agent in 2022
Nathan Knight
ProSmart Realty
(480) 745-5139
3 in this area
244 Total Sales
-
A
Seller's Agent in 2015
Azita Sajjadi
Coldwell Banker Realty
-
I
Buyer's Agent in 2015
Isaiah Melendez
A.Z. & Associates Real Estate Group
(623) 692-7820
13 Total Sales
Map
Source: Arizona Regional Multiple Listing Service (ARMLS)
MLS Number: 5342290
APN: 302-89-033
- 1203 W Alamo Dr
- 1121 W Mission Dr
- 1126 W Elliot Rd Unit 1040
- 1126 W Elliot Rd Unit 1066
- 1519 W Alamo Dr
- 1111 W Summit Place Unit 41
- 1335 W Straford Dr
- 2609 N Pleasant Dr
- 916 W Loughlin Dr
- 865 W Cheyenne Dr
- 905 W Mission Dr
- 3204 N Jay St
- 882 W Summit Place
- 903 W Shawnee Dr
- 875 W Sterling Place
- 1800 W Elliot Rd Unit 107
- 1412 W Palomino Dr
- 1821 W Mission Dr
- 730 W Curry St
- 1209 W El Prado Rd
