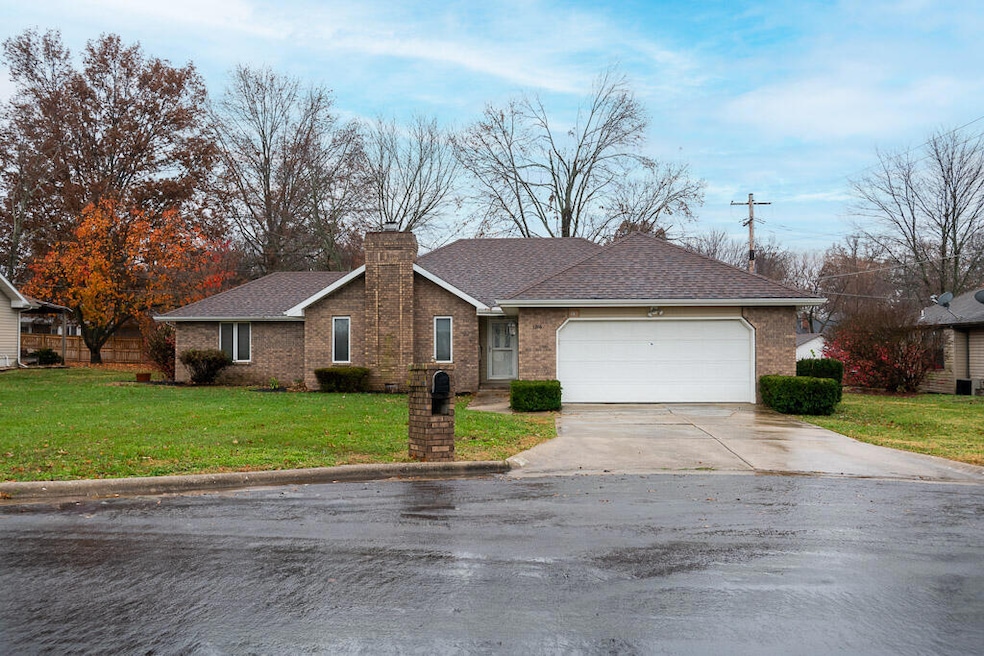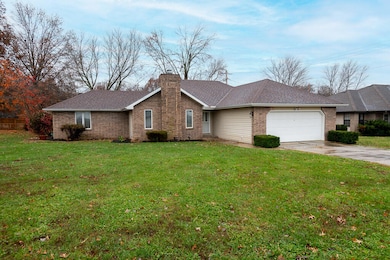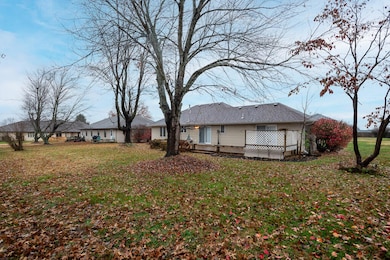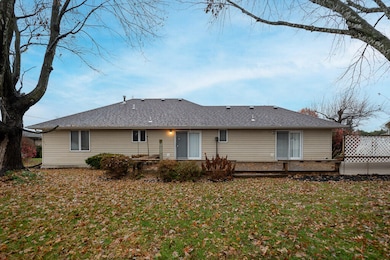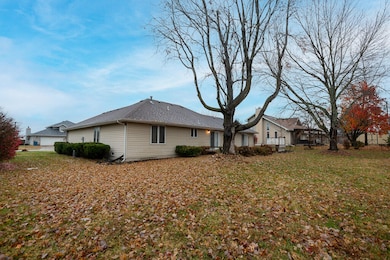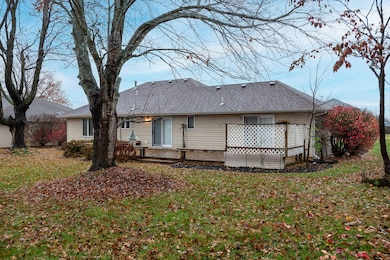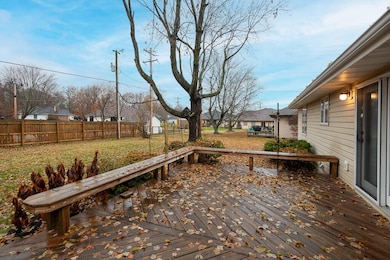Estimated payment $1,618/month
Highlights
- Deck
- Vaulted Ceiling
- No HOA
- Espy Elementary School Rated A
- Traditional Architecture
- Cul-De-Sac
About This Home
Welcome home to a place filled with character, comfort, and the kind of charm you can't recreate. This property invites you in with a sense of ease—the feeling of a home that's been loved, cared for, and ready for its next chapter. Sunlight moves gently through each room, highlighting the thoughtful details. The living spaces flow smoothly, offering room to gather, unwind, and create the moments that make a house truly feel like home. Whether you're enjoying slow mornings with a cup of coffee, hosting family dinners full of laughter, or simply settling in after a long day, this is the kind of place that supports your everyday life in all the best ways. Outside, the property offers space to breathe—a yard made for weekend projects, evening conversations, and making memories. It's the kind of setting where seasons are felt, traditions begin, and life feels full. Updates include: fresh paint throughout, new carpet, and new counter tops. More than just a home, this is a place to plant roots, to grow, and to truly belong. If you're looking for warmth, authenticity, and a home that welcomes you with open arms, you'll find it here.
Home Details
Home Type
- Single Family
Est. Annual Taxes
- $1,683
Year Built
- Built in 1991
Lot Details
- 0.41 Acre Lot
- Lot Dimensions are 106x170
- Cul-De-Sac
- Privacy Fence
- Wood Fence
- Landscaped
- Level Lot
Home Design
- Traditional Architecture
- Brick Exterior Construction
- Vinyl Siding
Interior Spaces
- 1,614 Sq Ft Home
- 1-Story Property
- Vaulted Ceiling
- Ceiling Fan
- Self Contained Fireplace Unit Or Insert
- Gas Fireplace
- Blinds
- Living Room with Fireplace
- Dining Area
- Carpet
- Attic Fan
- Washer and Dryer Hookup
Kitchen
- Stove
- Dishwasher
- Disposal
Bedrooms and Bathrooms
- 3 Bedrooms
- Walk-In Closet
- 2 Full Bathrooms
- Walk-in Shower
Home Security
- Storm Doors
- Fire and Smoke Detector
Parking
- 2 Car Attached Garage
- Parking Pad
- Parking Available
Accessible Home Design
- Grip-Accessible Features
Outdoor Features
- Deck
- Rain Gutters
- Front Porch
Schools
- Nx Mathews/Inman Elementary School
- Nixa High School
Utilities
- Forced Air Heating and Cooling System
- Heating System Uses Natural Gas
- Electric Water Heater
- High Speed Internet
Community Details
- No Home Owners Association
- Vintage Terr Subdivision
Listing and Financial Details
- Assessor Parcel Number 100515004001039000
Map
Home Values in the Area
Average Home Value in this Area
Tax History
| Year | Tax Paid | Tax Assessment Tax Assessment Total Assessment is a certain percentage of the fair market value that is determined by local assessors to be the total taxable value of land and additions on the property. | Land | Improvement |
|---|---|---|---|---|
| 2024 | $1,579 | $25,330 | -- | -- |
| 2023 | $1,579 | $25,330 | $0 | $0 |
| 2022 | $1,539 | $24,660 | $0 | $0 |
| 2021 | $1,540 | $24,660 | $0 | $0 |
| 2020 | $1,290 | $19,720 | $0 | $0 |
| 2019 | $1,290 | $19,720 | $0 | $0 |
| 2018 | $1,202 | $19,720 | $0 | $0 |
| 2017 | $1,202 | $19,720 | $0 | $0 |
| 2016 | $1,183 | $19,720 | $0 | $0 |
| 2015 | $1,185 | $19,720 | $19,720 | $0 |
| 2014 | $1,161 | $19,800 | $0 | $0 |
| 2013 | $12 | $19,800 | $0 | $0 |
| 2011 | $12 | $39,600 | $0 | $0 |
Property History
| Date | Event | Price | List to Sale | Price per Sq Ft |
|---|---|---|---|---|
| 11/24/2025 11/24/25 | For Sale | $279,900 | -- | $173 / Sq Ft |
Purchase History
| Date | Type | Sale Price | Title Company |
|---|---|---|---|
| Warranty Deed | -- | None Available |
Mortgage History
| Date | Status | Loan Amount | Loan Type |
|---|---|---|---|
| Open | $95,999 | New Conventional |
Source: Southern Missouri Regional MLS
MLS Number: 60310549
APN: 10-0.5-15-004-001-039.000
- 1243 W Verna Ln
- 601 S Gregg Rd
- 000 S Nicholas Rd
- Tract 3c S Gregg Rd
- 1334 W Mount Vernon St
- 144 Cedar Heights Dr
- 509 Willowdale Ct
- 1209 W Belwood Ct
- 701 S Cedarwood Ct
- 304 N Bonda Way
- 985 W Pembrook Ave
- 1222 W Butterfield Dr
- 305 Meadow St
- 886 W Paddington Dr
- 708 S Aurora Ct
- 403 S Bryant St
- 502 Osage Dr
- 931 W Butterfield Dr
- 412 S Bryant St
- 415 N Lewis Ct
- 1309 W Eaglewood Dr
- 102 E Mills Rd
- 836 S Black Sands Ave
- 829 S Parkside Cir
- 106 E Greenbriar Dr
- 226-236 W Tracker Rd
- 120 N Peach Brook
- 528 N Mary Lynn Ln
- 1012-1014 N 26th St
- 2145 W Bingham St
- 5773 S Trail
- 2011 W Bingham St
- 2349 N 20th St
- 4800 N 22nd St
- 5955 S National Ave
- 5720 S Robberson Ave
- 2390 W Spring Dr
- 641 W Plainview Rd
- 560 W Bryant St
- 1411 W Pebblebrooke Dr
