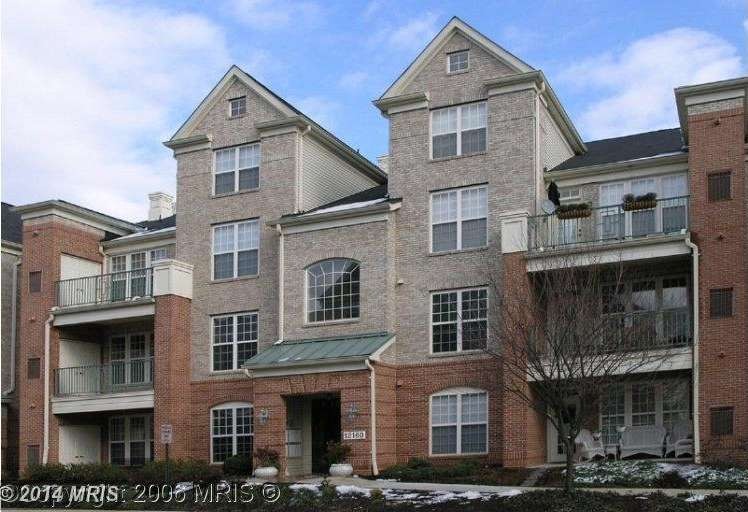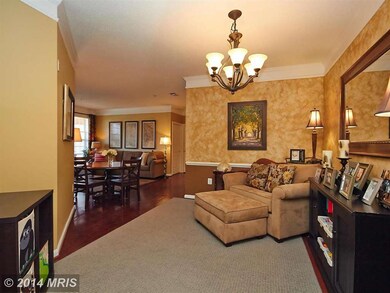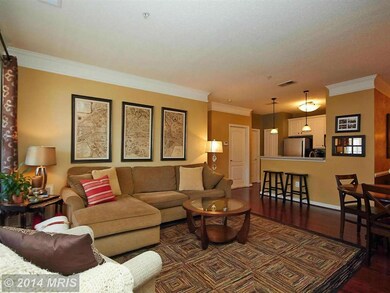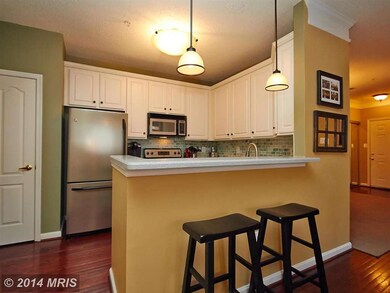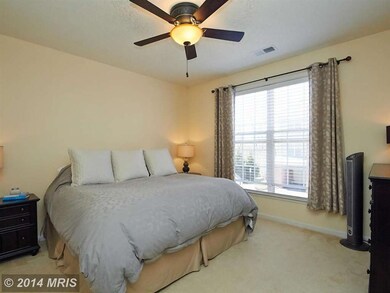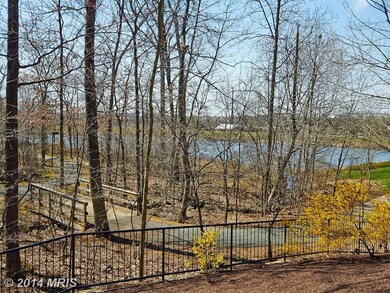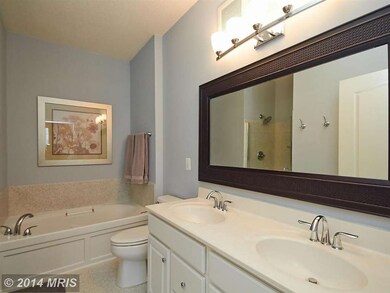
12160 Abington Hall Place Unit 201 Reston, VA 20190
Reston Town Center NeighborhoodHighlights
- Fitness Center
- Open Floorplan
- Contemporary Architecture
- Langston Hughes Middle School Rated A-
- Clubhouse
- Private Lot
About This Home
As of May 2024Gorgeous SUNNY bright home in PRISTINE CONDITION! Painted a warm neutral palette, gleaming HDWD Fls. Generous size rooms. Upgraded Kitchen and Baths La .9' Ceilings LR w/gas FP & Blt-in entertainment ctr, Wall of windows and Atrium door that opens to Lrg balcony with views of the Trees & Pond. Secure Bldg- Quiet setting near walking paths, and just steps to the highly acclaimed Reston Town Ctr.
Property Details
Home Type
- Condominium
Est. Annual Taxes
- $3,760
Year Built
- Built in 2000
Lot Details
- Cul-De-Sac
- Property is in very good condition
HOA Fees
Parking
- 1 Assigned Parking Space
Home Design
- Contemporary Architecture
- Brick Exterior Construction
Interior Spaces
- 1,172 Sq Ft Home
- Property has 1 Level
- Open Floorplan
- Built-In Features
- Crown Molding
- Ceiling height of 9 feet or more
- Ceiling Fan
- Fireplace With Glass Doors
- Fireplace Mantel
- Gas Fireplace
- Window Treatments
- Atrium Doors
- Six Panel Doors
- Living Room
- Dining Room
- Wood Flooring
Kitchen
- Breakfast Area or Nook
- Eat-In Kitchen
- Gas Oven or Range
- Stove
- Microwave
- Ice Maker
- Dishwasher
- Upgraded Countertops
- Disposal
Bedrooms and Bathrooms
- 2 Main Level Bedrooms
- En-Suite Primary Bedroom
- En-Suite Bathroom
- 2 Full Bathrooms
Laundry
- Dryer
- Washer
Outdoor Features
- Balcony
Utilities
- Forced Air Heating and Cooling System
- Vented Exhaust Fan
- Underground Utilities
- Natural Gas Water Heater
- Cable TV Available
Listing and Financial Details
- Assessor Parcel Number 17-1-26-1-201
Community Details
Overview
- Association fees include sewer, snow removal, trash, sauna, pool(s), reserve funds, parking fee, lawn maintenance
- Low-Rise Condominium
- Built by VAN METRE
- Madison Park At West Market Subdivision, Essex 2 Floorplan
- Madison Park At Community
- The community has rules related to recreational equipment, commercial vehicles not allowed, no recreational vehicles, boats or trailers
- Planned Unit Development
Amenities
- Clubhouse
Recreation
- Fitness Center
- Community Pool
- Jogging Path
- Bike Trail
Pet Policy
- Pets Allowed
Ownership History
Purchase Details
Home Financials for this Owner
Home Financials are based on the most recent Mortgage that was taken out on this home.Purchase Details
Home Financials for this Owner
Home Financials are based on the most recent Mortgage that was taken out on this home.Purchase Details
Home Financials for this Owner
Home Financials are based on the most recent Mortgage that was taken out on this home.Purchase Details
Home Financials for this Owner
Home Financials are based on the most recent Mortgage that was taken out on this home.Purchase Details
Home Financials for this Owner
Home Financials are based on the most recent Mortgage that was taken out on this home.Purchase Details
Home Financials for this Owner
Home Financials are based on the most recent Mortgage that was taken out on this home.Similar Homes in Reston, VA
Home Values in the Area
Average Home Value in this Area
Purchase History
| Date | Type | Sale Price | Title Company |
|---|---|---|---|
| Warranty Deed | $420,000 | Republic Title Inc | |
| Warranty Deed | $425,000 | -- | |
| Special Warranty Deed | $350,000 | -- | |
| Warranty Deed | $350,000 | -- | |
| Deed | $269,000 | -- | |
| Deed | $141,490 | -- |
Mortgage History
| Date | Status | Loan Amount | Loan Type |
|---|---|---|---|
| Open | $414,657 | New Conventional | |
| Closed | $399,000 | New Conventional | |
| Previous Owner | $382,500 | New Conventional | |
| Previous Owner | $321,750 | New Conventional | |
| Previous Owner | $339,500 | New Conventional | |
| Previous Owner | $339,500 | New Conventional | |
| Previous Owner | $339,500 | New Conventional | |
| Previous Owner | $215,000 | New Conventional | |
| Previous Owner | $106,100 | No Value Available |
Property History
| Date | Event | Price | Change | Sq Ft Price |
|---|---|---|---|---|
| 05/09/2024 05/09/24 | Sold | $480,000 | -1.0% | $410 / Sq Ft |
| 04/09/2024 04/09/24 | Pending | -- | -- | -- |
| 03/07/2024 03/07/24 | For Sale | $484,990 | +15.5% | $414 / Sq Ft |
| 06/23/2020 06/23/20 | Sold | $420,000 | -1.2% | $358 / Sq Ft |
| 05/18/2020 05/18/20 | Pending | -- | -- | -- |
| 04/15/2020 04/15/20 | Price Changed | $425,000 | -0.9% | $363 / Sq Ft |
| 03/25/2020 03/25/20 | Price Changed | $429,000 | -2.3% | $366 / Sq Ft |
| 03/01/2020 03/01/20 | For Sale | $439,000 | +3.3% | $375 / Sq Ft |
| 06/04/2014 06/04/14 | Sold | $425,000 | 0.0% | $363 / Sq Ft |
| 04/26/2014 04/26/14 | Pending | -- | -- | -- |
| 04/11/2014 04/11/14 | For Sale | $425,000 | -- | $363 / Sq Ft |
Tax History Compared to Growth
Tax History
| Year | Tax Paid | Tax Assessment Tax Assessment Total Assessment is a certain percentage of the fair market value that is determined by local assessors to be the total taxable value of land and additions on the property. | Land | Improvement |
|---|---|---|---|---|
| 2024 | $5,338 | $435,230 | $87,000 | $348,230 |
| 2023 | $5,007 | $418,490 | $84,000 | $334,490 |
| 2022 | $4,875 | $402,390 | $80,000 | $322,390 |
| 2021 | $4,803 | $386,910 | $77,000 | $309,910 |
| 2020 | $4,842 | $386,910 | $77,000 | $309,910 |
| 2019 | $4,704 | $375,880 | $75,000 | $300,880 |
| 2018 | $4,155 | $361,310 | $72,000 | $289,310 |
| 2017 | $4,597 | $380,540 | $76,000 | $304,540 |
| 2016 | $4,497 | $373,080 | $75,000 | $298,080 |
| 2015 | $4,339 | $373,080 | $75,000 | $298,080 |
| 2014 | $4,163 | $358,730 | $72,000 | $286,730 |
Agents Affiliated with this Home
-
A
Seller's Agent in 2024
Ahmad Ayub
Redfin Corporation
-

Buyer's Agent in 2024
Keri Shull
EXP Realty, LLC
(703) 947-0991
11 in this area
2,640 Total Sales
-

Seller's Agent in 2020
Patricia Brosnan
Keller Williams Realty
(703) 598-6858
1 in this area
76 Total Sales
-

Seller's Agent in 2014
Carol Welsh
Realty ONE Group Capital
(703) 928-1981
5 in this area
21 Total Sales
Map
Source: Bright MLS
MLS Number: 1002934836
APN: 0171-26010201
- 12161 Abington Hall Place Unit 202
- 12170 Abington Hall Place Unit 201
- 12180 Abington Hall Place Unit 301
- 12129 Chancery Station Cir
- 12001 Market St Unit 330
- 12001 Market St Unit 428
- 12001 Market St Unit 217
- 12001 Market St Unit 340
- 12001 Market St Unit 159
- 12013 Taliesin Place Unit 33
- 12000 Market St Unit 140
- 12000 Market St Unit 182
- 12000 Market St Unit 469
- 12000 Market St Unit 378
- 12000 Market St Unit 284
- 12000 Market St Unit 324
- 12000 Market St Unit 179
- 12000 Market St Unit 283
- 12009 Taliesin Place Unit 36
- 11990 Market St Unit 603
