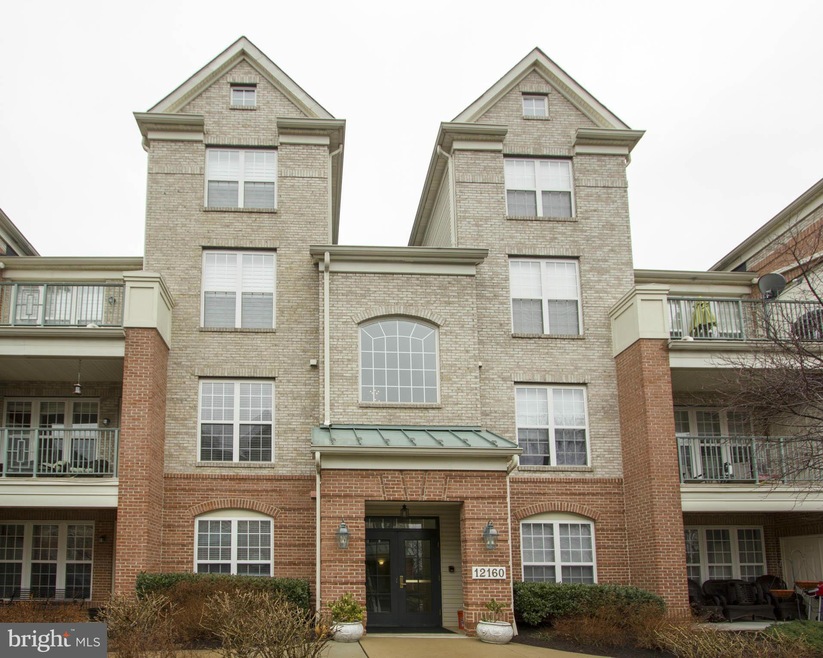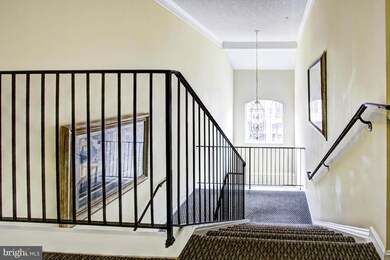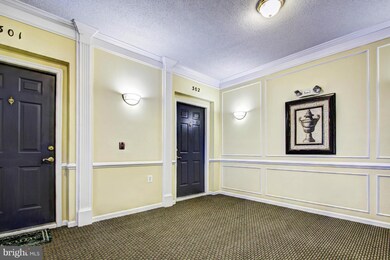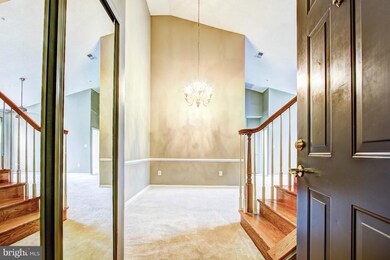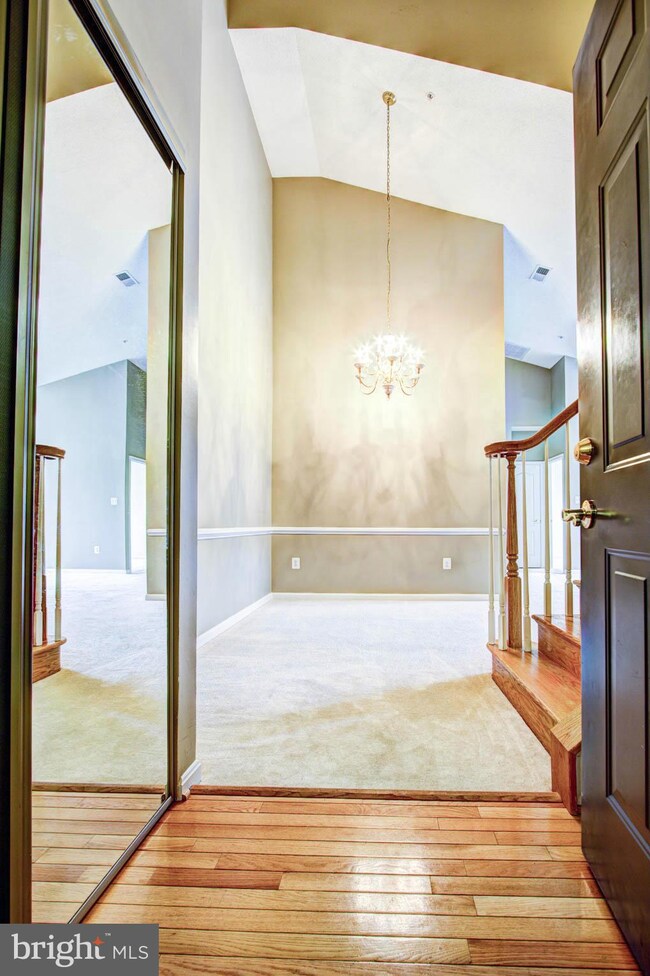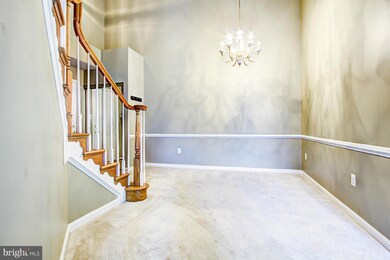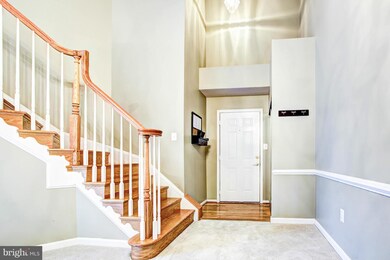
12160 Abington Hall Place Unit 302 Reston, VA 20190
Reston Town Center NeighborhoodHighlights
- Fitness Center
- Private Pool
- Community Lake
- Langston Hughes Middle School Rated A-
- Open Floorplan
- Clubhouse
About This Home
As of June 2015Top Floor 2 level 3 BR condo with private garage/storage. Stainless steel appliances, gas fireplace, private balcony overlooking trees, open floor plan, dramatic ceilings. Enjoy the shopping and restaurants at Reston Town Center while being in private setting with trails and lake. Easy access to WO&D trail. Great Club House with pool, sauna and fitness center.Close to Silver Line Metro.
Last Agent to Sell the Property
Mickey Glassman
RE/MAX Gateway, LLC License #0225017647 Listed on: 03/26/2015

Last Buyer's Agent
Mickey Glassman
RE/MAX Gateway, LLC License #0225017647 Listed on: 03/26/2015

Property Details
Home Type
- Condominium
Est. Annual Taxes
- $4,804
Year Built
- Built in 2000
HOA Fees
Parking
- 1 Car Detached Garage
- Garage Door Opener
Home Design
- Contemporary Architecture
- Brick Front
Interior Spaces
- 1,334 Sq Ft Home
- Property has 2 Levels
- Open Floorplan
- Vaulted Ceiling
- Ceiling Fan
- Fireplace With Glass Doors
- Gas Fireplace
- Double Pane Windows
- Window Treatments
- Insulated Doors
- Family Room Off Kitchen
- Living Room
- Dining Room
- Intercom
Kitchen
- Stove
- Microwave
- Ice Maker
- Dishwasher
- Disposal
Bedrooms and Bathrooms
- 3 Bedrooms | 2 Main Level Bedrooms
- En-Suite Primary Bedroom
- En-Suite Bathroom
- 2 Full Bathrooms
Laundry
- Laundry Room
- Dryer
- Washer
Schools
- Lake Anne Elementary School
- Hughes Middle School
- South Lakes High School
Utilities
- Central Air
- Heat Pump System
- Vented Exhaust Fan
- Natural Gas Water Heater
- Cable TV Available
Additional Features
- Private Pool
- Property is in very good condition
Listing and Financial Details
- Assessor Parcel Number 17-1-26-1-302
Community Details
Overview
- Moving Fees Required
- Association fees include exterior building maintenance, lawn maintenance, snow removal, trash
- $220 Other Monthly Fees
- Low-Rise Condominium
- Built by VAN METRE
- Madison Park At Community
- Madison Park At West Market Subdivision
- The community has rules related to moving in times
- Community Lake
Amenities
- Common Area
- Clubhouse
- Party Room
Recreation
- Fitness Center
- Community Pool
- Jogging Path
- Bike Trail
Pet Policy
- Pets Allowed
Ownership History
Purchase Details
Home Financials for this Owner
Home Financials are based on the most recent Mortgage that was taken out on this home.Purchase Details
Home Financials for this Owner
Home Financials are based on the most recent Mortgage that was taken out on this home.Purchase Details
Home Financials for this Owner
Home Financials are based on the most recent Mortgage that was taken out on this home.Purchase Details
Home Financials for this Owner
Home Financials are based on the most recent Mortgage that was taken out on this home.Similar Homes in Reston, VA
Home Values in the Area
Average Home Value in this Area
Purchase History
| Date | Type | Sale Price | Title Company |
|---|---|---|---|
| Warranty Deed | $458,000 | -- | |
| Warranty Deed | $415,000 | -- | |
| Deed | $222,000 | -- | |
| Deed | $166,150 | -- |
Mortgage History
| Date | Status | Loan Amount | Loan Type |
|---|---|---|---|
| Open | $366,400 | New Conventional | |
| Previous Owner | $341,192 | FHA | |
| Previous Owner | $336,150 | FHA | |
| Previous Owner | $175,200 | Purchase Money Mortgage | |
| Previous Owner | $162,400 | No Value Available |
Property History
| Date | Event | Price | Change | Sq Ft Price |
|---|---|---|---|---|
| 05/31/2020 05/31/20 | Rented | $2,600 | 0.0% | -- |
| 05/22/2020 05/22/20 | Under Contract | -- | -- | -- |
| 05/22/2020 05/22/20 | Price Changed | $2,600 | -3.7% | $2 / Sq Ft |
| 05/21/2020 05/21/20 | For Rent | $2,700 | 0.0% | -- |
| 06/12/2015 06/12/15 | Sold | $458,000 | -1.5% | $343 / Sq Ft |
| 04/27/2015 04/27/15 | Pending | -- | -- | -- |
| 04/17/2015 04/17/15 | Price Changed | $465,000 | -2.1% | $349 / Sq Ft |
| 03/26/2015 03/26/15 | For Sale | $475,000 | -- | $356 / Sq Ft |
Tax History Compared to Growth
Tax History
| Year | Tax Paid | Tax Assessment Tax Assessment Total Assessment is a certain percentage of the fair market value that is determined by local assessors to be the total taxable value of land and additions on the property. | Land | Improvement |
|---|---|---|---|---|
| 2024 | $6,171 | $503,170 | $101,000 | $402,170 |
| 2023 | $5,789 | $483,820 | $97,000 | $386,820 |
| 2022 | $5,636 | $465,210 | $93,000 | $372,210 |
| 2021 | $5,553 | $447,320 | $89,000 | $358,320 |
| 2020 | $5,598 | $447,320 | $89,000 | $358,320 |
| 2019 | $5,430 | $433,910 | $87,000 | $346,910 |
| 2018 | $4,802 | $417,570 | $84,000 | $333,570 |
| 2017 | $5,305 | $439,130 | $88,000 | $351,130 |
| 2016 | $5,190 | $430,520 | $86,000 | $344,520 |
| 2015 | $5,007 | $430,520 | $86,000 | $344,520 |
| 2014 | -- | $413,960 | $83,000 | $330,960 |
Agents Affiliated with this Home
-

Seller's Agent in 2020
Sandra Bishop
EXP Realty, LLC
(703) 216-6296
16 Total Sales
-

Buyer's Agent in 2020
Amy Sikora
Weichert Corporate
(571) 238-1444
81 Total Sales
-
M
Seller's Agent in 2015
Mickey Glassman
RE/MAX Gateway, LLC
-

Seller Co-Listing Agent in 2015
Tom Mulkerin
Century 21 Redwood Realty
(703) 463-1713
1 in this area
12 Total Sales
Map
Source: Bright MLS
MLS Number: 1003693521
APN: 0171-26010302
- 12161 Abington Hall Place Unit 202
- 12170 Abington Hall Place Unit 201
- 12180 Abington Hall Place Unit 301
- 12129 Chancery Station Cir
- 12001 Market St Unit 330
- 12001 Market St Unit 428
- 12001 Market St Unit 217
- 12001 Market St Unit 340
- 12001 Market St Unit 159
- 12013 Taliesin Place Unit 33
- 12000 Market St Unit 140
- 12000 Market St Unit 182
- 12000 Market St Unit 469
- 12000 Market St Unit 378
- 12000 Market St Unit 284
- 12000 Market St Unit 324
- 12000 Market St Unit 179
- 12000 Market St Unit 283
- 12009 Taliesin Place Unit 36
- 11990 Market St Unit 603
