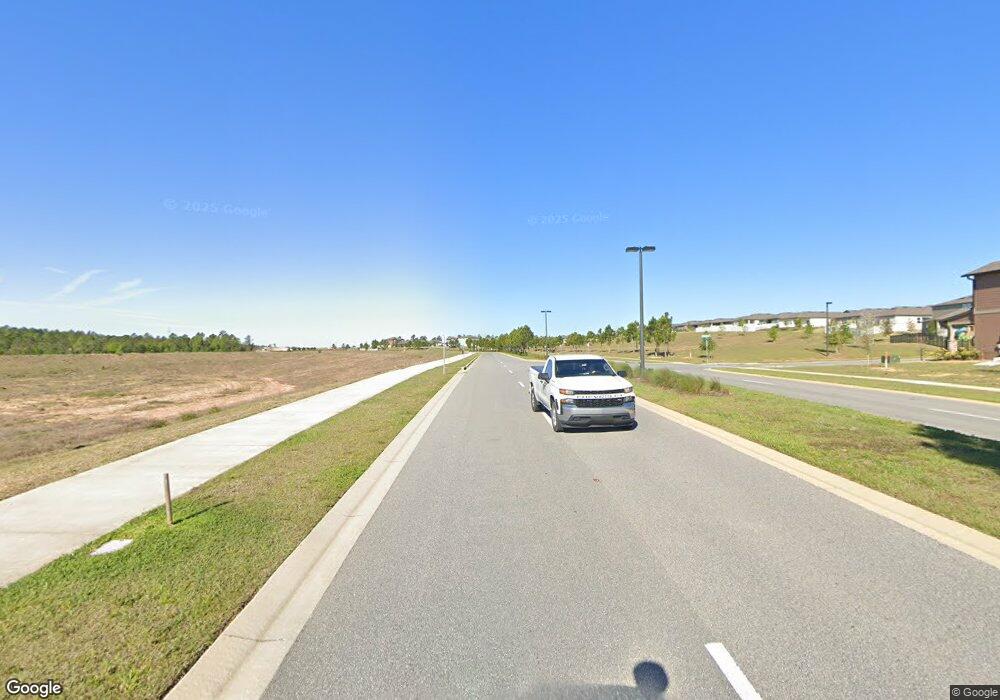12160 Keystone Pass Blvd Clermont, FL 34715
4
Beds
4
Baths
2,688
Sq Ft
6,970
Sq Ft Lot
About This Home
This home is located at 12160 Keystone Pass Blvd, Clermont, FL 34715. 12160 Keystone Pass Blvd is a home located in Lake County with nearby schools including Astatula Elementary School, East Ridge Middle School, and Lake Minneola High School.
Create a Home Valuation Report for This Property
The Home Valuation Report is an in-depth analysis detailing your home's value as well as a comparison with similar homes in the area
Home Values in the Area
Average Home Value in this Area
Tax History Compared to Growth
Map
Nearby Homes
- 2000 Keystone Pass Blvd
- 2082 Gold Dust Dr
- 2063 Keystone Pass Blvd
- 1797 Sundance Chase Rd
- 2075 Keystone Pass Blvd
- Magnolia Plan at Hills of Minneola - 40' Homesites
- Captiva Plan at Hills of Minneola
- Avalon w/ Bonus Plan at Hills of Minneola - 60' Homesites
- Aspen Plan at Hills of Minneola - 40' Homesites
- Ellington II Plan at Hills of Minneola - 60' Homesites
- Avalon Plan at Hills of Minneola - 60' Homesites
- Lexington w/ Bonus Plan at Hills of Minneola
- Elm Plan at Hills of Minneola - 40' Homesites
- Lexington Plan at Hills of Minneola
- Sweetwater Plan at Hills of Minneola - 60' Homesites
- Anna Maria Plan at Hills of Minneola
- Biscayne Plan at Hills of Minneola
- Anna Maria w/ Bonus Plan at Hills of Minneola
- 2211 Bear Peak Dr
- 2025 Axel St
- 2050 Gold Dust Dr
- 2054 Gold Dust Dr
- 2058 Gold Dust Dr
- 2120 Keystone Pass Blvd
- 2104 Keystone Pass Blvd
- 2072 Keystone Pass Blvd
- 2016 Keystone Pass Blvd
- 2117 Keystone Pass Blvd
- 2109 Keystone Pass Blvd
- 2099 Keystone Pass Blvd
- 2128 Keystone Pass Blvd
- 2124 Keystone Pass Blvd
- 2040 Keystone Pass Blvd
- 2083 Keystone Pass Blvd
- 2036 Keystone Pass Blvd
- 2064 Keystone Pass Blvd
- 2062 Gold Dust Dr
- 2066 Gold Dust Dr
- 2070 Gold Dust Dr
