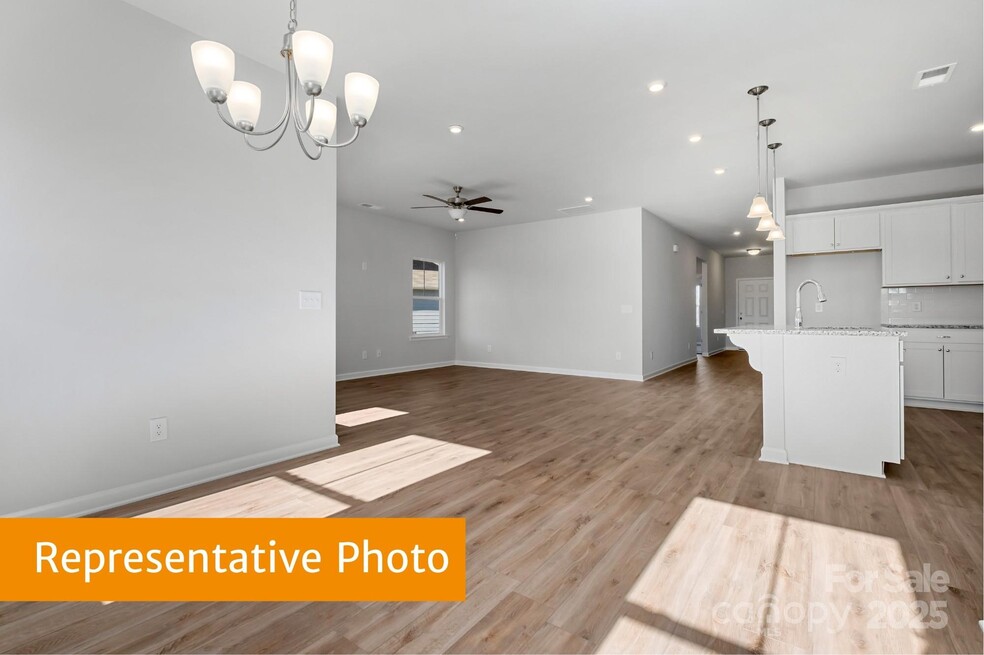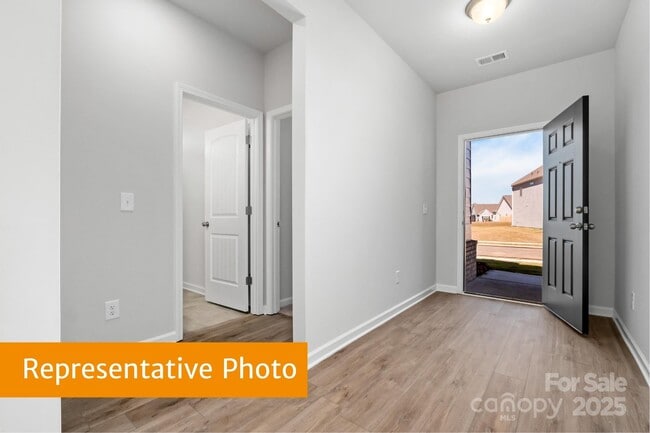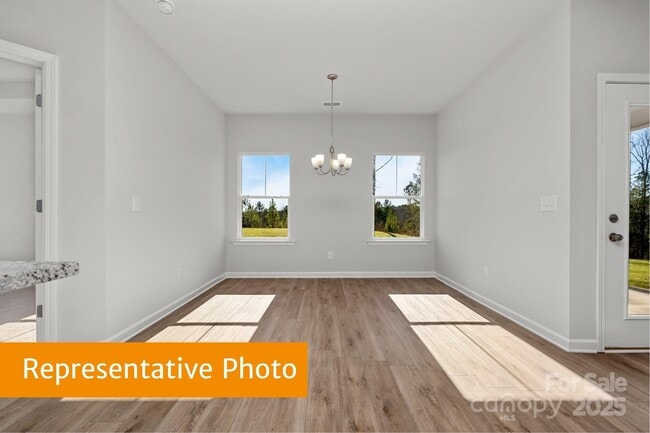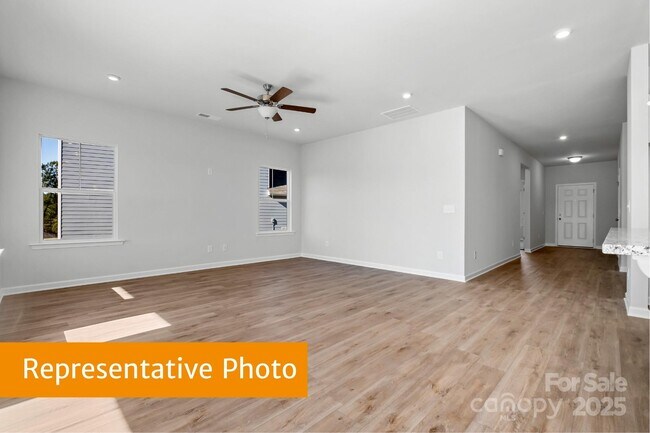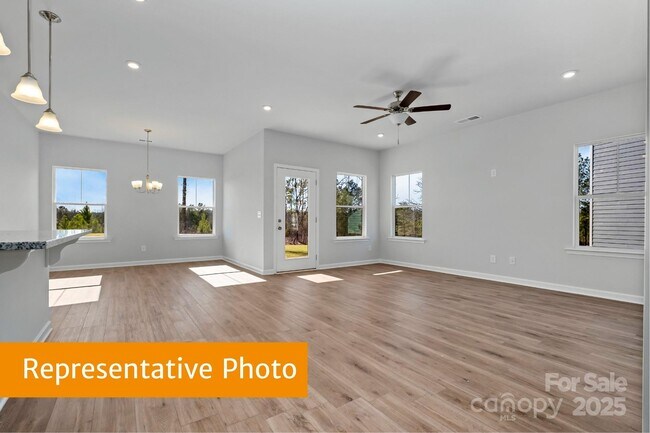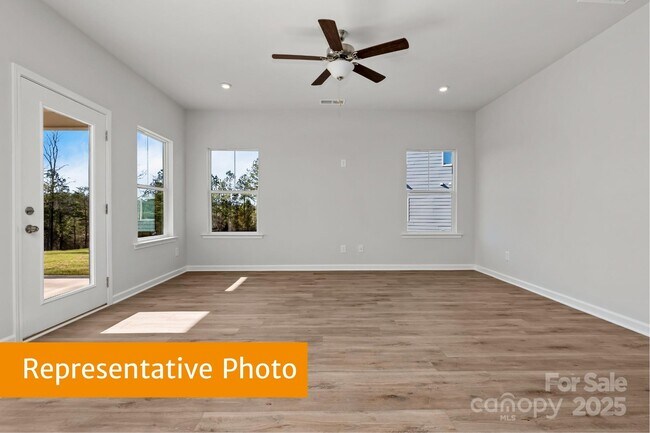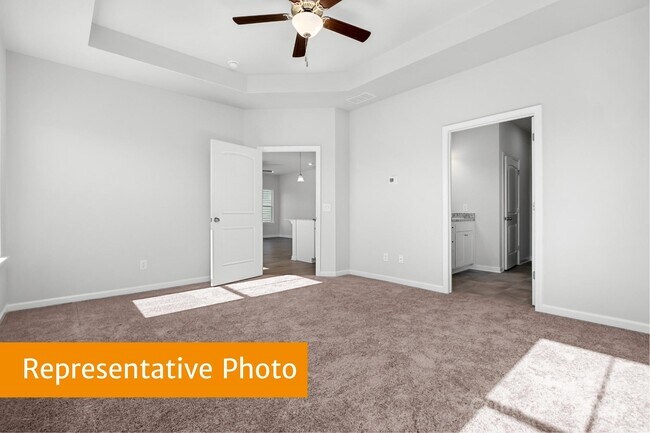
Estimated payment $2,528/month
Highlights
- New Construction
- Laundry Room
- 1-Story Property
- Bethel Elementary School Rated 9+
About This Home
Large Corner Lot!! The Langford ranch floor plan at Pine Bluff is one level living at its finest. The spacious great room is conveniently located next to the kitchen which features a seated island, 36 cabinets, granite countertops, tile backsplash and stainless-steel appliances. The primary en-suite is equipped with a double vanity, a large tiled walk-in shower and a huge walk-in closet. The covered back patio provides the perfect space for outdoor leisure. This community features rare 90-foot-wide lots that provide desirable space between the homes. Durable vinyl plank floors throughout the main living areas and blinds are included. Located just minutes from Villages at Red Bridge shopping center, Locust Town Center, Red Bridge Golf Club, grocery stores, and Rob Wallace Park. We are a short drive to I485, Novant Health Mint Hill Medical Center and Publix. Schedule your appointment today- your new home awaits.ASK ABOUT OUR SPECIAL FINANCING AND EXCITING PROMOTIONS!
Sales Office
| Monday - Tuesday |
10:00 AM - 5:00 PM
|
| Wednesday |
12:00 PM - 5:00 PM
|
| Thursday - Saturday |
10:00 AM - 5:00 PM
|
| Sunday |
1:00 PM - 5:00 PM
|
Home Details
Home Type
- Single Family
Parking
- 2 Car Garage
Home Design
- New Construction
Interior Spaces
- 1-Story Property
- Laundry Room
Bedrooms and Bathrooms
- 3 Bedrooms
- 2 Full Bathrooms
Map
Other Move In Ready Homes in Pine Bluff
About the Builder
- 6336 Busch Way
- 6430 Honor Ave
- 6308 Honor Ave
- Pine Bluff
- 000 N Renee Ford Rd
- 540 Church St
- 4460 R L Ln
- Garmon Mills Estates - Garmon Mill Estates
- Austin Village
- 13610 Toccoa Dr
- 11577 Valley Oaks Ln Unit 30
- 11585 Valley Oaks Ln Unit 29
- 10130 Reed Mine Rd
- 00 W Stanly St
- 201 Oak St
- 27 Berea Baptist Church Rd
- 0 Renee Ford Rd
- 4200 Nc Hwy 24 27 Hwy
- 4200 Wesley Dr
- 0000 U S 601
