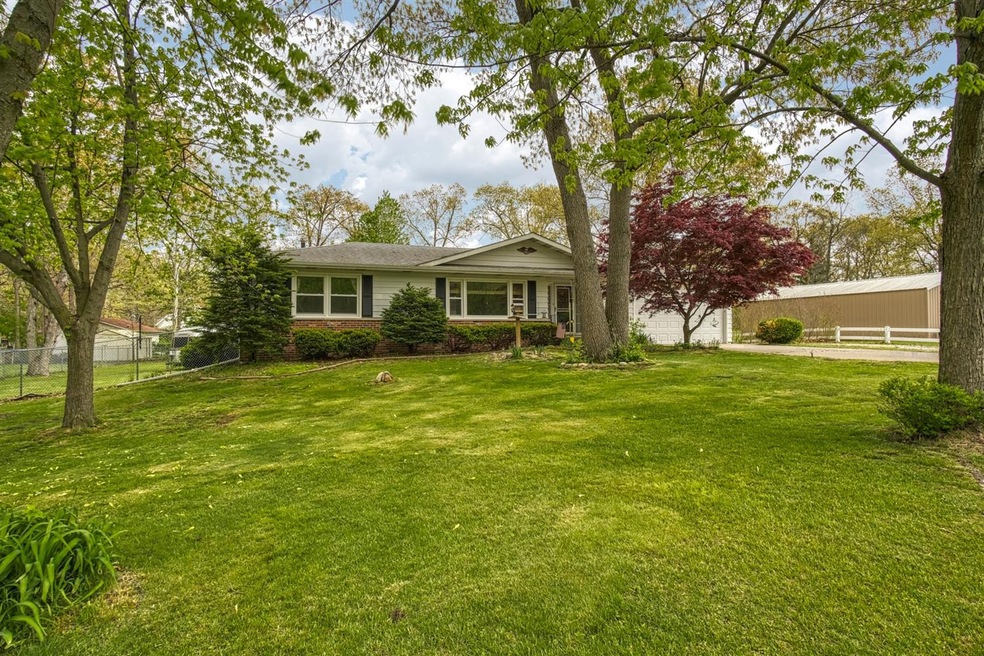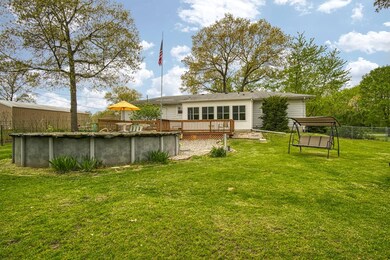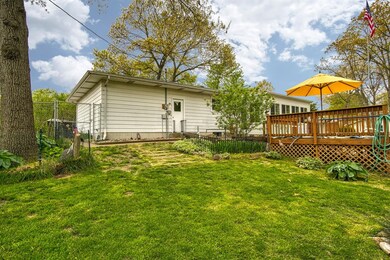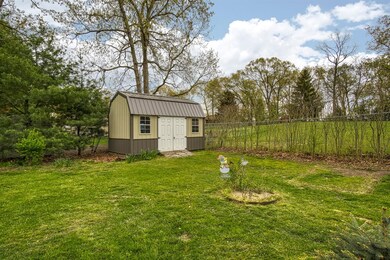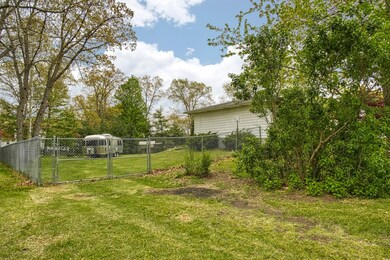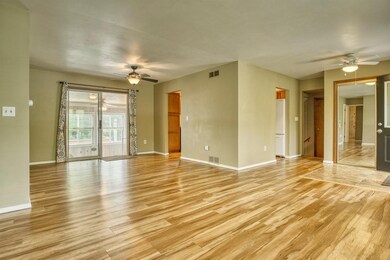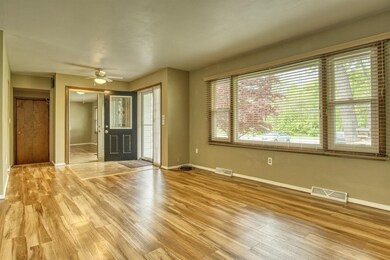
12161 N 400 W Wheatfield, IN 46392
Highlights
- Above Ground Pool
- Ranch Style House
- 2 Car Attached Garage
- Deck
- No HOA
- Tile Flooring
About This Home
As of June 2021Charming, well maintained ranch, boasting COMPLETE basement living, all seasons room and LARGE master! Fenced back yard, above ground pool, large storage shed and spacious garage! New roof, windows,flooring, and insulation all within the last several years! Over 1500 sq ft of finished living space, close to schools and easy commute!
Last Agent to Sell the Property
RE/MAX Executives License #RB20001091 Listed on: 05/13/2021

Last Buyer's Agent
Jason DeYoung
RE/MAX Executives License #RB18001924

Home Details
Home Type
- Single Family
Est. Annual Taxes
- $517
Year Built
- Built in 1975
Lot Details
- 0.48 Acre Lot
- Fenced
- Landscaped
Parking
- 2 Car Attached Garage
- Garage Door Opener
Home Design
- Ranch Style House
- Brick Foundation
Interior Spaces
- Tile Flooring
- Basement
Kitchen
- Electric Range
- Range Hood
- Microwave
- Dishwasher
Bedrooms and Bathrooms
- 2 Bedrooms
Laundry
- Dryer
- Washer
Outdoor Features
- Above Ground Pool
- Deck
Utilities
- Forced Air Heating and Cooling System
- Heating System Uses Natural Gas
- Well
Community Details
- No Home Owners Association
- Creekside Commons Subdivision
Listing and Financial Details
- Assessor Parcel Number 371628000004005033
Ownership History
Purchase Details
Home Financials for this Owner
Home Financials are based on the most recent Mortgage that was taken out on this home.Similar Homes in Wheatfield, IN
Home Values in the Area
Average Home Value in this Area
Purchase History
| Date | Type | Sale Price | Title Company |
|---|---|---|---|
| Warranty Deed | $284,000 | Community Title Company | |
| Warranty Deed | $284,000 | Community Title Company |
Mortgage History
| Date | Status | Loan Amount | Loan Type |
|---|---|---|---|
| Open | $110,000 | New Conventional | |
| Closed | $110,000 | New Conventional | |
| Previous Owner | $33,952 | Unknown |
Property History
| Date | Event | Price | Change | Sq Ft Price |
|---|---|---|---|---|
| 06/14/2021 06/14/21 | Sold | $230,000 | 0.0% | $152 / Sq Ft |
| 05/16/2021 05/16/21 | Pending | -- | -- | -- |
| 05/13/2021 05/13/21 | For Sale | $230,000 | +71.6% | $152 / Sq Ft |
| 12/16/2014 12/16/14 | Sold | $134,000 | 0.0% | $89 / Sq Ft |
| 12/16/2014 12/16/14 | Pending | -- | -- | -- |
| 09/15/2014 09/15/14 | For Sale | $134,000 | -- | $89 / Sq Ft |
Tax History Compared to Growth
Tax History
| Year | Tax Paid | Tax Assessment Tax Assessment Total Assessment is a certain percentage of the fair market value that is determined by local assessors to be the total taxable value of land and additions on the property. | Land | Improvement |
|---|---|---|---|---|
| 2024 | $1,486 | $305,700 | $39,200 | $266,500 |
| 2023 | $1,303 | $284,700 | $39,200 | $245,500 |
| 2022 | $1,288 | $253,500 | $34,400 | $219,100 |
| 2021 | $1,232 | $234,500 | $32,900 | $201,600 |
| 2020 | $1,196 | $215,400 | $32,900 | $182,500 |
| 2019 | $1,153 | $213,100 | $32,900 | $180,200 |
| 2018 | $1,097 | $207,800 | $32,900 | $174,900 |
| 2017 | $1,059 | $209,900 | $32,900 | $177,000 |
| 2016 | $1,011 | $206,200 | $32,900 | $173,300 |
| 2014 | $828 | $197,700 | $32,900 | $164,800 |
Agents Affiliated with this Home
-

Seller's Agent in 2021
Jessica Halliar
RE/MAX
(219) 776-6659
7 in this area
88 Total Sales
-
J
Buyer's Agent in 2021
Jason DeYoung
RE/MAX
-

Buyer Co-Listing Agent in 2021
Lisa Talaski
RE/MAX
(219) 816-0354
2 in this area
21 Total Sales
-
T
Seller's Agent in 2014
Trudy Boss
McColly Real Estate
Map
Source: Northwest Indiana Association of REALTORS®
MLS Number: 492851
APN: 37-13-06-000-114.001-032
- 11869 Laurie Dr
- 11625 Laurie Dr
- 3663 Fase Dr
- 11609 Salyer Dr
- 11743 Prairie Ridge Ln
- 11523 Salyer Dr
- 4134 N Lk Ct
- 11373 Waters Edge
- 11288 Pleasant Grove Dr
- 4186 Woodcrest Ct
- 11334 Woodcrest Dr
- 11306 Quail Run Dr N
- 11271 Pleasant Grove Dr
- 11282 Woodcrest Dr
- 0-Lot 53 Pointer Ln
- 11403 Waters Edge Dr
- 11349 Waters Edge Dr
- 3649 Pointer Ln
- 11222 Pleasant Grove Dr
- 11219 Pleasant Grove Dr
