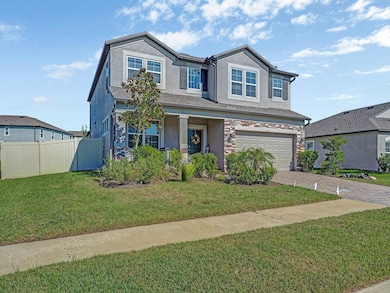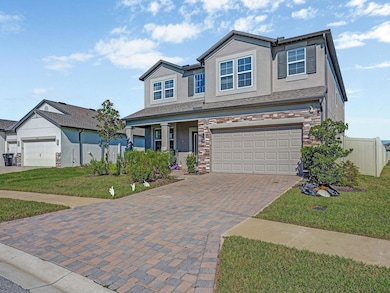12163 Nouveau Ave Spring Hill, FL 34610
Estimated payment $3,871/month
Highlights
- Screened Pool
- Pond View
- High Ceiling
- Land O' Lakes High School Rated A
- Open Floorplan
- Stone Countertops
About This Home
Welcome to 12163 Nouveau, a stunning 5-bedroom, 3-bath home boasting over 3,500 sq. ft. of modern living in the heart of Spring Hill! Built in 2023, this nearly new home offers peace of mind with all major systems—including roof, A/C, water heater, plumbing, and electric—just two years young. Step outside to your private backyard oasis featuring a 2024 saltwater pool and spa that can be heated or cooled, surrounded by sealed pavers and a fully fenced yard backing to a serene pond. There’s still plenty of green space to enjoy! Evenings are magical with premium JellyFish permanent lighting, HOA-approved and customizable for every season or celebration. Inside, you’ll love the soaring ceilings, bright open layout, and versatile floor plan. The tandem 2-car garage offers extra room for storage, a golf cart, or hobby space. Upstairs, a spacious loft provides the perfect spot for a game room, play area, or media lounge. Downstairs, a formal dining room easily doubles as a home office or flex space. Tucked away near the back of the neighborhood, this home offers a peaceful and private setting while keeping you close to everything Spring Hill has to offer. Move-in ready, meticulously maintained, and priced to sell—this incredible home truly has it all. Don’t wait—schedule your showing today before it’s gone!
Listing Agent
INSPIRED REALTY, LLC Brokerage Phone: 727-503-7865 License #3519541 Listed on: 10/25/2025
Home Details
Home Type
- Single Family
Est. Annual Taxes
- $10,010
Year Built
- Built in 2023
Lot Details
- 0.25 Acre Lot
- West Facing Home
- Dog Run
- Metered Sprinkler System
- Property is zoned MPUD
HOA Fees
- $22 Monthly HOA Fees
Parking
- 2 Car Attached Garage
Home Design
- Bi-Level Home
- Slab Foundation
- Shingle Roof
- Block Exterior
- Stucco
Interior Spaces
- 3,531 Sq Ft Home
- Open Floorplan
- Built-In Features
- Bar Fridge
- High Ceiling
- Ceiling Fan
- Sliding Doors
- Family Room Off Kitchen
- Combination Dining and Living Room
- Pond Views
Kitchen
- Eat-In Kitchen
- Built-In Convection Oven
- Cooktop with Range Hood
- Recirculated Exhaust Fan
- Microwave
- Dishwasher
- Stone Countertops
- Solid Wood Cabinet
- Disposal
Flooring
- Carpet
- Tile
Bedrooms and Bathrooms
- 5 Bedrooms
- Primary Bedroom Upstairs
- Walk-In Closet
- 3 Full Bathrooms
Laundry
- Laundry Room
- Dryer
- Washer
Pool
- Screened Pool
- Heated In Ground Pool
- Heated Spa
- In Ground Spa
- Fiberglass Pool
- Saltwater Pool
- Fence Around Pool
- Child Gate Fence
- Pool Lighting
Outdoor Features
- Exterior Lighting
Utilities
- Central Heating and Cooling System
- Thermostat
- Electric Water Heater
- Water Softener
Community Details
- Allan Heinze Association
- Talavera Phase 2A 1 & 2A 2 Subdivision
Listing and Financial Details
- Visit Down Payment Resource Website
- Legal Lot and Block 0070 / 02100
- Assessor Parcel Number 04-25-18-0110-02100-0070
- $2,832 per year additional tax assessments
Map
Home Values in the Area
Average Home Value in this Area
Tax History
| Year | Tax Paid | Tax Assessment Tax Assessment Total Assessment is a certain percentage of the fair market value that is determined by local assessors to be the total taxable value of land and additions on the property. | Land | Improvement |
|---|---|---|---|---|
| 2025 | $10,427 | $521,552 | $73,057 | $448,495 |
| 2024 | $10,427 | $482,575 | $73,057 | $409,518 |
| 2023 | $3,788 | $56,632 | $56,632 | $0 |
| 2022 | $3,096 | $18,993 | $18,993 | $0 |
Property History
| Date | Event | Price | List to Sale | Price per Sq Ft |
|---|---|---|---|---|
| 10/25/2025 10/25/25 | For Sale | $575,000 | -- | $163 / Sq Ft |
Purchase History
| Date | Type | Sale Price | Title Company |
|---|---|---|---|
| Warranty Deed | $515,520 | M/I Title |
Mortgage History
| Date | Status | Loan Amount | Loan Type |
|---|---|---|---|
| Open | $463,950 | New Conventional |
Source: Stellar MLS
MLS Number: TB8441587
APN: 04-25-18-0110-02100-0070
- 17618 Cortes Creek Blvd
- 12189 Nouveau Ave
- 12107 Nouveau Ave
- 18428 Malinche Loop
- 19047 Alfaro Loop
- 12138 Criollo Rd
- 19041 Alfaro Loop
- 12103 Gothic Rd
- 0 Kent Grove Dr Unit MFRTB8424464
- 0 Kent Grove Dr Unit MFRTB8361115
- 12533 Palapa Loop
- 18565 Obregan Dr
- 12170 Gothic Rd
- 18657 Obregan Dr
- 12593 Retreat Place
- 18827 Henequen Ln
- 17911 Orange Dr
- 12116 Hamlin Rd
- 18359 Cortes Creek Blvd
- 18871 Henequen Ln
- 18229 Porfirio Place
- 18208 State Road 52
- 12358 Chaya Ct
- 11334 Pierce Lake Rd
- 17600 Shirewood Way
- 17570 Shirewood Way
- 11406 Velvet Apricot Dr
- 11115 Wishing Cloud Rd
- 11372 Velvet Apricot Dr
- 17583 Nectar Flume Dr
- 17504 Nectar Flume Dr
- 10928 Osprey Glade Terrace
- 10989 Wishing Cloud Rd
- 11174 Crescent Deer Dr
- 10939 Wishing Cloud Rd
- 10934 Wishing Cloud Rd
- 11115 Crescent Deer Dr
- 18008 Turning Leaf Cir
- 17992 Dairy Farm Ct
- 17737 Turning Leaf Cir







