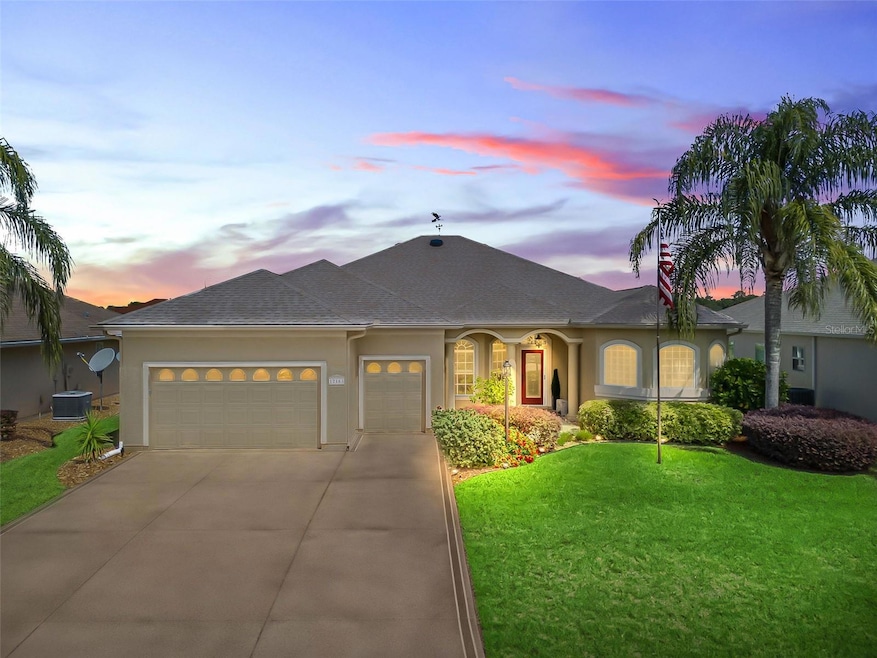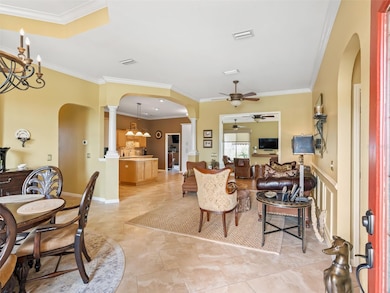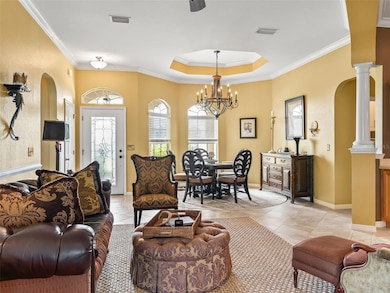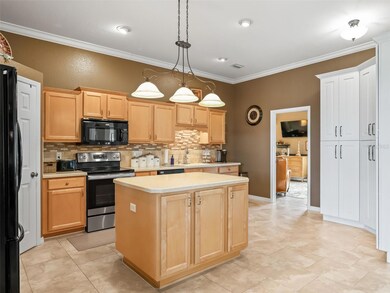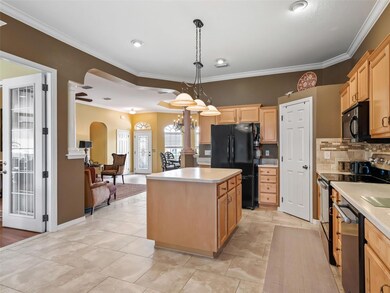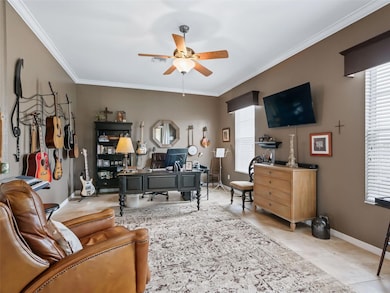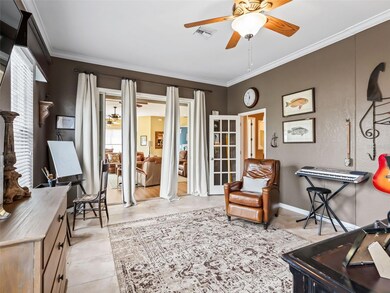12163 SE 176th Loop Summerfield, FL 34491
Estimated payment $3,165/month
Highlights
- Golf Course Community
- Active Adult
- Pond View
- Fitness Center
- Gated Community
- Reverse Osmosis System
About This Home
STEP INTO YOUR NEW LUXURY LIFESTYLE! HOA FEE JUST $152./MO. Consider this CUSTOM, LARGE, OPEN, split floor plan, on a semi private lot, with direct access to WALKING TRAILS, in an active Florida community offering many activities to choose from. This EXPANDED SPRUCE MODEL in the MEADOWS neighborhood was perfectly customized by adding the glassed in Florida Room (additional 640 SF), that boasts approx. 2,645 SF of heated and cooled living and ENTERTAINMENT SPACES! From the moment you view the property and all the outside features, to the moment you step inside to experience all the indoor features you will know YOU ARE HOME. THIS IS IT!
This AMAZING HOME with REAR PRIVACY and a TWO CAR+ GOLF CAR GARAGE with storage and an extended driveway for all your parking needs is just perfect. This beautiful recently updated home has features that will truly captivate you! Outstanding details include a Freshly painted interior and exterior, 10' ceilings throughout, crown molding, wood laminate and impressive inlaid ceramic tile flooring. The customized chef's kitchen offers a center island, solid surface counters, reverse osmosis water filtration system, tile backsplash, under cabinet lighting, walk in pantry and extensive, recently added custom cabinetry for even more storage! The luxurious primary suite includes a custom walk-in closet with a window, and the large primary bath ensuite offers a large soaking tub, spacious double sink vanity, a roman walk-in shower, a private watercloset w/ a closet, as well as another large walk in closet, all designed with beauty and an abundance of natural light. It cannot be expressed enough how luxurious this HOME is on a PREMIUM LOT in Stonecrest, where you Step outside to a spacious wraparound large patio with a remote controlled Sun Setter, with wind sensor retractable awning, a fenced yard, and peaceful views with the morning sun or the perfect romantic dinner. Major Updates include: NEW ROOF (2023), 2016 glass enclosed lanai, and a split Mitsubishi HVAC UNIT(2023). And many additional improvements since 2023 (see feature list).
Discover Your New Lifestyle at Stonecrest!
Today could be the BEST DAY OF THE REST OF YOUR LIFE! If you're searching for a home in a private, gated, golf community, look no further—you've found your dream lifestyle at Stonecrest.
Nestled in the heart of Central Florida, Stonecrest is a deed-restricted, active adult golf community that offers the perfect blend of luxury, convenience,and recreation. Imagine waking up every morning in a community designed for those who cherish an active lifestyle, where golf cart access takes you to nearby shopping and more.
At Stonecrest, you'll have access to an array of world-class amenities, including four community pools, one of which is a serene indoor pool—along with a spa and a fully equipped fitness center. Whether you're looking to stay fit, relax, or meet new friends, you'll find it all here.
With over 90 clubs to join, you'll never run out of opportunities to explore your passions and hobbies. The clubhouse is a hub of social activity, featuring a popular, casual dining restaurant where you can enjoy great food and even better company.
For the golf enthusiast, Stonecrest boasts 18 holes of championship golf, providing a challenging and scenic experience. The fun doesn’t stop there—enjoy lighted pickleball courts, softball, and so much more.
Welcome to Stonecrest, where every day feels like a vacation.
Listing Agent
RE/MAX FOXFIRE - SUMMERFIELD Brokerage Phone: 352-307-0304 License #3340056 Listed on: 09/24/2025

Open House Schedule
-
Friday, January 23, 20261:00 to 3:00 pm1/23/2026 1:00:00 PM +00:001/23/2026 3:00:00 PM +00:00Tell the gate attendant the address of the open houseAdd to Calendar
Home Details
Home Type
- Single Family
Est. Annual Taxes
- $5,121
Year Built
- Built in 2007
Lot Details
- 8,276 Sq Ft Lot
- Lot Dimensions are 70x119
- South Facing Home
- Chain Link Fence
- Landscaped
- Private Lot
- Level Lot
- Metered Sprinkler System
- Property is zoned PUD
HOA Fees
- $152 Monthly HOA Fees
Parking
- 2 Car Attached Garage
- Garage Door Opener
- Driveway
- Golf Cart Garage
Property Views
- Pond
- Park or Greenbelt
Home Design
- Slab Foundation
- Frame Construction
- Shingle Roof
- Stucco
Interior Spaces
- 2,645 Sq Ft Home
- 1-Story Property
- Open Floorplan
- Built-In Features
- Chair Railings
- Crown Molding
- Tray Ceiling
- High Ceiling
- Ceiling Fan
- Double Pane Windows
- Awning
- Shades
- Blinds
- Sliding Doors
- Entrance Foyer
- Great Room
- Family Room Off Kitchen
- Combination Dining and Living Room
- Den
- Bonus Room
- Sun or Florida Room
- Inside Utility
- Attic Fan
Kitchen
- Walk-In Pantry
- Convection Oven
- Range with Range Hood
- Microwave
- Dishwasher
- Stone Countertops
- Solid Wood Cabinet
- Disposal
- Reverse Osmosis System
Flooring
- Carpet
- Ceramic Tile
Bedrooms and Bathrooms
- 3 Bedrooms
- Split Bedroom Floorplan
- En-Suite Bathroom
- Walk-In Closet
- 2 Full Bathrooms
- Single Vanity
- Private Water Closet
- Soaking Tub
- Bathtub With Separate Shower Stall
- Shower Only
- Garden Bath
- Built-In Shower Bench
- Window or Skylight in Bathroom
Laundry
- Laundry Room
- Dryer
- Washer
Home Security
- Security Gate
- Fire and Smoke Detector
Outdoor Features
- Screened Patio
- Exterior Lighting
- Rain Gutters
- Private Mailbox
- Wrap Around Porch
Utilities
- Central Air
- Mini Split Air Conditioners
- Heat Pump System
- Vented Exhaust Fan
- Thermostat
- Underground Utilities
- Water Filtration System
- Electric Water Heater
- High Speed Internet
Additional Features
- Wheelchair Access
- Property is near golf course
Listing and Financial Details
- Visit Down Payment Resource Website
- Legal Lot and Block 30 / H
- Assessor Parcel Number 6275-008-030
Community Details
Overview
- Active Adult
- Optional Additional Fees
- Association fees include 24-Hour Guard, common area taxes, pool, escrow reserves fund, fidelity bond, management, private road, recreational facilities, security, trash
- Carmel Knight Association, Phone Number (352) 347-2289
- Built by Armstrong
- Stonecrest Subdivision, Expanded Spruce Floorplan
- Association Owns Recreation Facilities
- The community has rules related to deed restrictions, allowable golf cart usage in the community
- Community features wheelchair access
Amenities
- Restaurant
- Clubhouse
- Community Mailbox
- Community Storage Space
Recreation
- Golf Course Community
- Tennis Courts
- Pickleball Courts
- Recreation Facilities
- Shuffleboard Court
- Fitness Center
- Community Pool
- Community Spa
- Park
- Dog Park
- Trails
Security
- Security Guard
- Gated Community
Map
Home Values in the Area
Average Home Value in this Area
Tax History
| Year | Tax Paid | Tax Assessment Tax Assessment Total Assessment is a certain percentage of the fair market value that is determined by local assessors to be the total taxable value of land and additions on the property. | Land | Improvement |
|---|---|---|---|---|
| 2025 | $5,121 | $340,257 | $36,900 | $303,357 |
| 2024 | $5,168 | $351,360 | $36,900 | $314,460 |
| 2023 | $5,168 | $193,665 | -- | -- |
| 2022 | $2,644 | $188,024 | $0 | $0 |
| 2021 | $2,640 | $182,548 | $0 | $0 |
| 2020 | $2,618 | $180,028 | $0 | $0 |
| 2019 | $2,578 | $175,980 | $0 | $0 |
| 2018 | $2,444 | $172,699 | $0 | $0 |
| 2017 | $2,398 | $169,147 | $0 | $0 |
| 2016 | $2,195 | $155,833 | $0 | $0 |
| 2015 | $2,208 | $154,750 | $0 | $0 |
| 2014 | $2,077 | $153,522 | $0 | $0 |
Property History
| Date | Event | Price | List to Sale | Price per Sq Ft | Prior Sale |
|---|---|---|---|---|---|
| 01/11/2026 01/11/26 | Price Changed | $498,000 | -5.1% | $188 / Sq Ft | |
| 09/24/2025 09/24/25 | For Sale | $525,000 | +26.5% | $198 / Sq Ft | |
| 05/02/2023 05/02/23 | Sold | $415,000 | -3.5% | $156 / Sq Ft | View Prior Sale |
| 03/19/2023 03/19/23 | Pending | -- | -- | -- | |
| 03/03/2023 03/03/23 | Price Changed | $429,900 | -8.5% | $161 / Sq Ft | |
| 02/10/2023 02/10/23 | Price Changed | $469,900 | -2.1% | $176 / Sq Ft | |
| 09/30/2022 09/30/22 | For Sale | $479,900 | -- | $180 / Sq Ft |
Purchase History
| Date | Type | Sale Price | Title Company |
|---|---|---|---|
| Warranty Deed | $415,000 | Oxford Title | |
| Interfamily Deed Transfer | -- | Attorney | |
| Corporate Deed | $297,200 | Superior Title Insurance Age | |
| Corporate Deed | $64,900 | Superior Title Insurance Age |
Source: Stellar MLS
MLS Number: G5102452
APN: 6275-008-030
- 17563 SE 122nd Terrace
- 12103 SE 176th Loop
- 17739 SE 121st Terrace Rd
- 12333 SE 177th Loop
- 17485 SE 121st Cir
- 17672 SE 121st Ct
- 17680 SE 121st Ct
- 17414 SE 123rd Terrace
- 12200 SE 175th Loop
- 17652 SE 120th Terrace
- 12095 SE 178th St
- 12300 SE 176th Loop
- 12193 SE 175th Loop Unit II
- 12125 SE 175th St
- 12384 SE 176th Loop
- 12459 SE 176th Loop
- 12225 SE 173rd Place
- 11961 SE 176th Place Rd
- 12321 SE 176th Loop
- 12205 SE 173rd Place
- 17472 SE 121st Cir
- 11930 SE 178th St
- 1705 W Schwartz Blvd
- 909 Orchid St
- 13765 NE 136th Loop
- 1640 Magnolia Ave
- 13695 Lead Ln
- 720 Orchid St
- 1532 W Schwartz Blvd
- 1607 Doral Cir
- 1614 Myrtle Beach Dr
- 11025 SE 174th Loop
- 759 Heathrow Ave
- 1314 Corona Ave
- 1317 Jimenez Ct
- 732 Royal Palm Ave
- 1506 Alcaraz Place
- 1233 Avenida de Las Casas
- 1505 Doria Ln
- 617 Webb Way
