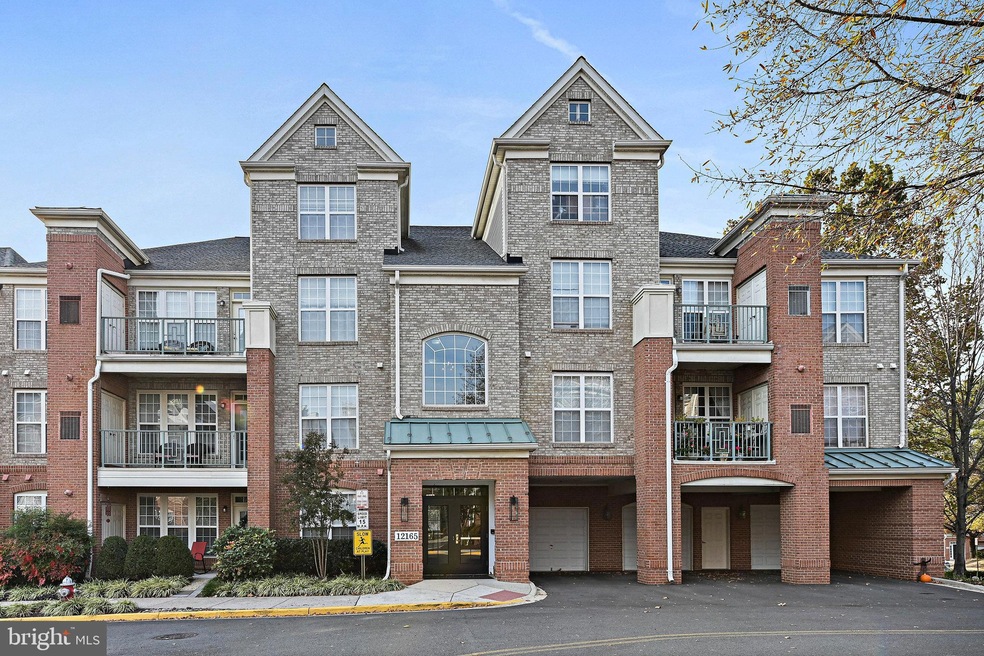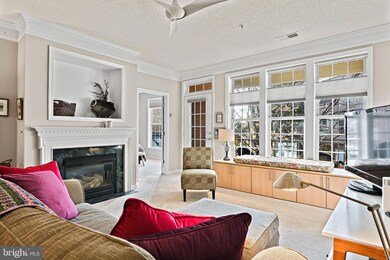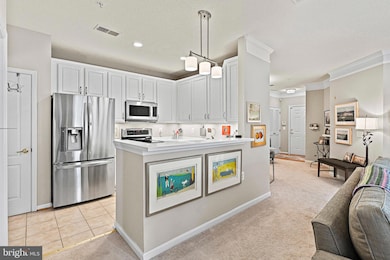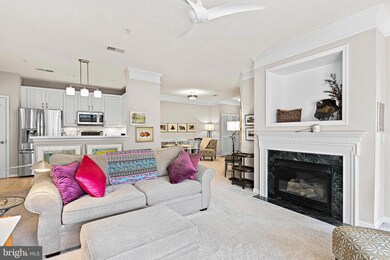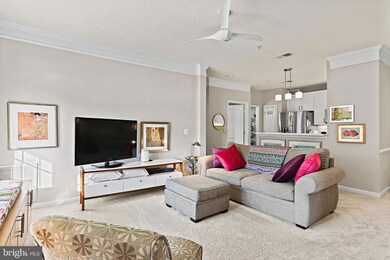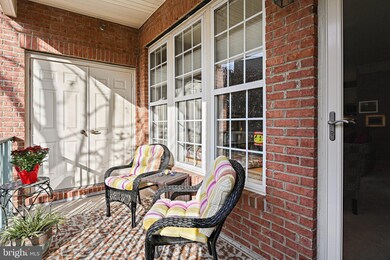
12165 Abington Hall Place Unit 102 Reston, VA 20190
Reston Town Center NeighborhoodHighlights
- Fitness Center
- Lake View
- Community Lake
- Langston Hughes Middle School Rated A-
- Open Floorplan
- Clubhouse
About This Home
As of December 2023Van Metre constructed, meticulously maintained 2 bedroom, 2 full bath condo with attached garage in the Madison Park community of West Market. Property has pond and walking trails leading to W&OD trail. Adjacent to vibrant Reston Town Center. Rare corner unit with large windows, abundance of natural light, and sunny western exposure. Extra wide garage featuring dedicated carport, extra storage space and direct entry to unit. First floor handicap and wheelchair accessible. Balcony with pond view and extra storage closet. Kitchen with updated appliances, ceiling height Merillat solid wood cabinets, breakfast bar. Gas fireplace. Primary bedroom with walk-in closet, en suite bath with jacuzzi soaking tub, separate shower and dual vanity. Second bedroom has easy access to a full bath. Full size washer/dryer in dedicated laundry room. Custom window blinds throughout including room darkening shades in both bedrooms. Well appointed, large club house, 24/7 fitness center, sauna, pool. Walking distance to Reston Town Center’s restaurants, shopping, and entertainment. Easy access to Fairfax County Parkway, Dulles Toll Road, Routes 7 & 28, and the Dulles International Airport!
Last Agent to Sell the Property
Long & Foster Real Estate, Inc. License #0225079708 Listed on: 11/09/2023

Property Details
Home Type
- Condominium
Est. Annual Taxes
- $4,982
Year Built
- Built in 2000
HOA Fees
Parking
- 1 Car Direct Access Garage
- 1 Attached Carport Space
- Oversized Parking
- Parking Storage or Cabinetry
- Front Facing Garage
- Garage Door Opener
Home Design
- Contemporary Architecture
- Aluminum Siding
Interior Spaces
- 1,154 Sq Ft Home
- Property has 1 Level
- Open Floorplan
- Chair Railings
- Ceiling Fan
- Fireplace With Glass Doors
- Fireplace Mantel
- Gas Fireplace
- Entrance Foyer
- Family Room Off Kitchen
- Living Room
- Dining Room
- Carpet
- Lake Views
Kitchen
- Breakfast Area or Nook
- Electric Oven or Range
- Built-In Microwave
- Ice Maker
- Dishwasher
- Stainless Steel Appliances
- Upgraded Countertops
- Disposal
Bedrooms and Bathrooms
- 2 Main Level Bedrooms
- En-Suite Bathroom
- Walk-In Closet
- 2 Full Bathrooms
- Soaking Tub
- Bathtub with Shower
Laundry
- Laundry Room
- Laundry on main level
- Dryer
- Washer
Home Security
Accessible Home Design
- Level Entry For Accessibility
- Ramp on the main level
Schools
- Lake Anne Elementary School
- Hughes Middle School
- South Lakes High School
Utilities
- Forced Air Heating and Cooling System
- Vented Exhaust Fan
- Natural Gas Water Heater
Additional Features
- Balcony
- Property is in excellent condition
Listing and Financial Details
- Assessor Parcel Number 0171 26070102
Community Details
Overview
- Association fees include common area maintenance, exterior building maintenance, lawn maintenance, management, pool(s), sewer, snow removal, trash, recreation facility, water
- West Market Community Association
- Low-Rise Condominium
- Madison Park At West Market Community Association Condos
- Built by Van Metre
- Madison Park At West Market Subdivision, The Essex Floorplan
- Madison Park At West Market Community
- Community Lake
Amenities
- Common Area
- Clubhouse
- Meeting Room
- Party Room
Recreation
- Fitness Center
- Community Pool
- Jogging Path
- Bike Trail
Pet Policy
- Limit on the number of pets
- Dogs and Cats Allowed
Security
- Fire Sprinkler System
Ownership History
Purchase Details
Home Financials for this Owner
Home Financials are based on the most recent Mortgage that was taken out on this home.Purchase Details
Home Financials for this Owner
Home Financials are based on the most recent Mortgage that was taken out on this home.Purchase Details
Similar Homes in Reston, VA
Home Values in the Area
Average Home Value in this Area
Purchase History
| Date | Type | Sale Price | Title Company |
|---|---|---|---|
| Deed | $510,000 | Commonwealth Land Title | |
| Deed | $475,000 | Rgs Title Llc | |
| Gift Deed | -- | -- |
Mortgage History
| Date | Status | Loan Amount | Loan Type |
|---|---|---|---|
| Previous Owner | $332,500 | New Conventional | |
| Previous Owner | $156,000 | Adjustable Rate Mortgage/ARM | |
| Previous Owner | $160,000 | New Conventional |
Property History
| Date | Event | Price | Change | Sq Ft Price |
|---|---|---|---|---|
| 12/14/2023 12/14/23 | Sold | $510,000 | +10.9% | $442 / Sq Ft |
| 11/13/2023 11/13/23 | Pending | -- | -- | -- |
| 11/09/2023 11/09/23 | For Sale | $459,900 | -3.2% | $399 / Sq Ft |
| 06/18/2021 06/18/21 | Sold | $475,000 | +3.3% | $412 / Sq Ft |
| 05/25/2021 05/25/21 | Pending | -- | -- | -- |
| 05/25/2021 05/25/21 | For Sale | $460,000 | -- | $399 / Sq Ft |
Tax History Compared to Growth
Tax History
| Year | Tax Paid | Tax Assessment Tax Assessment Total Assessment is a certain percentage of the fair market value that is determined by local assessors to be the total taxable value of land and additions on the property. | Land | Improvement |
|---|---|---|---|---|
| 2024 | $5,310 | $432,950 | $87,000 | $345,950 |
| 2023 | $4,981 | $416,300 | $83,000 | $333,300 |
| 2022 | $4,850 | $400,290 | $80,000 | $320,290 |
| 2021 | $4,778 | $384,890 | $77,000 | $307,890 |
| 2020 | $4,817 | $384,890 | $77,000 | $307,890 |
| 2019 | $4,680 | $373,920 | $75,000 | $298,920 |
| 2018 | $4,133 | $359,420 | $72,000 | $287,420 |
| 2017 | $4,573 | $378,550 | $76,000 | $302,550 |
| 2016 | $4,474 | $371,130 | $74,000 | $297,130 |
| 2015 | $4,316 | $371,130 | $74,000 | $297,130 |
| 2014 | -- | $356,860 | $71,000 | $285,860 |
Agents Affiliated with this Home
-
Andrew Zsirai

Seller's Agent in 2023
Andrew Zsirai
Long & Foster
(703) 786-8222
1 in this area
10 Total Sales
-
Mindy Thunman

Buyer's Agent in 2023
Mindy Thunman
RE/MAX
(703) 475-7816
2 in this area
84 Total Sales
-
Nadia Sadrzadeh

Seller's Agent in 2021
Nadia Sadrzadeh
Samson Properties
(703) 622-0495
3 in this area
54 Total Sales
-
Maureen Almaleki

Seller Co-Listing Agent in 2021
Maureen Almaleki
Samson Properties
(571) 263-7040
3 in this area
63 Total Sales
-
Karen Ryan

Buyer's Agent in 2021
Karen Ryan
Long & Foster
(703) 826-4326
6 in this area
33 Total Sales
Map
Source: Bright MLS
MLS Number: VAFX2154466
APN: 0171-26070102
- 12180 Abington Hall Place Unit 301
- 12161 Abington Hall Place Unit 202
- 12129 Chancery Station Cir
- 12013 Taliesin Place Unit 33
- 1978 Logan Manor Dr
- 12001 Market St Unit T35
- 12001 Market St Unit 144
- 12001 Market St Unit 428
- 12001 Market St Unit 217
- 12000 Market St Unit 352
- 12000 Market St Unit 152
- 12000 Market St Unit 311
- 12000 Market St Unit 149
- 12000 Market St Unit 232
- 12000 Market St Unit 140
- 12000 Market St Unit 469
- 12000 Market St Unit 378
- 11990 Market St Unit 1015
- 11990 Market St Unit 2101
- 11990 Market St Unit 101
